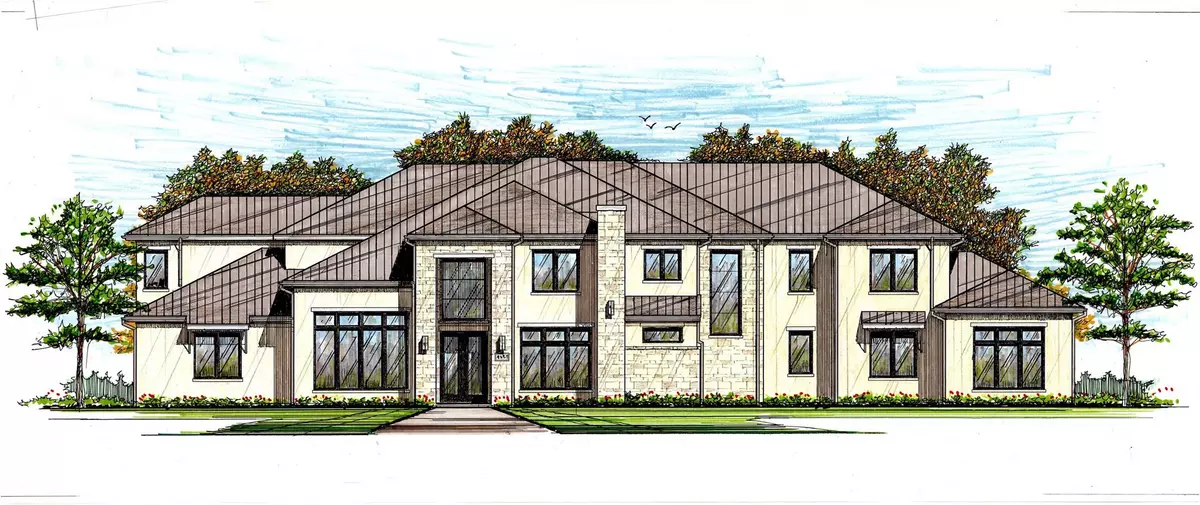$3,300,000
For more information regarding the value of a property, please contact us for a free consultation.
2227 Lilac Lane Frisco, TX 75034
5 Beds
7 Baths
7,993 SqFt
Key Details
Property Type Single Family Home
Sub Type Single Family Residence
Listing Status Sold
Purchase Type For Sale
Square Footage 7,993 sqft
Price per Sqft $412
Subdivision The Hills Of Kingswood Ph 1
MLS Listing ID 14269220
Sold Date 08/10/21
Style Contemporary/Modern,Mid-Century Modern
Bedrooms 5
Full Baths 5
Half Baths 2
HOA Fees $125
HOA Y/N Mandatory
Total Fin. Sqft 7993
Year Built 2020
Annual Tax Amount $11,696
Lot Size 0.786 Acres
Acres 0.786
Lot Dimensions 143x213
Property Description
Stunning Transitional Modern design blends open architectural integrity with traditional warmth for a contemporary flair that gushes welcome home. Refrigerated wine room w. floor to ceiling glass is work of art focal point upon entering the home. Built for entertaining, home features large 1st floor media room, Butlers Pantry, perfect for entertaining. Kit has Professional Series appliances luxury open views using only the finest designer finishes and amenities throughout. Price does NOT include 1888 sq. ft. of detached Cabana building or pool, landscaping and sports court! Elevated lot overlooking the Corps of Engineers land across the street.
Location
State TX
County Denton
Community Gated, Greenbelt, Jogging Path/Bike Path
Direction Hills of Kingswood gate. Ask Guard for entrance by stating property address.
Rooms
Dining Room 2
Interior
Interior Features Built-in Wine Cooler, Cable TV Available, Decorative Lighting, Flat Screen Wiring, High Speed Internet Available, Other, Smart Home System, Sound System Wiring, Wet Bar
Heating Central, Natural Gas, Other, Zoned
Cooling Central Air, Electric, Other, Zoned
Flooring Carpet, Ceramic Tile, Other, Wood
Fireplaces Number 2
Fireplaces Type Gas Starter, Other
Appliance Built-in Refrigerator, Commercial Grade Range, Commercial Grade Vent, Dishwasher, Disposal, Double Oven, Gas Cooktop, Gas Oven, Microwave, Other, Plumbed For Gas in Kitchen, Plumbed for Ice Maker, Refrigerator, Vented Exhaust Fan, Warming Drawer
Heat Source Central, Natural Gas, Other, Zoned
Laundry Full Size W/D Area, Gas Dryer Hookup, Washer Hookup
Exterior
Exterior Feature Attached Grill, Balcony, Covered Patio/Porch, Fire Pit, Rain Gutters, Lighting, Other, Outdoor Living Center
Garage Spaces 4.0
Fence Wrought Iron, Other
Community Features Gated, Greenbelt, Jogging Path/Bike Path
Utilities Available City Sewer, City Water, Concrete, Curbs, Individual Gas Meter, Individual Water Meter, Other, Private Road, Sidewalk, Underground Utilities
Roof Type Composition
Garage Yes
Building
Lot Description Few Trees, Interior Lot, Sprinkler System, Subdivision
Story Two
Foundation Combination, Other
Structure Type Rock/Stone,Stucco,Wood
Schools
Elementary Schools Hicks
Middle Schools Arborcreek
High Schools Hebron
School District Lewisville Isd
Others
Restrictions Architectural,Easement(s),Other
Ownership Ron Davis Custom Homes
Acceptable Financing Cash, Conventional, FHA, Other, VA Loan
Listing Terms Cash, Conventional, FHA, Other, VA Loan
Financing Conventional
Special Listing Condition Other
Read Less
Want to know what your home might be worth? Contact us for a FREE valuation!

Our team is ready to help you sell your home for the highest possible price ASAP

©2025 North Texas Real Estate Information Systems.
Bought with Paulette Greene • Ebby Halliday, REALTORS-Frisco





