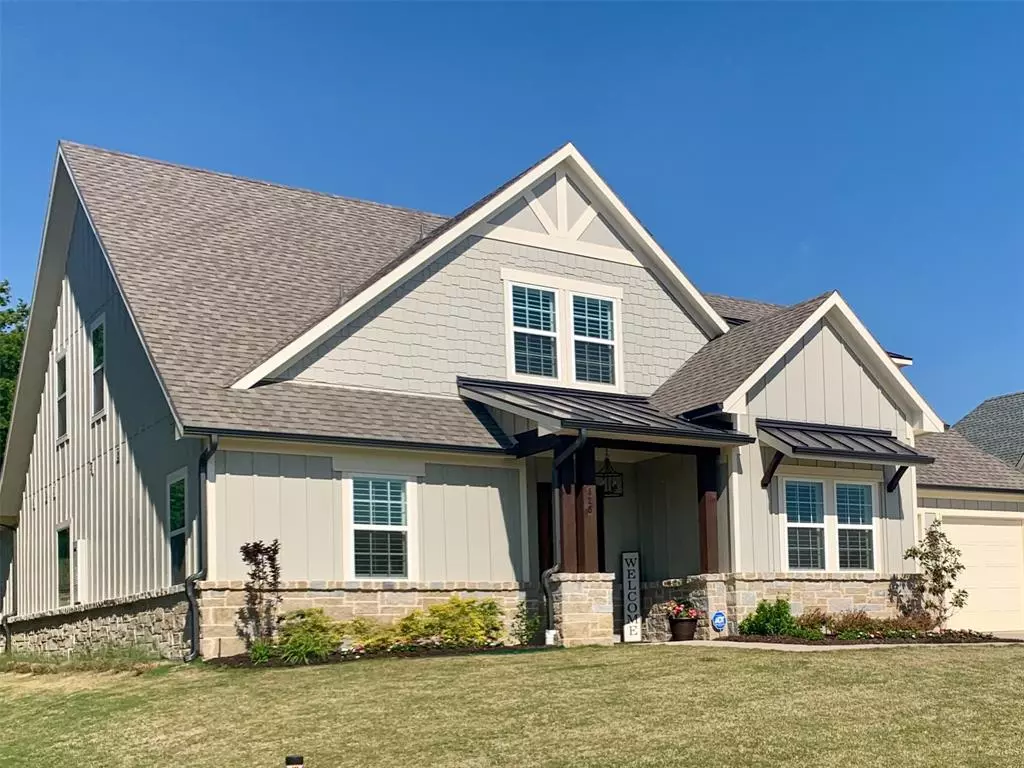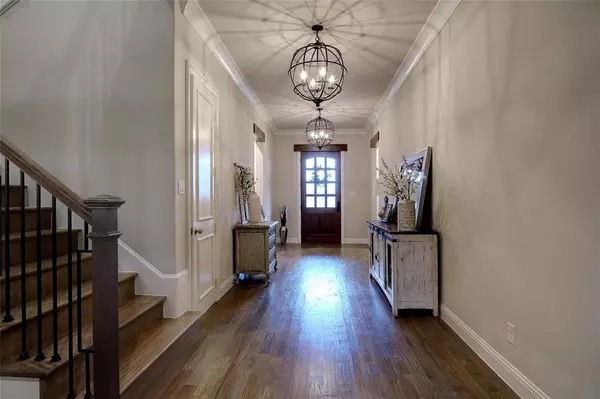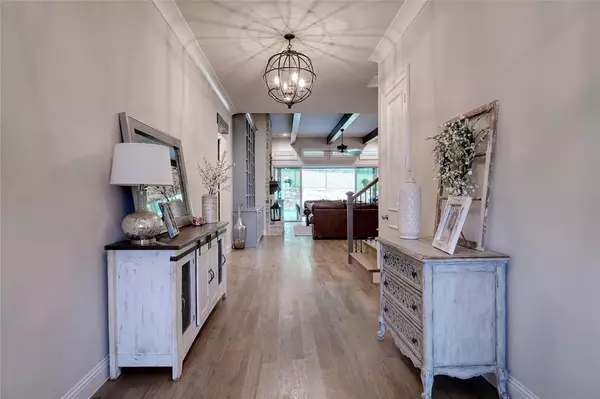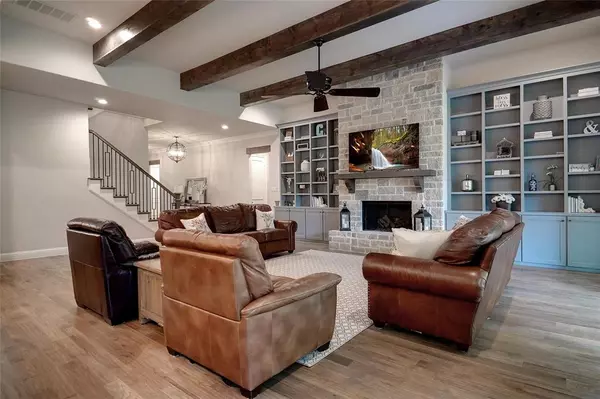$849,900
For more information regarding the value of a property, please contact us for a free consultation.
825 Big Sky Way Argyle, TX 76226
4 Beds
3 Baths
3,583 SqFt
Key Details
Property Type Single Family Home
Sub Type Single Family Residence
Listing Status Sold
Purchase Type For Sale
Square Footage 3,583 sqft
Price per Sqft $237
Subdivision 5T Ranch Ph One
MLS Listing ID 14561493
Sold Date 06/04/21
Style Traditional
Bedrooms 4
Full Baths 3
HOA Fees $100/ann
HOA Y/N Mandatory
Total Fin. Sqft 3583
Year Built 2018
Annual Tax Amount $11,920
Lot Size 10,193 Sqft
Acres 0.234
Property Description
Dolled Up & Tricked Out this 1 owner, 4 BR, 3 BA, 3 Car Garage in Argyle ISD, built by Lakeway Custom Homes is ready for you. Upgraded and stunning finishes throughout including Oak Floors, Designer Carpets, Lighting Fixtures and Cambria Quartz Counters in Kitchen and Master BA. Wolf & Subzero Kitchen Appliances, Wine Fridge, LRG Living Area has Custom Built-in Cabinets & Sliding Doors with Automatic Screens opening to extensive Patio with DCS Grill. Plantation Shutters, full foam encapsulation, high efficiency HVAC, tankless hot water, LED & fluorescent, canned lighting, spa like Master BA with free-standing tub and shower. Walk to Hilltop Elementary. Fantastic walking trail and playground. TURN KEY & GORGEOUS
Location
State TX
County Denton
Community Jogging Path/Bike Path, Playground
Direction From US HWY 377 in Argyle, turn onto Country Club Rd. Turn Right onto 5T Ranch Rd., Right on Appaloosa Run, Appaloosa Run turns slightly Left and becomes Big Sky Way. Property is on the Right.
Rooms
Dining Room 1
Interior
Interior Features Built-in Wine Cooler, Cable TV Available, Decorative Lighting, High Speed Internet Available
Heating Central, Natural Gas, Zoned
Cooling Ceiling Fan(s), Central Air, Electric, Zoned
Flooring Carpet, Ceramic Tile, Wood
Fireplaces Number 1
Fireplaces Type Gas Starter, Stone
Appliance Built-in Refrigerator, Commercial Grade Range, Dishwasher, Disposal, Double Oven, Electric Oven, Gas Cooktop, Plumbed For Gas in Kitchen, Plumbed for Ice Maker, Refrigerator, Vented Exhaust Fan
Heat Source Central, Natural Gas, Zoned
Laundry Full Size W/D Area
Exterior
Exterior Feature Attached Grill, Covered Patio/Porch, Rain Gutters, Outdoor Living Center
Garage Spaces 3.0
Fence Wrought Iron, Wood
Community Features Jogging Path/Bike Path, Playground
Utilities Available City Sewer, City Water, Concrete, Curbs, Sidewalk, Underground Utilities
Roof Type Composition
Total Parking Spaces 3
Garage Yes
Building
Lot Description Few Trees, Landscaped, Sprinkler System, Subdivision
Story Two
Foundation Slab
Level or Stories Two
Structure Type Fiber Cement,Rock/Stone
Schools
Elementary Schools Hilltop
Middle Schools Argyle
High Schools Argyle
School District Argyle Isd
Others
Ownership Of Record
Acceptable Financing Cash, Conventional
Listing Terms Cash, Conventional
Financing Conventional
Special Listing Condition Survey Available
Read Less
Want to know what your home might be worth? Contact us for a FREE valuation!

Our team is ready to help you sell your home for the highest possible price ASAP

©2025 North Texas Real Estate Information Systems.
Bought with Sharmy McDonald • Keller Williams Realty DPR





