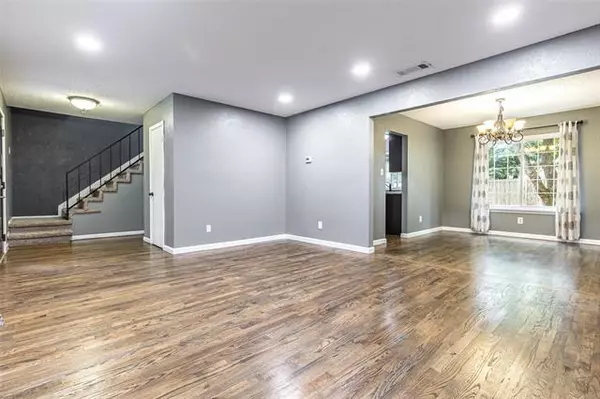$275,000
For more information regarding the value of a property, please contact us for a free consultation.
4134 Emerson Drive Grand Prairie, TX 75052
3 Beds
3 Baths
1,727 SqFt
Key Details
Property Type Single Family Home
Sub Type Single Family Residence
Listing Status Sold
Purchase Type For Sale
Square Footage 1,727 sqft
Price per Sqft $159
Subdivision Oak Hollow Grand Prairie
MLS Listing ID 14616590
Sold Date 08/10/21
Bedrooms 3
Full Baths 2
Half Baths 1
HOA Y/N None
Total Fin. Sqft 1727
Year Built 1983
Annual Tax Amount $5,319
Lot Size 7,187 Sqft
Acres 0.165
Property Description
Back on the Market! Beautiful, two-level, single-family home in an advantageous location, with no HOA. This spacious home boasts gorgeous hardwood and tile floors throughout the lower level, a half bathroom, 2 generous living areas, a dining room, and a charming brick fireplace. The kitchen features upgraded granite countertops, ample storage. A newly installed sliding door leads to the covered back porch perfect for relaxing or entertaining. Upstairs youll find all 3 bedrooms, 2 baths, and a hallway closet. All bedrooms have new ceiling fans and all bathrooms have been fully remodeled within the last 2 yrs. The backyard contains a privacy fence and several mature trees plus a lovely, blooming Crepe Myrtle.
Location
State TX
County Tarrant
Direction From Fort Worth: Head E on I-20 towards Dallas take exit 454, turn S on Great SW Pkwy. Turn W on Channing & N on Emerson drive. House will be on the left-hand side.From Dallas: Head W on I-20 towards Fort Worth take exit 454, turn S on Great SW Pkwy. Turn W on Channing & N on Emmerson Drive.
Rooms
Dining Room 1
Interior
Interior Features Cable TV Available, High Speed Internet Available
Heating Central, Electric, Heat Pump
Cooling Central Air, Electric, Heat Pump
Flooring Carpet, Ceramic Tile, Wood
Fireplaces Number 1
Fireplaces Type Brick, Wood Burning
Appliance Dishwasher, Electric Range
Heat Source Central, Electric, Heat Pump
Exterior
Garage Spaces 2.0
Utilities Available City Sewer, City Water, Individual Water Meter, Underground Utilities
Roof Type Composition
Garage Yes
Building
Story Two
Foundation Slab
Structure Type Brick,Siding,Wood
Schools
Elementary Schools Starrett
Middle Schools Barnett
High Schools Bowie
School District Arlington Isd
Others
Ownership Edwin Rostro & Yesenia Alarcon
Acceptable Financing Cash, Conventional, FHA, VA Loan
Listing Terms Cash, Conventional, FHA, VA Loan
Financing Conventional
Read Less
Want to know what your home might be worth? Contact us for a FREE valuation!

Our team is ready to help you sell your home for the highest possible price ASAP

©2024 North Texas Real Estate Information Systems.
Bought with Pedro Vergara • Keller Williams Dallas Midtown





