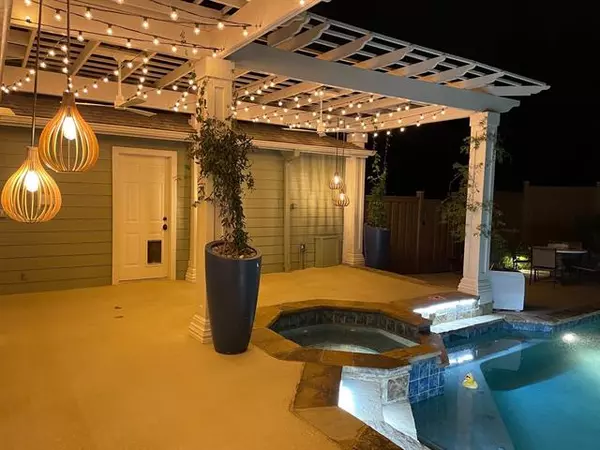$349,900
For more information regarding the value of a property, please contact us for a free consultation.
2105 Stonegate Drive Carrollton, TX 75010
3 Beds
2 Baths
1,622 SqFt
Key Details
Property Type Single Family Home
Sub Type Single Family Residence
Listing Status Sold
Purchase Type For Sale
Square Footage 1,622 sqft
Price per Sqft $215
Subdivision Harvest Run Ph 3
MLS Listing ID 14720327
Sold Date 01/05/22
Style Ranch
Bedrooms 3
Full Baths 2
HOA Y/N None
Total Fin. Sqft 1622
Year Built 1985
Annual Tax Amount $6,342
Lot Size 7,143 Sqft
Acres 0.164
Property Description
***MULTIPLE OFFERS REC'D; thank you for all offers submitted; submit for backup***Beautiful well maintained, landscaped 1STORY, amazing pool! LED lights in water&pergola lights create beautiful resort style backyard! Xeriscape & sprinkler system.Updated outdoor rated lighting, fans,waterfll,spa! Updated TREX Composite Fence, locking gates; AC 5yrs; Blonde engineered wood floor;SrrndSndWired; office-2nd bedrm; Built-in desk,wine cabinet in kitchen;fireplace-chimney cleaned 12-2021; Updated MstrBath: granite; shower body sprays,Water closet, custom shoe closet. Recessed lights+HVAC in oversized garage. Foundation repair 2016 with trfxble wrrty. See offer instrx
Location
State TX
County Denton
Direction south on Spurwood to Stonegate or E Hebron Parkway to Spurwood to Stonegate
Rooms
Dining Room 2
Interior
Interior Features Cable TV Available, Decorative Lighting, High Speed Internet Available, Paneling, Sound System Wiring, Vaulted Ceiling(s), Wainscoting
Heating Central, Natural Gas
Cooling Central Air, Electric
Flooring Ceramic Tile, Stone, Wood
Fireplaces Number 1
Fireplaces Type Brick, Wood Burning
Equipment Intercom
Appliance Convection Oven, Dishwasher, Disposal, Dryer, Electric Oven, Gas Cooktop, Plumbed For Gas in Kitchen, Refrigerator, Vented Exhaust Fan, Washer
Heat Source Central, Natural Gas
Laundry Electric Dryer Hookup, Full Size W/D Area, Washer Hookup
Exterior
Exterior Feature Rain Gutters, Storage
Garage Spaces 2.0
Fence Other
Pool Pool Cover, Gunite, In Ground, Pool/Spa Combo, Separate Spa/Hot Tub, Water Feature
Utilities Available City Sewer, City Water, Individual Gas Meter, Individual Water Meter, Sidewalk
Roof Type Composition
Garage Yes
Private Pool 1
Building
Lot Description Landscaped, No Backyard Grass, Sprinkler System
Story One
Foundation Slab
Structure Type Brick,Fiber Cement
Schools
Elementary Schools Indian Creek
Middle Schools Arbor Creek
High Schools Hebron
School District Lewisville Isd
Others
Ownership WALLACE
Acceptable Financing Cash, Conventional, Texas Vet, VA Loan
Listing Terms Cash, Conventional, Texas Vet, VA Loan
Financing Conventional
Read Less
Want to know what your home might be worth? Contact us for a FREE valuation!

Our team is ready to help you sell your home for the highest possible price ASAP

©2025 North Texas Real Estate Information Systems.
Bought with Catherine Meldrum • Renee Mears Realtors





