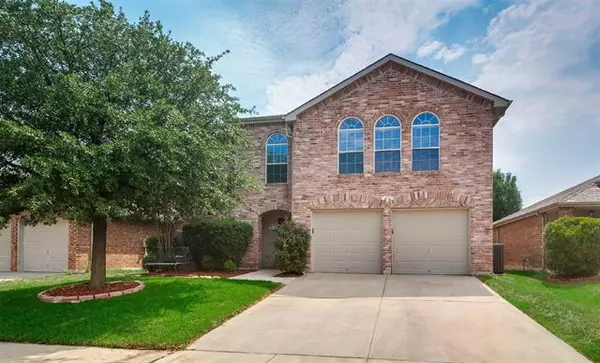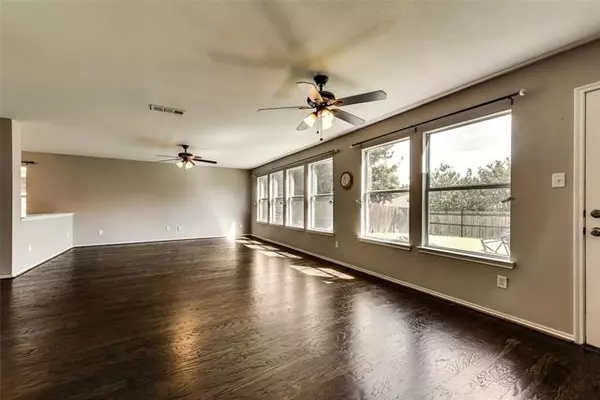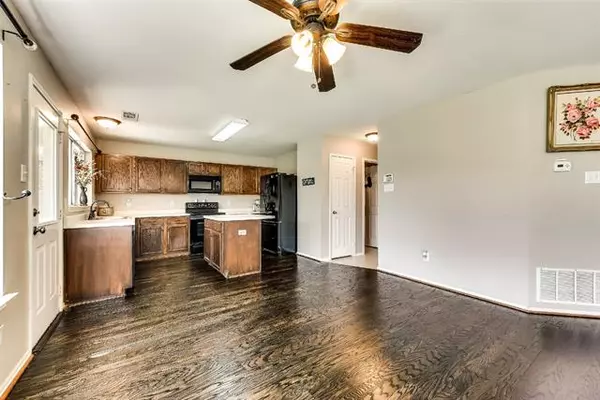$310,000
For more information regarding the value of a property, please contact us for a free consultation.
13244 Elmhurst Drive Fort Worth, TX 76244
4 Beds
3 Baths
2,407 SqFt
Key Details
Property Type Single Family Home
Sub Type Single Family Residence
Listing Status Sold
Purchase Type For Sale
Square Footage 2,407 sqft
Price per Sqft $128
Subdivision Harvest Ridge Add
MLS Listing ID 14727896
Sold Date 01/19/22
Style Traditional
Bedrooms 4
Full Baths 2
Half Baths 1
HOA Fees $30/ann
HOA Y/N Mandatory
Total Fin. Sqft 2407
Year Built 2003
Annual Tax Amount $6,962
Lot Size 5,227 Sqft
Acres 0.12
Lot Dimensions 50x105
Property Description
INVESTOR SPECIAL! Being sold AS IS, no repairs! Come bring your cosmetic ideas to make this home shine like new! Detailed scope of work & contractor bid available upon request. Very desirable & open floor plan in Harvest Ridge with Keller ISD schools. Natural light greets you & gleams off the all wood floors downstairs. Keep the family close with formal dining, kitchen & living area flowing together. Full size laundry rm w room for 2nd fridge or frzer. Oversized master suite features walk in closet, dual sinks, separate shower & garden tub. Game room area separates 3 other generous rooms each with walk in closets. Entertain under the covered patio or toss the ball around in the expansive backyard!
Location
State TX
County Tarrant
Community Community Pool, Jogging Path/Bike Path, Lake, Playground
Direction North on 377 turn left onto Harvest Ridge, Turn left on Berrywood, Right on Ridgepoint, Left onto Capstone, and Right on Elmhurst.
Rooms
Dining Room 2
Interior
Interior Features Other
Heating Central, Natural Gas
Cooling Ceiling Fan(s), Central Air, Electric
Flooring Carpet, Vinyl, Wood
Appliance Dishwasher, Disposal, Electric Range, Microwave, Plumbed for Ice Maker, Gas Water Heater
Heat Source Central, Natural Gas
Laundry Electric Dryer Hookup, Full Size W/D Area, Washer Hookup
Exterior
Exterior Feature Covered Patio/Porch
Garage Spaces 2.0
Fence Wood
Community Features Community Pool, Jogging Path/Bike Path, Lake, Playground
Utilities Available City Sewer, City Water
Roof Type Composition
Garage Yes
Building
Lot Description Few Trees, Interior Lot, Landscaped, Lrg. Backyard Grass, Sprinkler System
Story Two
Foundation Slab
Structure Type Brick,Siding
Schools
Elementary Schools Woodlandsp
Middle Schools Trinity Springs
High Schools Timber Creek
School District Keller Isd
Others
Ownership Lisa Platek
Acceptable Financing Cash, Conventional, FHA, FHA-203K, Lease Purchase, Owner Will Carry, VA Loan
Listing Terms Cash, Conventional, FHA, FHA-203K, Lease Purchase, Owner Will Carry, VA Loan
Financing Cash
Read Less
Want to know what your home might be worth? Contact us for a FREE valuation!

Our team is ready to help you sell your home for the highest possible price ASAP

©2025 North Texas Real Estate Information Systems.
Bought with Robert De Franceschi • Keller Williams Realty





