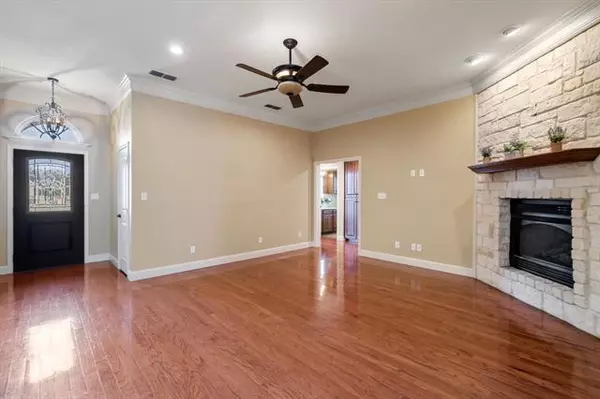$349,000
For more information regarding the value of a property, please contact us for a free consultation.
141 CR 4742 Mount Pleasant, TX 75455
4 Beds
2 Baths
2,047 SqFt
Key Details
Property Type Single Family Home
Sub Type Single Family Residence
Listing Status Sold
Purchase Type For Sale
Square Footage 2,047 sqft
Price per Sqft $170
Subdivision Caddo Trace Estates
MLS Listing ID 20000580
Sold Date 04/08/22
Style Traditional
Bedrooms 4
Full Baths 2
HOA Y/N None
Year Built 2008
Annual Tax Amount $4,372
Lot Size 0.680 Acres
Acres 0.68
Property Description
Don't miss this one! Spacious four-bedroom home in highly sought after Caddo Trace Subdivision on a corner lot with established landscaping. Walk into the welcoming entry and open living area with high ceilings and hardwood floors. The well-appointed kitchen has rich cabinets, granite countertops, and a high bar looking into the inviting living room. An impressive ventless fireplace is the focal point and boasts a vaulted ceiling. The spacious primary suite has vaulted ceiling, separate vanities, walk-in closets, and a jetted tub. The other side of the home has three bedrooms with roomy closets and a hall bath. The bonus room with natural light is well-positioned to be an office, nursery, or craft room. The patio is partially covered and is just the right size for any outdoor activity. The metal building has a concrete floor, roll-up door, and regular side door. Schedule a showing today!
Location
State TX
County Titus
Direction From Mt Pleasant, travel east on HWY 49, turn right on FM 1735, travel past the College (NTCC), turn Left on CR 4740, Right into Caddo Trace (CR 4742).
Rooms
Dining Room 2
Interior
Interior Features Granite Counters, Natural Woodwork, Open Floorplan, Vaulted Ceiling(s), Walk-In Closet(s)
Heating Central
Cooling Central Air
Flooring Carpet, Ceramic Tile, Wood
Fireplaces Number 1
Fireplaces Type Ventless
Appliance Dishwasher, Electric Cooktop, Electric Oven, Microwave
Heat Source Central
Laundry Electric Dryer Hookup
Exterior
Exterior Feature Covered Patio/Porch
Garage Spaces 2.0
Fence Back Yard, Privacy, Wood
Utilities Available Aerobic Septic, Outside City Limits, Underground Utilities
Roof Type Composition
Garage Yes
Building
Lot Description Corner Lot, Cul-De-Sac
Story One
Foundation Slab
Structure Type Brick
Schools
School District Chapel Hill Isd
Others
Restrictions Deed
Ownership private
Acceptable Financing Cash, Conventional, FHA
Listing Terms Cash, Conventional, FHA
Financing Cash
Special Listing Condition Deed Restrictions
Read Less
Want to know what your home might be worth? Contact us for a FREE valuation!

Our team is ready to help you sell your home for the highest possible price ASAP

©2025 North Texas Real Estate Information Systems.
Bought with Jordan Redfearn • Patrick Redfearn Realty, LLC





