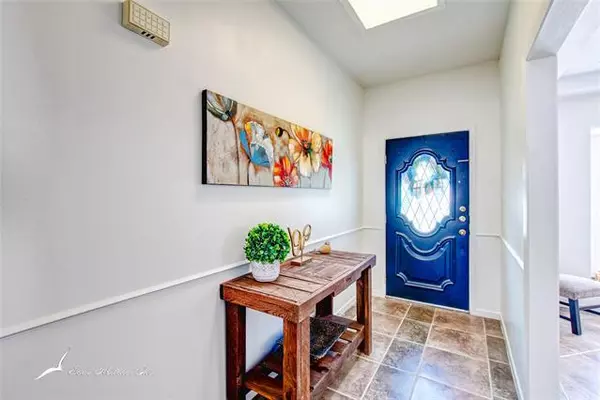$339,900
For more information regarding the value of a property, please contact us for a free consultation.
4725 Catclaw Drive Abilene, TX 79606
3 Beds
3 Baths
2,458 SqFt
Key Details
Property Type Single Family Home
Sub Type Single Family Residence
Listing Status Sold
Purchase Type For Sale
Square Footage 2,458 sqft
Price per Sqft $138
Subdivision Royal Crest
MLS Listing ID 14757919
Sold Date 04/01/22
Style Traditional
Bedrooms 3
Full Baths 3
HOA Y/N None
Total Fin. Sqft 2458
Year Built 1982
Annual Tax Amount $5,600
Lot Size 0.293 Acres
Acres 0.293
Property Description
OWNER-AGENT. GREAT UPDATED HOME ON CATCLAW DRIVE. **IN-GROUND SWIMMING POOL** just in time for summer. Spacious interior for family fun or entertaining. Newly added covered wood deck that leads out to a fabulous in-ground pool with slide. Two living areas; second living area can be 4th bedroom or Game Room. Third bathroom remodel into a full bath. Too many updates to list!! So much room inside and out. Oversized backyard with RV or Boat parking. Don't miss out on this great home.
Location
State TX
County Taylor
Direction From Buffalo Gap Rd turn West on Rebecca Lane then turn Left on Catclaw Drive. House is on the Left.
Rooms
Dining Room 2
Interior
Interior Features Cable TV Available, Decorative Lighting, High Speed Internet Available
Heating Central, Natural Gas
Cooling Attic Fan, Ceiling Fan(s), Central Air, Electric
Flooring Carpet, Ceramic Tile, Luxury Vinyl Plank
Fireplaces Number 1
Fireplaces Type Brick, Wood Burning
Appliance Dishwasher, Disposal, Electric Cooktop, Electric Oven, Plumbed for Ice Maker, Vented Exhaust Fan, Gas Water Heater
Heat Source Central, Natural Gas
Exterior
Exterior Feature Covered Deck, Covered Patio/Porch, RV/Boat Parking
Garage Spaces 2.0
Fence Wood
Pool Diving Board, In Ground, Vinyl
Utilities Available All Weather Road, Alley, Asphalt, City Sewer, City Water, Concrete, Curbs, Individual Gas Meter
Roof Type Composition
Garage Yes
Private Pool 1
Building
Lot Description Interior Lot, Landscaped, Lrg. Backyard Grass, Sprinkler System, Subdivision
Story One
Foundation Slab
Structure Type Brick
Schools
Elementary Schools Ward
Middle Schools Clack
High Schools Cooper
School District Abilene Isd
Others
Ownership Jeffery and Sandra Minnick
Acceptable Financing Cash, Conventional, FHA, VA Loan
Listing Terms Cash, Conventional, FHA, VA Loan
Financing FHA
Special Listing Condition Owner/ Agent, Survey Available
Read Less
Want to know what your home might be worth? Contact us for a FREE valuation!

Our team is ready to help you sell your home for the highest possible price ASAP

©2025 North Texas Real Estate Information Systems.
Bought with Ann Carr • ACR-ANN CARR REALTORS





