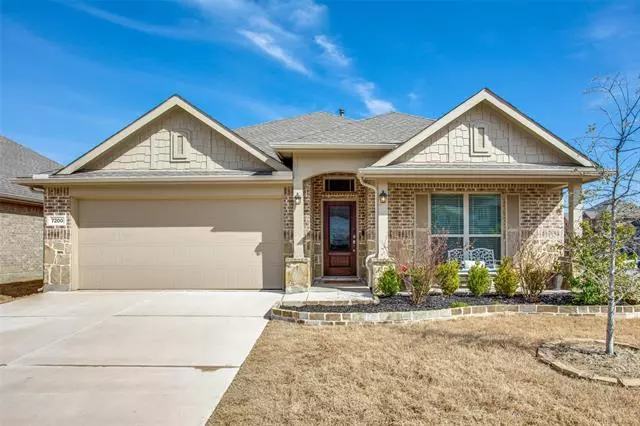$415,000
For more information regarding the value of a property, please contact us for a free consultation.
7200 Paso Verde Drive Fort Worth, TX 76131
3 Beds
3 Baths
2,158 SqFt
Key Details
Property Type Single Family Home
Sub Type Single Family Residence
Listing Status Sold
Purchase Type For Sale
Square Footage 2,158 sqft
Price per Sqft $192
Subdivision Lasater Ranch Ph 2
MLS Listing ID 20000118
Sold Date 04/05/22
Style Traditional
Bedrooms 3
Full Baths 2
Half Baths 1
HOA Fees $57/ann
HOA Y/N Mandatory
Year Built 2019
Annual Tax Amount $8,552
Lot Size 8,712 Sqft
Acres 0.2
Property Description
Inviting & bright, this meticulous 3 bed, 2.5 bath plus an office home was built in 2019 on an oversized, premium corner lot with energy efficient features in the sought after community of Lasiter Ranch with pool, splash pad & zoned for award winning Eagle Mountain-Saginaw schools. Step onto beautiful, durable wood look plank 24x8 tile flooring through most of home with upscale frieze carpet in bedrooms. The open kitchen welcomes you to the heart of this home with granite counters, white subway tile backsplash, soft close cabinets & walk in pantry. Large, private office with French doors also makes a great den, playroom or home gym. Family room anchored by striking fireplace with porcelain tile & stained wood mantle opens to a wall of windows with sweeping views of the covered patio overlooking yard beyond. Owners retreat bath has soft close cabinets, decorative vertical tile in shower, garden tub, dual sinks & walk-in closet. Dedicated laundry room with no pass through to garage.
Location
State TX
County Tarrant
Community Community Pool
Direction From Basswood go North on Montosa Trail, Left on Rio Costilla, to Paso Verde. House on Left corner.
Rooms
Dining Room 2
Interior
Interior Features Cable TV Available, Decorative Lighting, Flat Screen Wiring, Granite Counters, High Speed Internet Available, Open Floorplan, Pantry, Vaulted Ceiling(s), Walk-In Closet(s)
Heating Natural Gas
Cooling Central Air, Electric
Flooring Carpet, Ceramic Tile
Fireplaces Number 1
Fireplaces Type Gas Starter
Appliance Dishwasher, Disposal, Gas Cooktop, Microwave, Plumbed For Gas in Kitchen
Heat Source Natural Gas
Laundry Electric Dryer Hookup, Full Size W/D Area, Washer Hookup
Exterior
Exterior Feature Covered Patio/Porch, Rain Gutters
Garage Spaces 2.0
Fence Wood
Community Features Community Pool
Utilities Available City Sewer, City Water, Curbs, Sidewalk
Roof Type Composition
Garage Yes
Building
Lot Description Corner Lot, Landscaped, Sprinkler System
Story One
Foundation Slab
Structure Type Brick
Schools
School District Eagle Mt-Saginaw Isd
Others
Ownership Owner of Record
Acceptable Financing Cash, Conventional, FHA, VA Loan
Listing Terms Cash, Conventional, FHA, VA Loan
Financing Conventional
Read Less
Want to know what your home might be worth? Contact us for a FREE valuation!

Our team is ready to help you sell your home for the highest possible price ASAP

©2024 North Texas Real Estate Information Systems.
Bought with Chris Farley • League Real Estate


