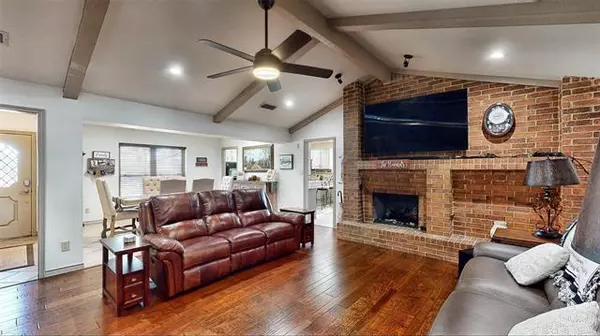$550,000
For more information regarding the value of a property, please contact us for a free consultation.
566 Perro Place Highland Village, TX 75077
4 Beds
2 Baths
2,698 SqFt
Key Details
Property Type Single Family Home
Sub Type Single Family Residence
Listing Status Sold
Purchase Type For Sale
Square Footage 2,698 sqft
Price per Sqft $203
Subdivision Village Estates 2
MLS Listing ID 20003404
Sold Date 04/21/22
Style Traditional
Bedrooms 4
Full Baths 2
HOA Y/N None
Year Built 1975
Annual Tax Amount $8,012
Lot Size 0.413 Acres
Acres 0.413
Property Description
Hidden Highland Village gem situated on nearly a half-acre cul-de-sac lot with beautiful brick elevation & mature magnolia trees! Inside you will find 4 bedrooms, 2 full baths, formal dining area, huge game room, 3-car garage & pool! Upgrades & amenities include rich hardwood flooring, vaulted beam ceilings, cozy brick family room FP, neutral paint tones, TONS of storage throughout, convenient RV slab, and MORE! Gourmet kitchen boasts granite countertops with tumbled stone backsplash, showcase cabinetry, double ovens, electric cooktop (but is plumbed for gas!), and bay window breakfast area. Master suite offers a luxurious bath remodeled in 2014 with his & hers leathered granite vanities and walk-in closets, an abundance of storage space, garden tub & separate shower. Huge backyard makes entertaining a breeze, complete with a covered patio area, sparkling saltwater pool installed 2004, full outdoor bath & 2 - 10x12 sheds. Lifetime warranty on roof & separate well for irrigation system!
Location
State TX
County Denton
Direction Head North on Sellmeyer from FM 407. Left on Medina. Right on Perro. Home is on your right in the cul-de-sac!
Rooms
Dining Room 2
Interior
Interior Features Cable TV Available, Decorative Lighting, Eat-in Kitchen, Granite Counters, High Speed Internet Available, Vaulted Ceiling(s), Walk-In Closet(s)
Heating Central, Fireplace(s), Natural Gas
Cooling Ceiling Fan(s), Central Air, Electric
Flooring Carpet, Ceramic Tile, Wood
Fireplaces Number 1
Fireplaces Type Brick, Gas Starter
Appliance Electric Cooktop, Plumbed For Gas in Kitchen
Heat Source Central, Fireplace(s), Natural Gas
Laundry Electric Dryer Hookup, Utility Room, Full Size W/D Area, Washer Hookup
Exterior
Exterior Feature Covered Patio/Porch, Outdoor Shower
Garage Spaces 3.0
Fence Wood
Pool Salt Water, Water Feature
Utilities Available City Sewer, City Water, Well
Roof Type Composition
Garage Yes
Private Pool 1
Building
Lot Description Cul-De-Sac, Interior Lot, Landscaped, Lrg. Backyard Grass, Many Trees
Story One
Foundation Slab
Structure Type Brick
Schools
School District Lewisville Isd
Others
Ownership Tax Rolls
Financing Conventional
Read Less
Want to know what your home might be worth? Contact us for a FREE valuation!

Our team is ready to help you sell your home for the highest possible price ASAP

©2025 North Texas Real Estate Information Systems.
Bought with Elena Sweetser • Keller Williams Realty





