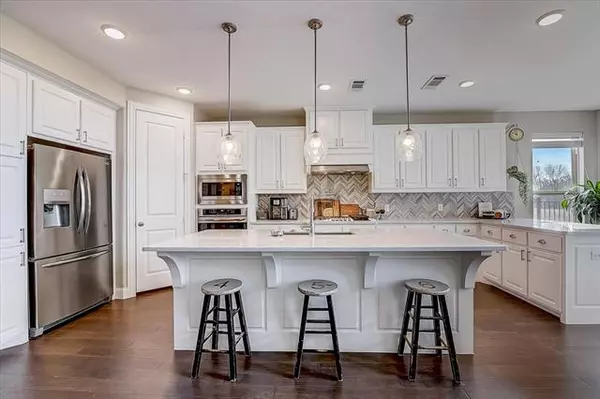$554,990
For more information regarding the value of a property, please contact us for a free consultation.
14801 Belclaire Avenue Aledo, TX 76008
4 Beds
3 Baths
3,042 SqFt
Key Details
Property Type Single Family Home
Sub Type Single Family Residence
Listing Status Sold
Purchase Type For Sale
Square Footage 3,042 sqft
Price per Sqft $182
Subdivision Morningstar Ph 2 Sec 8
MLS Listing ID 20003471
Sold Date 04/22/22
Style Traditional
Bedrooms 4
Full Baths 3
HOA Fees $70/qua
HOA Y/N Mandatory
Year Built 2019
Annual Tax Amount $11,322
Lot Size 6,011 Sqft
Acres 0.138
Property Description
MULTIPLE OFFERS HIGHEST AND BEST BY 7PM 3-18. Gorgeous Highland home with upgrades you normally only see in model homes. This 4 bedroom 3 bath home is located on the greenbelt! Sit in the spa in the morning and watch the deer and games on the swivel mount outdoor television at night. The greenbelt truly expands the backyard with a gate for easy access in and out. This home also boasts quartz countertops in the Kitchen and Marble in the Bathrooms Open concept feel throughout the living room, dining room and kitchen. Do not miss the built in dining room hutch, kitchen sink glass rinsing device and upgraded kitchen peninsula extension making bar seating for 6-8 The upstairs has 2 nice sized bedrooms, a media room with barn doors that you can also use as a second office or den along with a large game room area that overlooks the 2 story living room and the gorgeous greenbelt through two picture windows with built in window seat. Swivel mounted TVs and the fridge convey with the home.
Location
State TX
County Parker
Community Club House, Community Dock, Community Pool, Curbs, Greenbelt, Lake, Playground, Pool, Sidewalks, Other
Direction From Ft. Worth. I-30 West to I-20 West. Take exit 420 to Aledo and stay right to frontage road. Right (north) on FM 3325. Continue north to community on right
Rooms
Dining Room 1
Interior
Interior Features Cable TV Available, Decorative Lighting, Eat-in Kitchen, High Speed Internet Available, Kitchen Island, Sound System Wiring, Walk-In Closet(s), Other
Heating Central, Natural Gas, Zoned
Cooling Central Air, Electric
Flooring Carpet, Ceramic Tile, Wood
Fireplaces Number 1
Fireplaces Type Gas, Gas Logs, Gas Starter
Appliance Built-in Gas Range, Dishwasher, Disposal, Gas Oven, Microwave, Plumbed For Gas in Kitchen, Plumbed for Ice Maker, Refrigerator
Heat Source Central, Natural Gas, Zoned
Laundry Electric Dryer Hookup, Utility Room, Full Size W/D Area, Washer Hookup
Exterior
Exterior Feature Misting System
Garage Spaces 2.0
Fence Fenced, Wood, Wrought Iron
Pool Separate Spa/Hot Tub
Community Features Club House, Community Dock, Community Pool, Curbs, Greenbelt, Lake, Playground, Pool, Sidewalks, Other
Utilities Available All Weather Road, City Sewer, City Water, Community Mailbox, Curbs, Individual Gas Meter, Individual Water Meter, Underground Utilities
Roof Type Composition
Garage Yes
Building
Lot Description Adjacent to Greenbelt, Interior Lot, Landscaped, Sprinkler System, Subdivision
Story Two
Foundation Slab
Structure Type Brick
Schools
School District Aledo Isd
Others
Restrictions Deed
Ownership Cameron Kilton
Acceptable Financing Cash, Conventional, FHA
Listing Terms Cash, Conventional, FHA
Financing Conventional
Read Less
Want to know what your home might be worth? Contact us for a FREE valuation!

Our team is ready to help you sell your home for the highest possible price ASAP

©2025 North Texas Real Estate Information Systems.
Bought with Sarah Hamman • eXp Realty LLC





