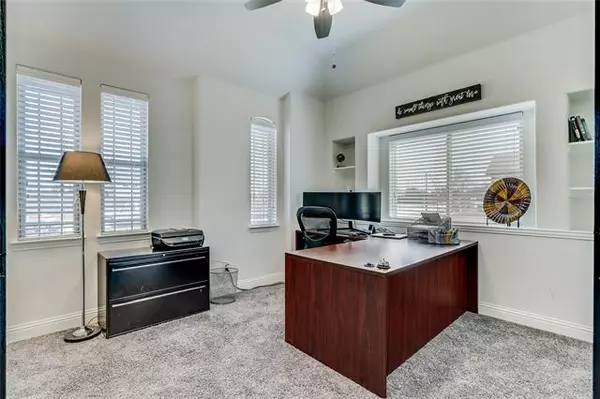$630,900
For more information regarding the value of a property, please contact us for a free consultation.
1104 RICHARD PITTMON Drive Desoto, TX 75115
5 Beds
4 Baths
3,950 SqFt
Key Details
Property Type Single Family Home
Sub Type Single Family Residence
Listing Status Sold
Purchase Type For Sale
Square Footage 3,950 sqft
Price per Sqft $159
Subdivision Kentsdale Farm Ph3
MLS Listing ID 20011673
Sold Date 05/16/22
Style Contemporary/Modern
Bedrooms 5
Full Baths 4
HOA Fees $32/ann
HOA Y/N Mandatory
Year Built 2018
Lot Size 0.261 Acres
Acres 0.261
Property Description
ESSENCE V & ASSOCIATES PRESENTS, THIS BEAUTIFUL BLOOMFIELD HOME LOCATED IN SOUGHT AFTER TREES FARM COMMUNITY IN DESOTO!! READY TO MAKE THIS 5 BEDROOM, 4 FULL BATHROOMS, OPEN CONCEPT YOUR HOME?? IT'S THE AMAZING DESIGNERS TOUCH WHEN YOU ENTER THE FOYER TO SEE THE DARK SCRAPE WOOD ON THE CEILING THROUGH OUT BOTH HALLWAYS! DOWNSTAIRS ALSO OFFERS A STUDY WITH DOUBLE GLASS DOORS IF YOU'RE WORKING FROM HOME. THE LIVING ROOM FIREPLACE HAS A BEAUTIFUL GRAY TILE FROM FLOOR TO CEILING. FORMAL DINING AREA HAS BUILT- IN CABINETS TO DISPLAY YOUR PRECIOUS TREASURES AND A WALL FIREPLACE FOR THOSE ROMATIC DINNERS.... AND NOW THE WHOLE FAMILY CAN ENJOY THE GAME AND MEDIA ROOM FOR FAMILY NIGHT!!!! ALL FURNITURE SOLD SEPARTED WITH NON-REALTY ITEM ADDENDUM CONTACT LISTING AGENT FOR ANY QUESTIONS AND SHOWINGSWE HAVE RECEIVED MULTIPLE OFFERS PLEASE SUBMIT ALL OFFERS BY MONDAY MARCH 21ST BY 12 NOON!
Location
State TX
County Dallas
Direction FROM 67 SOUTH EXIT COCKRELL HILL RD -TURN LEFT ONTO S. COCKRELL HILL RD. - (GO 5 MILES) TURN LEFT ONTO FANNY MAY DR. - TURN RIGHT ONTO RICHARD PITTON DR. YOUR HOME!!!!!!
Rooms
Dining Room 2
Interior
Interior Features Cable TV Available, Decorative Lighting, Eat-in Kitchen, Flat Screen Wiring, High Speed Internet Available, Kitchen Island, Open Floorplan, Pantry, Vaulted Ceiling(s), Walk-In Closet(s)
Heating Central, Electric
Cooling Ceiling Fan(s), Central Air, Electric
Flooring Carpet, Ceramic Tile, Other
Fireplaces Number 1
Fireplaces Type Decorative, Gas, Wood Burning
Equipment Home Theater, Satellite Dish
Appliance Dishwasher, Disposal, Electric Oven, Gas Cooktop, Microwave, Plumbed for Ice Maker, Refrigerator, Vented Exhaust Fan
Heat Source Central, Electric
Laundry Utility Room, Full Size W/D Area
Exterior
Exterior Feature Covered Patio/Porch
Garage Spaces 2.0
Fence Wood
Utilities Available Cable Available, City Sewer, City Water, Community Mailbox, Concrete
Roof Type Composition
Garage Yes
Building
Lot Description Sprinkler System
Story Two
Foundation Slab
Structure Type Brick,Rock/Stone
Schools
School District Desoto Isd
Others
Restrictions Deed
Ownership SEE TAX RECORDS
Acceptable Financing Cash, Conventional, FHA, VA Loan
Listing Terms Cash, Conventional, FHA, VA Loan
Financing VA
Special Listing Condition Survey Available
Read Less
Want to know what your home might be worth? Contact us for a FREE valuation!

Our team is ready to help you sell your home for the highest possible price ASAP

©2025 North Texas Real Estate Information Systems.
Bought with Jennifer Leblanc • All City Real Estate, Ltd. Co.





