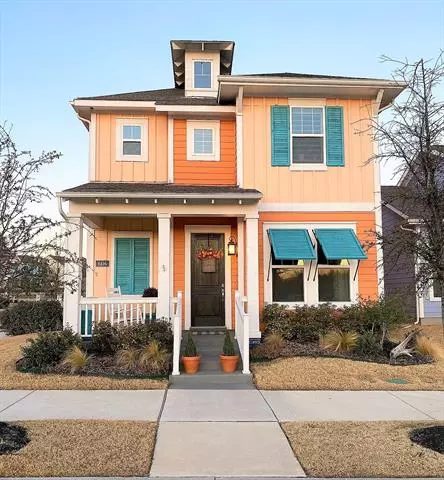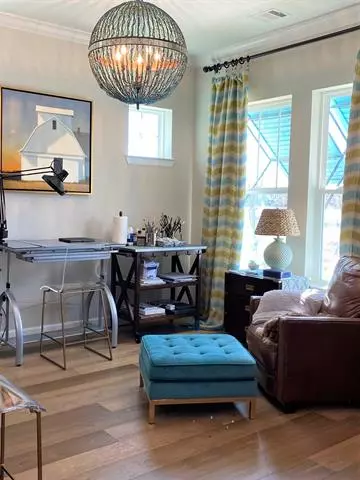$550,000
For more information regarding the value of a property, please contact us for a free consultation.
6116 Morningside Drive North Richland Hills, TX 76180
3 Beds
3 Baths
2,288 SqFt
Key Details
Property Type Single Family Home
Sub Type Single Family Residence
Listing Status Sold
Purchase Type For Sale
Square Footage 2,288 sqft
Price per Sqft $240
Subdivision Hometown Canal District Ph 5A
MLS Listing ID 20019550
Sold Date 05/18/22
Bedrooms 3
Full Baths 2
Half Baths 1
HOA Fees $143/qua
HOA Y/N Mandatory
Year Built 2018
Annual Tax Amount $10,864
Lot Size 4,617 Sqft
Acres 0.106
Property Description
David Weekley home completed in 2019. On a corner lot that faces the lake and walking trails. This home is a show stopper from the exterior to the interior. Upon entering the front door, you find continuous hardwood flooring, a sleek staircase, and designer lighting. Large kitchen with shaker cabinetry to the ceiling, an oversized island, and granite countertops. The living room has a wall of windows and 20' ceilings with a large designer chandelier as the centerpiece. Upstairs is the master retreat that overlooks the neighborhood lake. The master bath has an oversized shower with rain showerheads and marble herringbone flooring that runs up the wall surrounded by white subway tile. Outside of the master is another living area that is open to the downstairs. A catwalk overlooking the living rm below leads to two secondary bedrooms and another full bath. Seller is a Licensed Realtor. Seller will require 10 day lease back.
Location
State TX
County Tarrant
Community Community Dock, Curbs, Fishing, Greenbelt, Jogging Path/Bike Path, Lake, Park, Sidewalks
Direction From Mid-Cities Blvd, go South on Ice House Drive, turn right onto Mangham Street. Home is on the left at the corner of Morningside Drive and Mangham Street
Rooms
Dining Room 1
Interior
Interior Features Cable TV Available, Chandelier, Decorative Lighting, Double Vanity, Eat-in Kitchen, Granite Counters, High Speed Internet Available, Kitchen Island, Open Floorplan, Pantry, Walk-In Closet(s)
Heating Central, Fireplace Insert, Natural Gas
Cooling Ceiling Fan(s), Central Air, Electric
Flooring Carpet, Ceramic Tile, Hardwood, Marble, Tile, Wood
Fireplaces Number 1
Fireplaces Type Gas, Living Room
Appliance Dishwasher, Disposal, Gas Cooktop, Gas Oven, Microwave, Tankless Water Heater, Vented Exhaust Fan
Heat Source Central, Fireplace Insert, Natural Gas
Laundry Electric Dryer Hookup, Utility Room, Full Size W/D Area, Washer Hookup
Exterior
Exterior Feature Covered Patio/Porch, Rain Gutters, Lighting
Garage Spaces 3.0
Fence Fenced, Gate, Wood
Community Features Community Dock, Curbs, Fishing, Greenbelt, Jogging Path/Bike Path, Lake, Park, Sidewalks
Utilities Available Alley, Cable Available, City Sewer, City Water, Community Mailbox, Concrete, Curbs, Individual Gas Meter, Individual Water Meter, Natural Gas Available, Phone Available, Sidewalk, Underground Utilities
Roof Type Composition,Shingle
Garage Yes
Building
Lot Description Corner Lot, Landscaped, Sprinkler System, Water/Lake View
Story Two
Foundation Slab
Structure Type Board & Batten Siding,Fiber Cement,Siding,Wood
Schools
School District Birdville Isd
Others
Restrictions Deed
Ownership Cristan Harris
Acceptable Financing Cash, Conventional, FHA, Fixed, VA Loan
Listing Terms Cash, Conventional, FHA, Fixed, VA Loan
Financing Conventional
Special Listing Condition Deed Restrictions, Owner/ Agent, Survey Available
Read Less
Want to know what your home might be worth? Contact us for a FREE valuation!

Our team is ready to help you sell your home for the highest possible price ASAP

©2025 North Texas Real Estate Information Systems.
Bought with Greg Kohn • Repeat Realty, LLC





