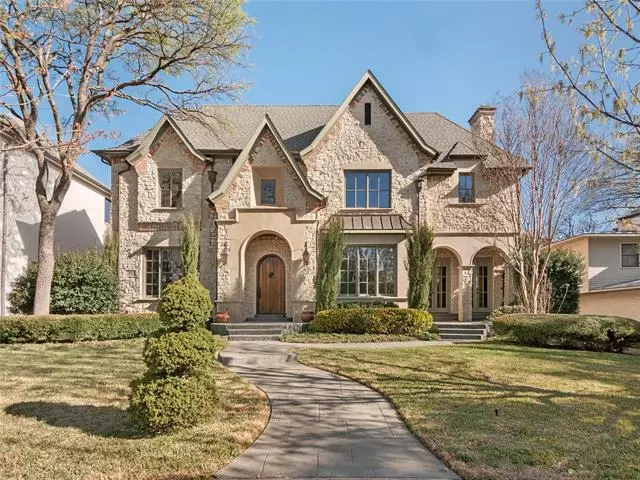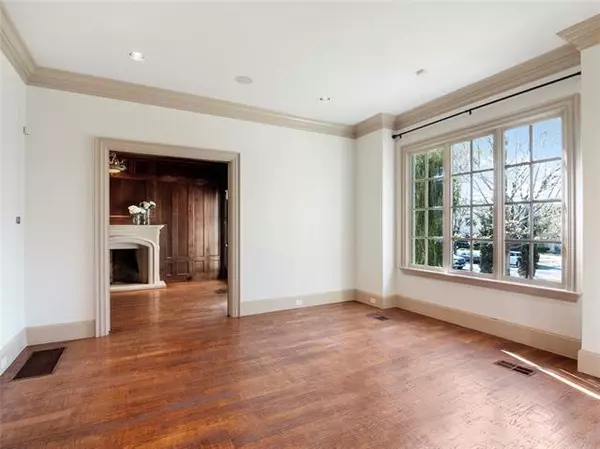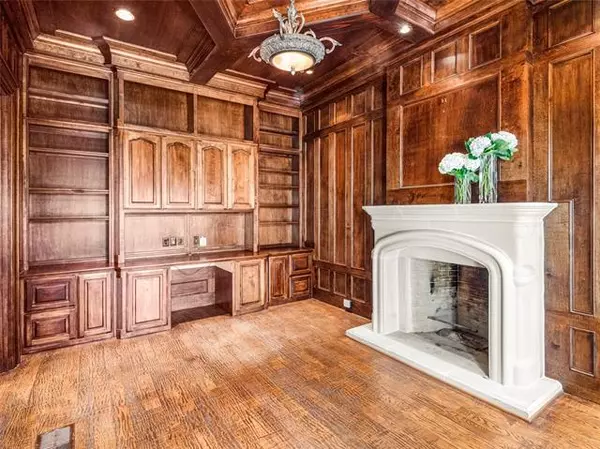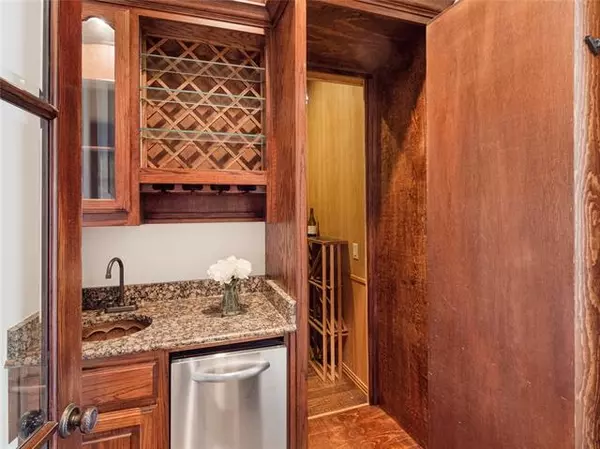$2,750,000
For more information regarding the value of a property, please contact us for a free consultation.
3004 Southwestern Boulevard University Park, TX 75225
5 Beds
6 Baths
5,937 SqFt
Key Details
Property Type Single Family Home
Sub Type Single Family Residence
Listing Status Sold
Purchase Type For Sale
Square Footage 5,937 sqft
Price per Sqft $463
Subdivision Caruth Hills
MLS Listing ID 20024128
Sold Date 05/09/22
Style Traditional,Tudor
Bedrooms 5
Full Baths 5
Half Baths 1
HOA Y/N None
Year Built 2002
Lot Size 0.257 Acres
Acres 0.257
Lot Dimensions 70x160
Property Description
Classic Tudor inspired architecture combined with open floor plan adhering to the ultimate entertainer! This University Park beauty is located in HPISD on a 70x160 lot. Expansive architectural windows allow the spacious open floor plan to be washed in beautiful natural light. The entry is flanked by formal living, dining room, and a formal library. Chefs kitchen with granite counters, stainless steel appliances, & full butlers pantry all opening into the breakfast room & Family Room. Master suite on the second floor offers sitting area, dual vanities, separate shower, & massive closet. The second floor also features a game room and four additional bedrooms all equipped with ensuite baths. The back yard offers a covered patio & great potential living space!
Location
State TX
County Dallas
Community Curbs, Sidewalks
Direction North on 75, exit Southwestern, turn left. Home is located on the right.
Rooms
Dining Room 2
Interior
Interior Features Built-in Wine Cooler, Cable TV Available, Decorative Lighting, Double Vanity, Eat-in Kitchen, Flat Screen Wiring, High Speed Internet Available, Kitchen Island, Multiple Staircases, Pantry, Sound System Wiring, Vaulted Ceiling(s), Walk-In Closet(s), Wet Bar
Heating Central, Natural Gas, Zoned
Cooling Ceiling Fan(s), Electric, Zoned
Flooring Carpet, Ceramic Tile, Hardwood, Marble, Stone, Wood
Fireplaces Number 2
Fireplaces Type Gas Starter
Appliance Built-in Gas Range, Built-in Refrigerator, Dishwasher, Disposal, Gas Cooktop, Ice Maker, Microwave, Double Oven, Plumbed for Ice Maker, Refrigerator, Warming Drawer
Heat Source Central, Natural Gas, Zoned
Laundry Electric Dryer Hookup, Utility Room, Full Size W/D Area, Washer Hookup
Exterior
Exterior Feature Covered Patio/Porch, Rain Gutters, Lighting
Garage Spaces 2.0
Fence Gate, Wood
Community Features Curbs, Sidewalks
Utilities Available City Sewer, City Water, Curbs, Sidewalk
Roof Type Composition
Garage Yes
Building
Lot Description Interior Lot, Landscaped, Many Trees
Story Two
Foundation Pillar/Post/Pier
Structure Type Frame
Schools
School District Highland Park Isd
Others
Ownership See Agent
Acceptable Financing Cash, Conventional
Listing Terms Cash, Conventional
Financing Conventional
Read Less
Want to know what your home might be worth? Contact us for a FREE valuation!

Our team is ready to help you sell your home for the highest possible price ASAP

©2025 North Texas Real Estate Information Systems.
Bought with Gianna Cerullo • Compass RE Texas, LLC.





