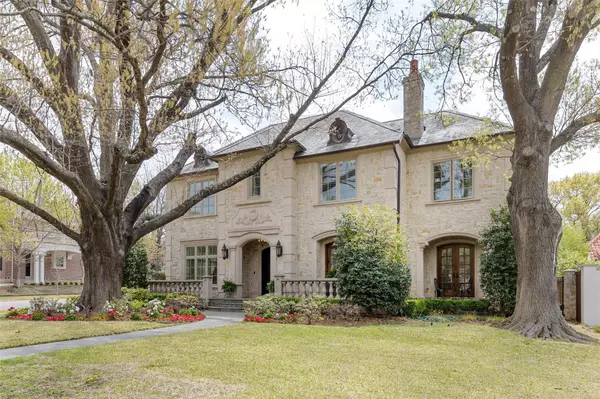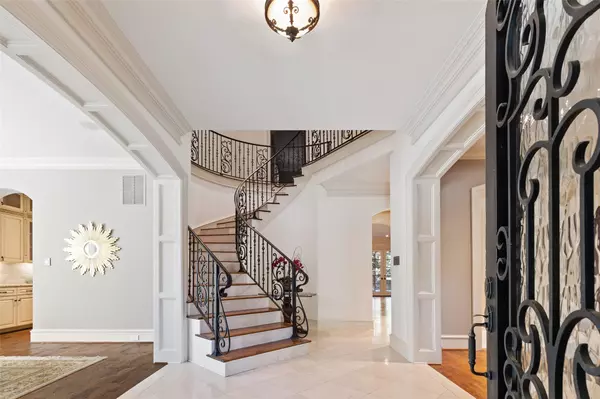$3,800,000
For more information regarding the value of a property, please contact us for a free consultation.
3201 Caruth Boulevard University Park, TX 75225
5 Beds
8 Baths
7,520 SqFt
Key Details
Property Type Single Family Home
Sub Type Single Family Residence
Listing Status Sold
Purchase Type For Sale
Square Footage 7,520 sqft
Price per Sqft $505
Subdivision University Heights 4Th
MLS Listing ID 20026781
Sold Date 08/12/22
Style French
Bedrooms 5
Full Baths 5
Half Baths 3
HOA Y/N None
Year Built 2006
Annual Tax Amount $67,287
Lot Size 0.273 Acres
Acres 0.273
Lot Dimensions 70x170
Property Description
NEW PAINT FOR THIS GORGEOUS HOME! Rare opportunity to own a beautiful home in a FABULOUS location on Caruth Blvd on a 70x170 lot. Spacious 7520 square feet with 5 bedrooms, 5 full baths and 3 powder baths. Hardwood & marble floors throughout the 1st floor with an open floor plan feature 5 living areas, 2 welcoming fireplaces, a study, the kitchen, the family room and 2 half baths. The outdoor living space features another fireplace on a comfortable patio with a built-in grill overlooking the sparkling pool. Chef's kitchen with double dishwashers and 3 ovens! 5 bedrooms with ensuite baths up with media room and game room. This home is an ENTERTAINERS' DREAM with amazing finishes throughout. A MUST SEE!
Location
State TX
County Dallas
Direction From Lovers, N on Hillcrest, E on Caruth Blvd
Rooms
Dining Room 2
Interior
Interior Features Cable TV Available, Flat Screen Wiring, High Speed Internet Available, Multiple Staircases, Smart Home System, Sound System Wiring, Wainscoting, Wet Bar
Heating Central, Natural Gas
Cooling Central Air, Electric
Flooring Wood
Fireplaces Number 3
Fireplaces Type Electric, Gas Logs, Gas Starter, Masonry, Stone, Wood Burning
Appliance Built-in Refrigerator, Dishwasher, Disposal, Gas Cooktop, Gas Oven, Double Oven, Plumbed For Gas in Kitchen, Vented Exhaust Fan, Warming Drawer
Heat Source Central, Natural Gas
Exterior
Exterior Feature Attached Grill, Covered Deck, Rain Gutters, Lighting, Outdoor Living Center
Garage Spaces 3.0
Fence Wood
Pool Heated, Separate Spa/Hot Tub, Water Feature
Utilities Available Alley, City Sewer, City Water, Curbs, Individual Gas Meter, Individual Water Meter, Sidewalk
Roof Type Slate
Garage Yes
Private Pool 1
Building
Lot Description Corner Lot, Landscaped
Story Two
Foundation Pillar/Post/Pier
Structure Type Brick,Rock/Stone,Wood
Schools
School District Highland Park Isd
Others
Ownership See Agent
Acceptable Financing Cash, Conventional
Listing Terms Cash, Conventional
Financing Conventional
Read Less
Want to know what your home might be worth? Contact us for a FREE valuation!

Our team is ready to help you sell your home for the highest possible price ASAP

©2025 North Texas Real Estate Information Systems.
Bought with Meredith Ferrell • Compass RE Texas, LLC.





