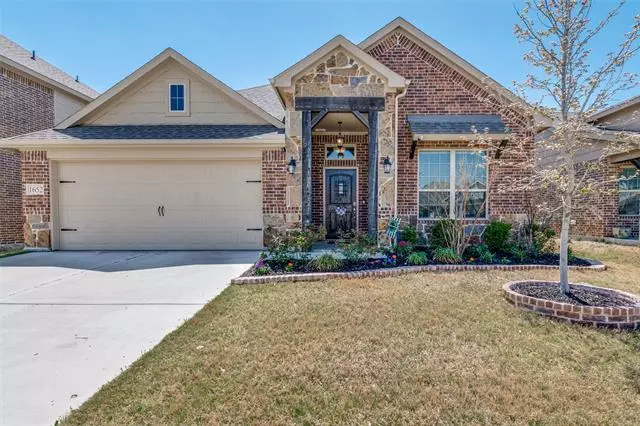$409,000
For more information regarding the value of a property, please contact us for a free consultation.
1652 Victoria Drive Fort Worth, TX 76131
3 Beds
2 Baths
2,000 SqFt
Key Details
Property Type Single Family Home
Sub Type Single Family Residence
Listing Status Sold
Purchase Type For Sale
Square Footage 2,000 sqft
Price per Sqft $204
Subdivision Lasater Ranch Ph 2
MLS Listing ID 20046968
Sold Date 06/10/22
Bedrooms 3
Full Baths 2
HOA Fees $60/ann
HOA Y/N Mandatory
Year Built 2019
Annual Tax Amount $7,895
Lot Size 5,749 Sqft
Acres 0.132
Property Description
**Multiple offers received - deadline to submit Sunday May 8 at 7pm** Beautifully maintained, 3 bedroom plus office, 1 story home. Get ready to fall in love! Built in 2019 and full of upgrades. French doors welcome you to the private office as you enter the home. Beautiful beams located throughout the open floor plan which is perfect for entertaining. Decorative lighting compliments the white cabinets, large island and granite countertops found in the kitchen. Spacious living room is anchored by the stunning gas fireplace, perfect for those chilly nights. Large master bedroom boats an abundance of natural light - dual sinks, large shower and walk-in closet in the master bath. Separate utility room, nook off of garage and walk-in pantry are just a few of the details you'll be sure to love. Outside you'll find an amazing covered patio in the backyard and inviting curb appeal in the front. Showings to begin May 6.
Location
State TX
County Tarrant
Community Community Pool
Direction From 820 North exit Blue Mound Rd. Turn left onto Blue Mound Rd. Take Blue Mound to Victoria Dr. Sign in yard.
Rooms
Dining Room 1
Interior
Interior Features Cable TV Available, Decorative Lighting, Granite Counters, High Speed Internet Available, Kitchen Island, Open Floorplan, Pantry, Walk-In Closet(s)
Heating Central
Cooling Central Air
Flooring Carpet, Luxury Vinyl Plank, Tile
Fireplaces Number 1
Fireplaces Type Gas, Gas Logs, Gas Starter
Appliance Dishwasher, Disposal, Gas Cooktop, Plumbed For Gas in Kitchen
Heat Source Central
Laundry Electric Dryer Hookup, Utility Room, Full Size W/D Area, Washer Hookup
Exterior
Exterior Feature Covered Patio/Porch
Garage Spaces 2.0
Fence Wood
Community Features Community Pool
Utilities Available City Sewer, City Water
Roof Type Composition
Garage Yes
Building
Lot Description Interior Lot, Sprinkler System
Story One
Foundation Slab
Structure Type Brick
Schools
School District Eagle Mt-Saginaw Isd
Others
Ownership Jenna Conan & Brandon Simpson
Acceptable Financing Cash, Conventional, FHA, VA Loan
Listing Terms Cash, Conventional, FHA, VA Loan
Financing Conventional
Read Less
Want to know what your home might be worth? Contact us for a FREE valuation!

Our team is ready to help you sell your home for the highest possible price ASAP

©2024 North Texas Real Estate Information Systems.
Bought with Leigh York • CENTURY 21 Judge Fite Co.


