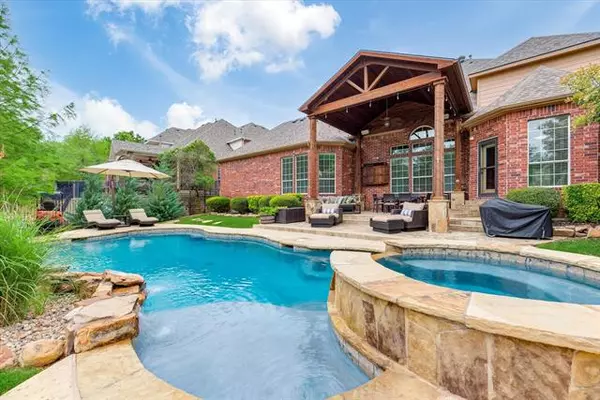$725,000
For more information regarding the value of a property, please contact us for a free consultation.
3402 Sherwood Lane Highland Village, TX 75077
5 Beds
4 Baths
3,723 SqFt
Key Details
Property Type Single Family Home
Sub Type Single Family Residence
Listing Status Sold
Purchase Type For Sale
Square Footage 3,723 sqft
Price per Sqft $194
Subdivision Castlewood Sec Four-Ii
MLS Listing ID 20050120
Sold Date 06/07/22
Style Traditional
Bedrooms 5
Full Baths 3
Half Baths 1
HOA Fees $54/ann
HOA Y/N Mandatory
Year Built 2004
Annual Tax Amount $10,414
Lot Size 0.341 Acres
Acres 0.341
Property Description
Highly desirable schools w Highland Village address! Beautiful brick and stone 2-story home situated on oversized third acre greenbelt lot backing to a dry creek. Gourmet kitchen features double ovens, granite countertops, walk-in pantry, butlers pantry and is open to the downstairs living. Flex space down could be used as office, play room, or bedroom. Large master suite with sitting area has a great view of the pool and backyard. The entertaining focused backyard oasis boasts a large covered flagstone patio, pool with spa, waterfalls and barstools in the water. 5th bedroom is currently being used as a Media Room
Location
State TX
County Denton
Community Club House, Community Pool, Greenbelt, Jogging Path/Bike Path, Playground, Tennis Court(S)
Direction Village Pkwy. Left on Castlewood, Right on Sherwood.
Rooms
Dining Room 2
Interior
Interior Features Cable TV Available, Double Vanity, Eat-in Kitchen, Granite Counters, High Speed Internet Available, Kitchen Island, Open Floorplan, Pantry, Vaulted Ceiling(s), Walk-In Closet(s)
Heating Central, Natural Gas, Zoned
Cooling Ceiling Fan(s), Central Air, Electric, Roof Turbine(s), Zoned
Flooring Carpet, Ceramic Tile, Hardwood
Fireplaces Number 1
Fireplaces Type Gas Logs
Appliance Dishwasher, Disposal, Electric Oven, Gas Cooktop, Gas Water Heater, Microwave, Double Oven
Heat Source Central, Natural Gas, Zoned
Laundry Electric Dryer Hookup, Utility Room, Full Size W/D Area, Washer Hookup
Exterior
Exterior Feature Covered Patio/Porch, Rain Gutters
Garage Spaces 3.0
Fence Metal, Wood
Pool Gunite, Heated, In Ground, Outdoor Pool, Pool/Spa Combo, Pump, Waterfall
Community Features Club House, Community Pool, Greenbelt, Jogging Path/Bike Path, Playground, Tennis Court(s)
Utilities Available All Weather Road, Cable Available, City Sewer, City Water, Co-op Electric, Individual Gas Meter, Individual Water Meter, Phone Available, Underground Utilities
Roof Type Composition
Garage Yes
Private Pool 1
Building
Lot Description Few Trees, Greenbelt, Landscaped, Lrg. Backyard Grass, Sprinkler System, Subdivision
Story Two
Foundation Slab
Structure Type Brick,Stone Veneer
Schools
School District Lewisville Isd
Others
Ownership Plus Relocation
Financing Conventional
Read Less
Want to know what your home might be worth? Contact us for a FREE valuation!

Our team is ready to help you sell your home for the highest possible price ASAP

©2025 North Texas Real Estate Information Systems.
Bought with Tina Crisp • RE/MAX DFW Associates





