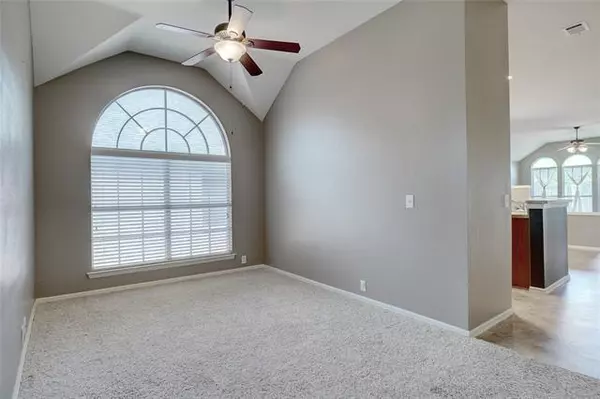$340,000
For more information regarding the value of a property, please contact us for a free consultation.
4541 Butterfly Way Fort Worth, TX 76244
3 Beds
2 Baths
1,945 SqFt
Key Details
Property Type Single Family Home
Sub Type Single Family Residence
Listing Status Sold
Purchase Type For Sale
Square Footage 1,945 sqft
Price per Sqft $174
Subdivision Vista Meadows North
MLS Listing ID 20043202
Sold Date 05/31/22
Style Traditional
Bedrooms 3
Full Baths 2
HOA Fees $16
HOA Y/N Mandatory
Year Built 2005
Annual Tax Amount $6,816
Lot Size 5,009 Sqft
Acres 0.115
Property Description
HOME SWEET HOME!! This beautiful home located in the highly desirable Vista Meadows Subdivision and Keller ISD is ready for your family. Featuring 3 bedrooms, 2 full bathrooms, 2 dining areas-or 2nd dining area could be a 2nd living area AND an office!! The spacious kitchen features plenty of cabinets and countertops, breakfast bar, refrigerator conveys with sale, and is open to breakfast nook and living area with gas fireplace with gas logs. Split bedroom arrangement allows for more privacy. The master bedroom features very large walk-in closet, dual sinks, separate tub and shower. Plenty of space for everyone and the family and pets will enjoy the spacious backyard. Seller is selling as is and will not make any repairs. Roof replaced in '2021, HVAC replaced '2020. So much potential in this great floor plan! Washer-Dryer also convey with sale. Close to I-35W, shopping, schools, and restaurants. Bring your buyers to see this one today, it won't last long!!
Location
State TX
County Tarrant
Community Community Pool, Greenbelt, Jogging Path/Bike Path, Park
Direction Go South on I-35W, exit Golden Triangle Blvd. and turn left, Right on N. Beach Street, Left on Jaylin St., Right on Butterfly Way, follow around to the left, house in on left, sign in yard.
Rooms
Dining Room 2
Interior
Interior Features Cable TV Available, Decorative Lighting, Eat-in Kitchen, High Speed Internet Available, Pantry, Walk-In Closet(s)
Heating Central, Fireplace Insert, Fireplace(s), Natural Gas
Cooling Ceiling Fan(s), Central Air, Electric
Flooring Carpet, Ceramic Tile
Fireplaces Number 1
Fireplaces Type Gas, Gas Logs, Gas Starter, Living Room
Appliance Dishwasher, Disposal, Dryer, Electric Oven, Electric Range, Microwave, Plumbed for Ice Maker, Refrigerator, Washer
Heat Source Central, Fireplace Insert, Fireplace(s), Natural Gas
Laundry Electric Dryer Hookup, Utility Room, Full Size W/D Area, Washer Hookup
Exterior
Garage Spaces 2.0
Fence Back Yard, Wood
Community Features Community Pool, Greenbelt, Jogging Path/Bike Path, Park
Utilities Available Cable Available, City Sewer, City Water, Concrete, Curbs, Sidewalk, Underground Utilities
Roof Type Composition
Garage Yes
Building
Lot Description Few Trees, Interior Lot, Landscaped, Subdivision
Story One
Foundation Slab
Structure Type Brick
Schools
School District Keller Isd
Others
Restrictions Deed
Ownership Steward
Acceptable Financing Cash, Conventional, FHA, VA Loan
Listing Terms Cash, Conventional, FHA, VA Loan
Financing Conventional
Read Less
Want to know what your home might be worth? Contact us for a FREE valuation!

Our team is ready to help you sell your home for the highest possible price ASAP

©2025 North Texas Real Estate Information Systems.
Bought with Paul Fleming • Better Homes & Gardens, Winans





