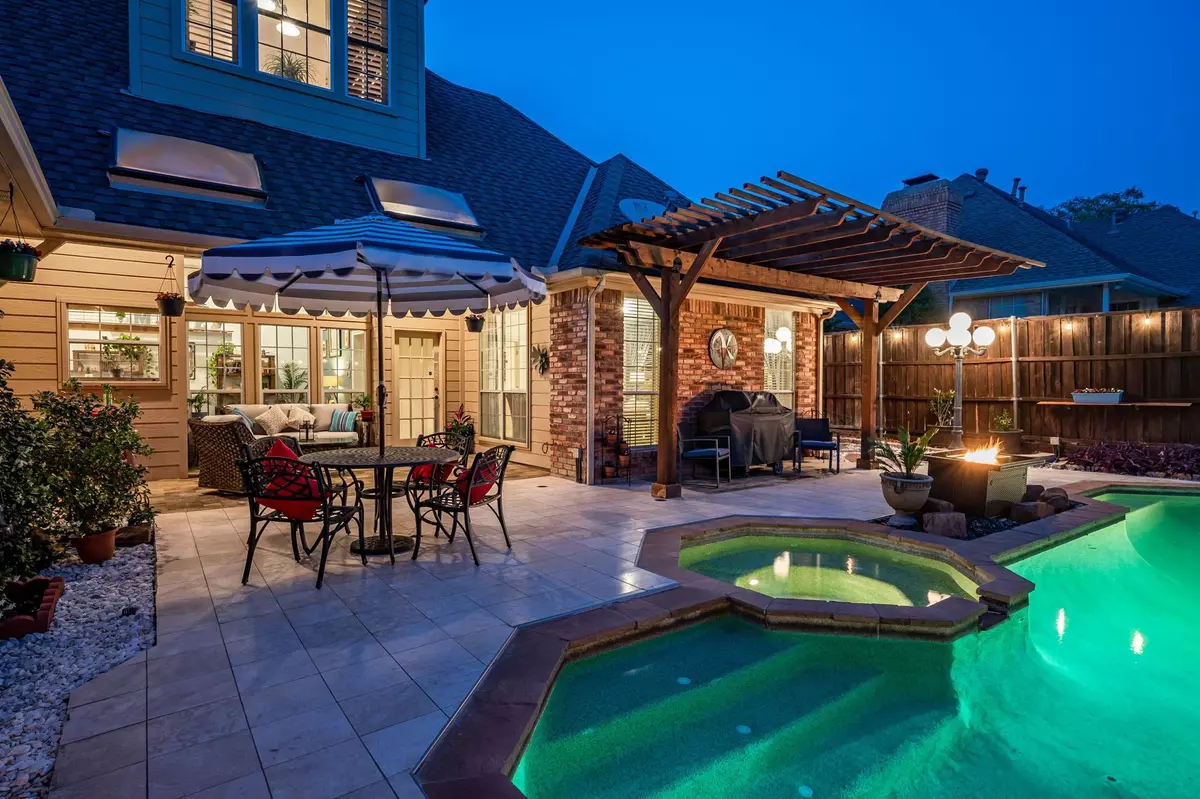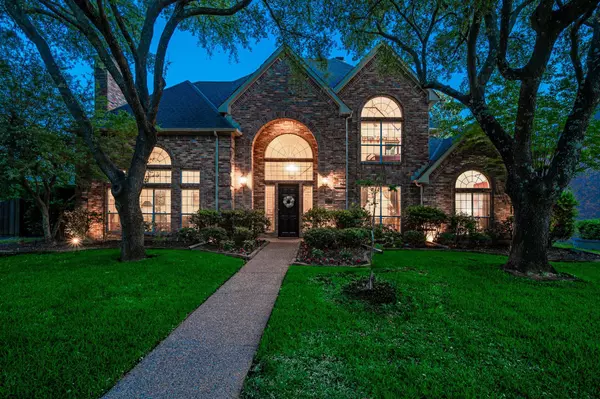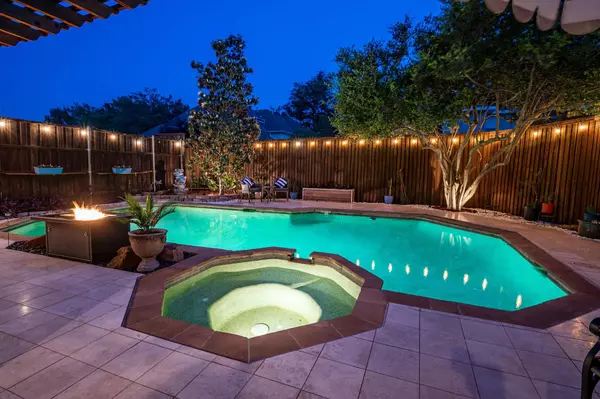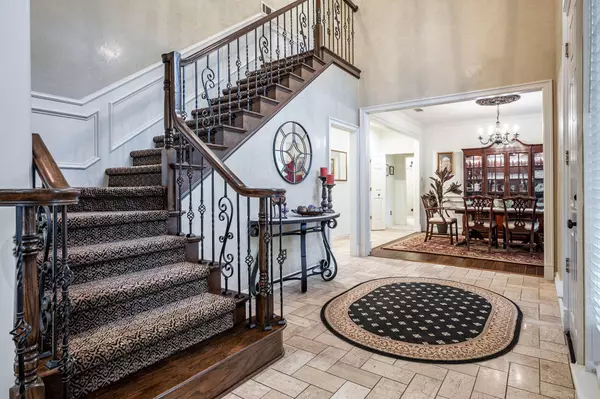$778,000
For more information regarding the value of a property, please contact us for a free consultation.
4624 Adrian Way Plano, TX 75024
4 Beds
5 Baths
3,688 SqFt
Key Details
Property Type Single Family Home
Sub Type Single Family Residence
Listing Status Sold
Purchase Type For Sale
Square Footage 3,688 sqft
Price per Sqft $210
Subdivision Deerfield Add Ph One
MLS Listing ID 20056232
Sold Date 07/26/22
Style Traditional
Bedrooms 4
Full Baths 3
Half Baths 2
HOA Fees $63/ann
HOA Y/N Mandatory
Year Built 1986
Annual Tax Amount $11,643
Lot Size 9,583 Sqft
Acres 0.22
Property Description
DEERFIELD heavily treed beauty with windows & more windows! Light & bright. Stately entry with iron balusters & soaring ceilings! Living room with fireplace. Warm & cozy family room with 2nd fireplace, high beamed ceilings & close to the walk-in wet bar! Kitchen is an updated dream, plenty of cabinets, large island & so many updates! Primary ensuite down is private & views the pool area! Second bedroom down has private bath down for in-laws! Two bedrooms up with J&J bath, Upstairs game room could serve as media room. Secret room you will have to see to believe! Backyard utopia will keep you at home! Pool, spa, giant covered patio with slate flooring & high ceilings. Hardwoods in all bedrooms, upstairs game room and hallway upstairs. Updates in all baths, backyard pergola, recent electrical panel, Bosch dishwasher. Exemplary schools. Security 24-7. Just 7-10 mins to Toyota HQ, Legacy West, The Star!
Location
State TX
County Collin
Direction North on Preston Rd. Turn right onto Legacy Dr. Turn left onto Colonade Dr. Turn Left onto Adrian Way. House will be the 2nd on your left.
Rooms
Dining Room 2
Interior
Interior Features Built-in Wine Cooler, Cable TV Available, High Speed Internet Available, Kitchen Island, Pantry, Walk-In Closet(s), Wet Bar
Heating Central, Fireplace(s), Natural Gas
Cooling Ceiling Fan(s), Central Air, Electric
Flooring Ceramic Tile, Hardwood
Fireplaces Number 2
Fireplaces Type Brick, Gas Logs, Wood Burning
Appliance Dishwasher, Disposal, Electric Cooktop, Electric Oven, Microwave
Heat Source Central, Fireplace(s), Natural Gas
Exterior
Exterior Feature Covered Patio/Porch, Rain Gutters
Garage Spaces 3.0
Fence Wood
Utilities Available Alley, Cable Available, City Sewer, City Water, Electricity Connected, Individual Gas Meter, Individual Water Meter, Natural Gas Available, Sidewalk
Roof Type Composition
Garage Yes
Private Pool 1
Building
Lot Description Interior Lot, Subdivision
Story Two
Foundation Slab
Structure Type Brick,Siding,Wood
Schools
High Schools Plano West
School District Plano Isd
Others
Restrictions Other
Ownership TBD
Acceptable Financing Cash, Conventional, FHA, VA Loan
Listing Terms Cash, Conventional, FHA, VA Loan
Financing Conventional
Read Less
Want to know what your home might be worth? Contact us for a FREE valuation!

Our team is ready to help you sell your home for the highest possible price ASAP

©2025 North Texas Real Estate Information Systems.
Bought with Alan Oliver • JPAR - Uptown





