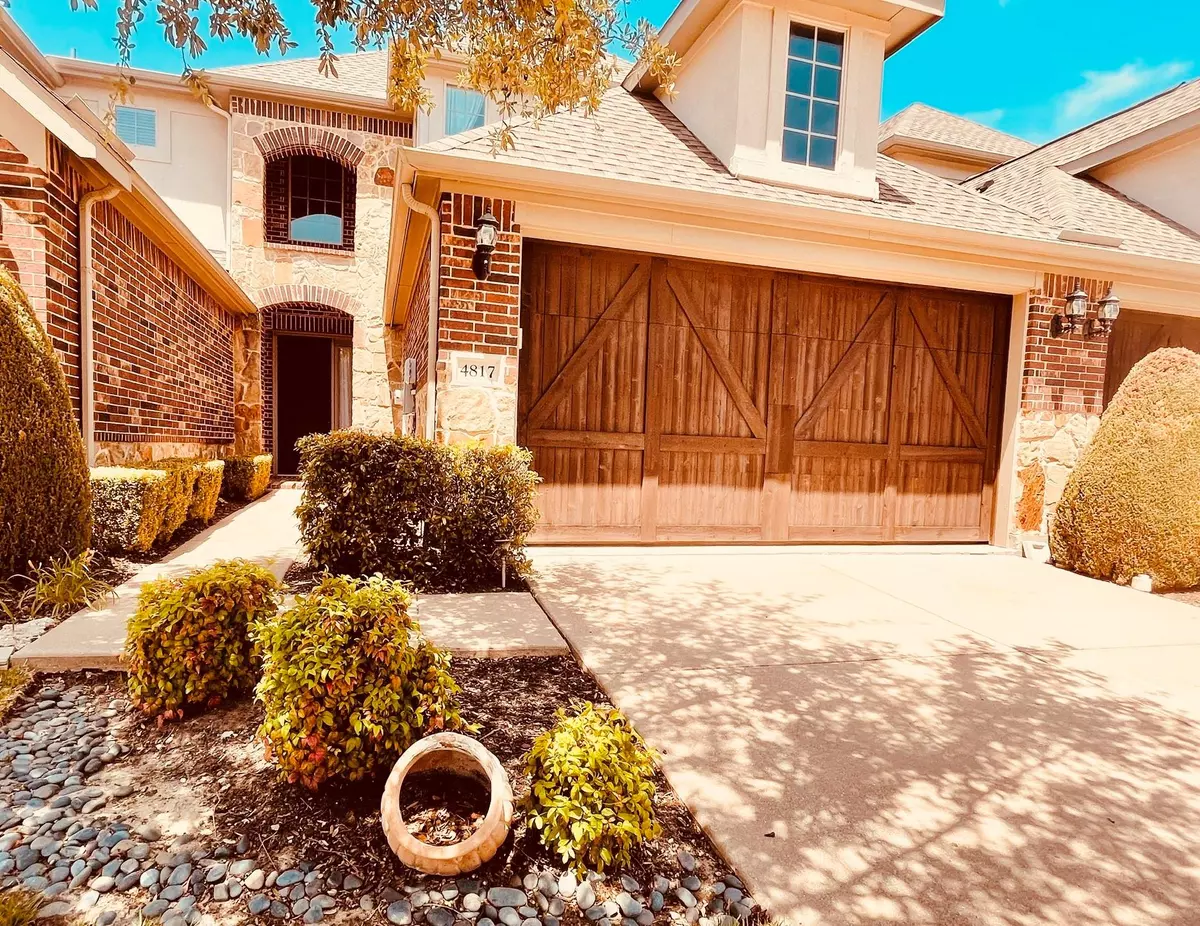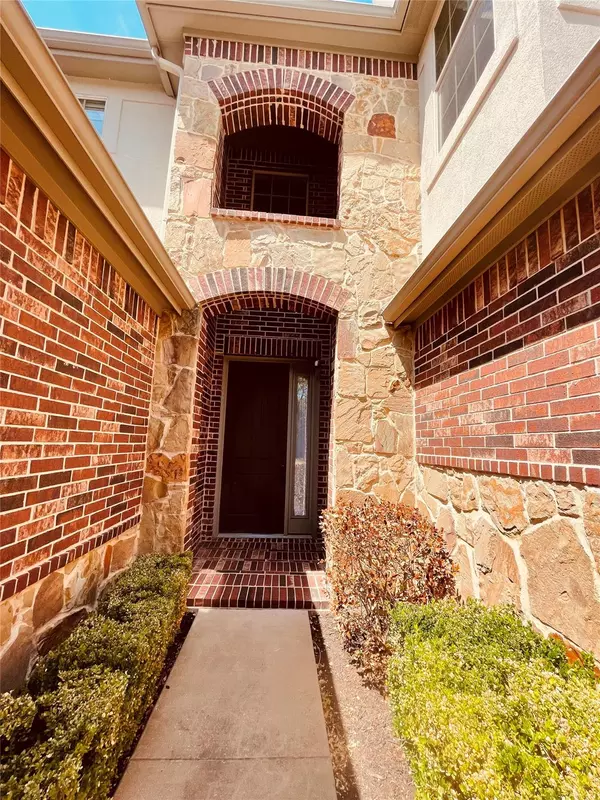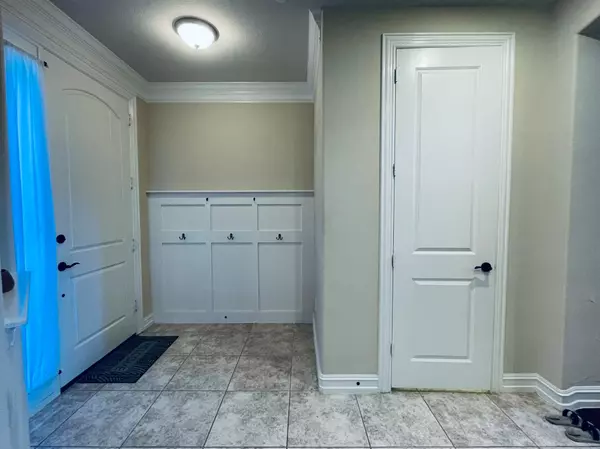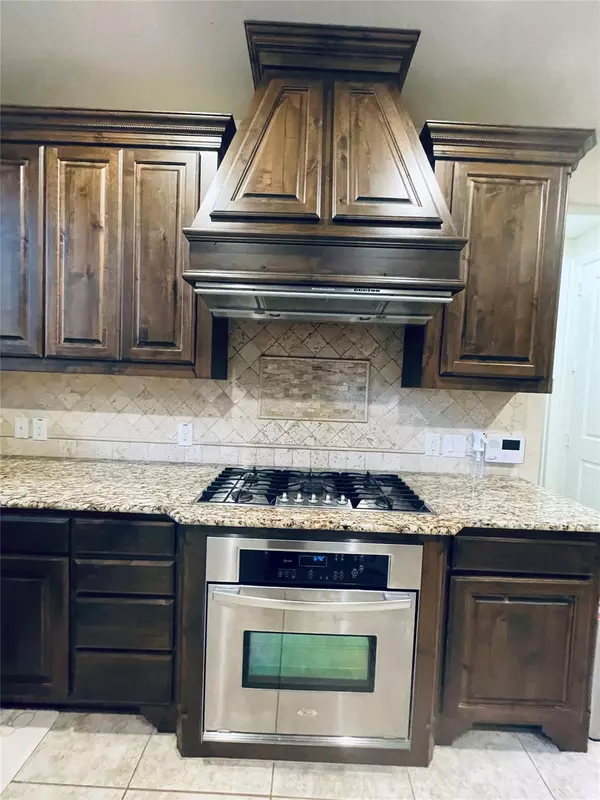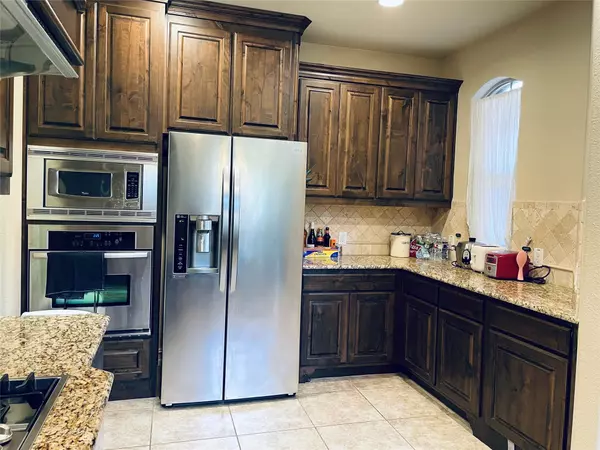$534,000
For more information regarding the value of a property, please contact us for a free consultation.
4817 Durham Drive Plano, TX 75093
3 Beds
3 Baths
2,178 SqFt
Key Details
Property Type Townhouse
Sub Type Townhouse
Listing Status Sold
Purchase Type For Sale
Square Footage 2,178 sqft
Price per Sqft $245
Subdivision Preston Village Ph Ii
MLS Listing ID 20059586
Sold Date 08/22/22
Style Colonial
Bedrooms 3
Full Baths 2
Half Baths 1
HOA Fees $300/qua
HOA Y/N Mandatory
Year Built 2011
Annual Tax Amount $7,982
Lot Size 3,049 Sqft
Acres 0.07
Property Description
Amazing west Plano two story townhouse offers 3 bedrooms, 2 and a half baths, 2 cars garage. Short distance to a 200 acre Arbor Hills Nature Preserve and park ready for you to enjoy! Unbeatable location in central Plano near shopping, restaurants, and parks with easy access to major roads. Dazzling townhouse with street appeal, brick & stone exterior, and cedar garage door, Open, spacious floor plan abundant with natural light and stunning upgrades including hand scraped wood floors, detailed moldings and dramatic ceilings. Gourmet kitchen features rich cabinetry, granite counter tops, marble backsplash, and stainless appliances with double oven. Downstairs master suite features granite top vanity, jetted tub and separate shower with glass tile accents. Two bedrooms upstairs, one with an adorable built-in and wood boxed wainscoting and chair rail. Loft game room opens to dining and family room below. Relaxing, private backyard oasis with large deck, shade arbor and lush landscaping.
Location
State TX
County Collin
Community Community Pool
Direction From George Bush Tollway, head North on Preston road, turn right on River Oaks Blvd., turn left on Deansbrook drive to Durham drive.
Rooms
Dining Room 1
Interior
Interior Features Decorative Lighting, Loft, Pantry, Sound System Wiring, Wainscoting, Walk-In Closet(s)
Heating Central, Natural Gas
Cooling Central Air
Flooring Carpet, Ceramic Tile, Wood
Fireplaces Type None
Appliance Commercial Grade Vent, Dishwasher, Disposal, Electric Oven, Gas Cooktop, Gas Water Heater, Microwave, Double Oven, Vented Exhaust Fan
Heat Source Central, Natural Gas
Laundry Electric Dryer Hookup, Full Size W/D Area, Washer Hookup
Exterior
Exterior Feature Covered Deck, Covered Patio/Porch, Outdoor Living Center
Garage Spaces 2.0
Fence Back Yard, Wood
Community Features Community Pool
Utilities Available City Sewer, City Water
Roof Type Composition
Garage Yes
Building
Story Two
Foundation Slab
Structure Type Brick
Schools
High Schools Plano West
School District Plano Isd
Others
Restrictions None
Ownership See Tax
Acceptable Financing Cash, Conventional, FHA, VA Loan
Listing Terms Cash, Conventional, FHA, VA Loan
Financing Cash
Read Less
Want to know what your home might be worth? Contact us for a FREE valuation!

Our team is ready to help you sell your home for the highest possible price ASAP

©2025 North Texas Real Estate Information Systems.
Bought with Kathy Harris • Keller Williams Realty DPR

