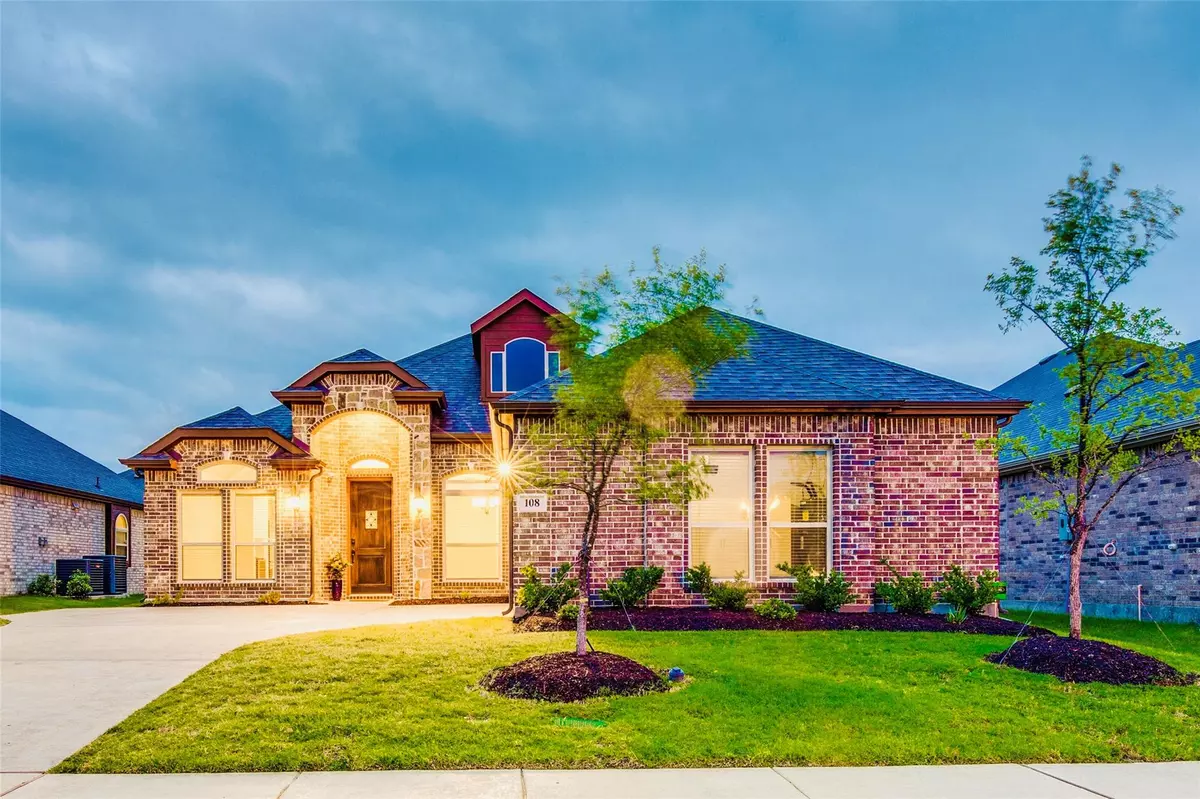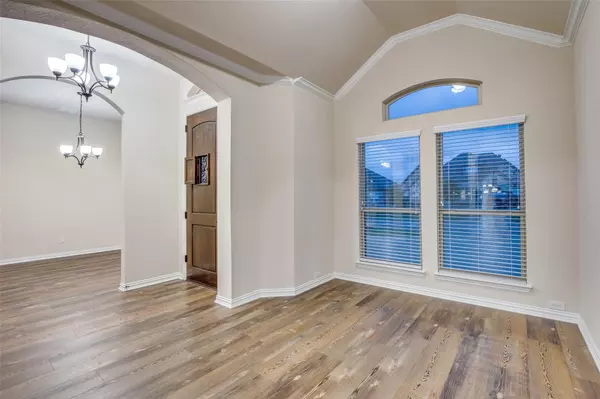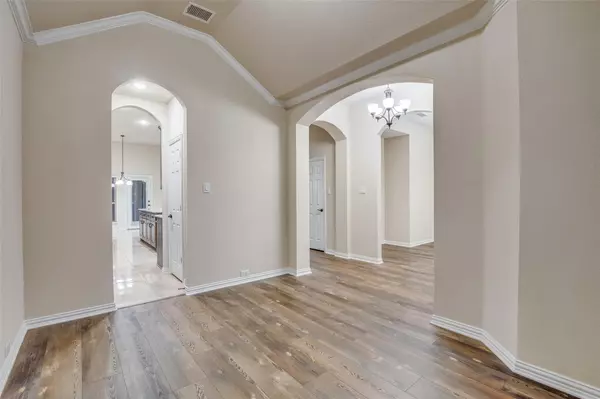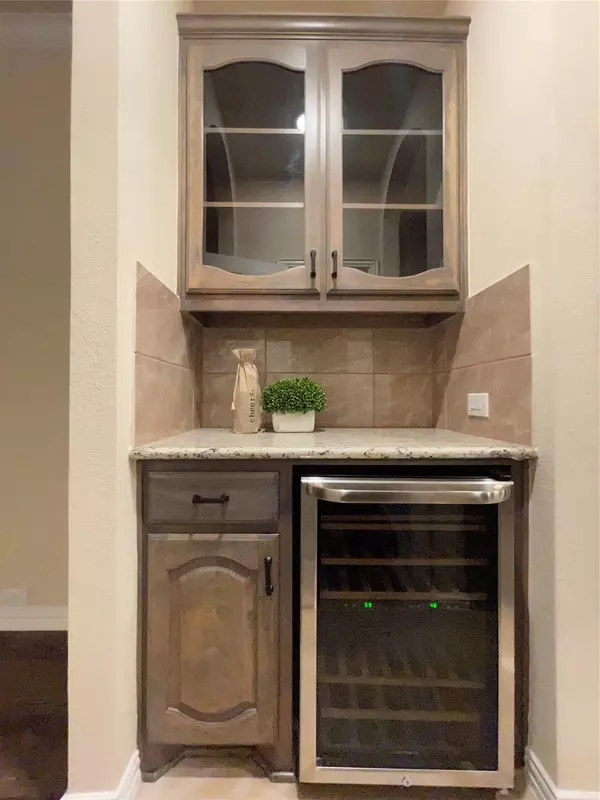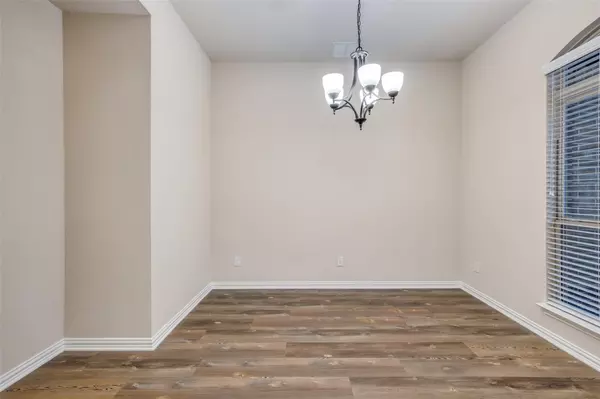$399,000
For more information regarding the value of a property, please contact us for a free consultation.
108 Balsam Drive Red Oak, TX 75154
3 Beds
2 Baths
2,079 SqFt
Key Details
Property Type Single Family Home
Sub Type Single Family Residence
Listing Status Sold
Purchase Type For Sale
Square Footage 2,079 sqft
Price per Sqft $191
Subdivision Red Oak-Ph 2
MLS Listing ID 20070367
Sold Date 06/21/22
Style Contemporary/Modern,Southwestern,Traditional
Bedrooms 3
Full Baths 2
HOA Fees $29/ann
HOA Y/N Mandatory
Year Built 2021
Annual Tax Amount $6,700
Lot Size 7,013 Sqft
Acres 0.161
Property Description
Move-in ready...Beautiful hardwood and ceramic tile flooring throughout...Screened in back porch...Massive kitchen island...Open floorplan...Expanded custom cabinetry in garage and laundry...Epoxy flooring on garage and back porch...AND priced under $400K! This beautiful home built by First Texas Homes is move-in ready with a transferrable warranty! Because of the custom layout you can choose to have an additional dining, living, or dedicated home office space without having to convert a bedroom. The real beauty is when you enter the main entertaining and chef space. The space is filled with light, energy, and charm. The ceiling detail and arch entryways are truly breathtaking and no matter if you are a seasoned or aspiring chef you're going to love the chef quarters. Cabinets and countertops galore! Having a built-in wine fridge is an additional perk! The massive primary suite is strategically tucked away from the secondary bedrooms and the primary bathroom is truly a dream!
Location
State TX
County Ellis
Community Curbs, Perimeter Fencing, Sidewalks
Direction Heading South on I-35, Take exit 410A and proceed west on Red Oak Road. Turn Left on Hickory Creek, Right on Garden Grove, Right on Ash, sharp Left on Red Pine then Left on Balsam. The hone will be on the Right.
Rooms
Dining Room 1
Interior
Interior Features Built-in Wine Cooler, Cable TV Available, Decorative Lighting, Double Vanity, Eat-in Kitchen, Flat Screen Wiring, High Speed Internet Available, Kitchen Island, Open Floorplan, Pantry, Smart Home System, Sound System Wiring, Walk-In Closet(s), Wired for Data
Heating Central, Electric, ENERGY STAR Qualified Equipment
Cooling Ceiling Fan(s), Central Air, Electric, ENERGY STAR Qualified Equipment
Flooring Ceramic Tile, Laminate
Fireplaces Number 1
Fireplaces Type Decorative, Electric, Family Room
Appliance Dishwasher, Disposal, Electric Range, Microwave, Double Oven, Tankless Water Heater, Water Purifier
Heat Source Central, Electric, ENERGY STAR Qualified Equipment
Laundry Electric Dryer Hookup, Utility Room, Full Size W/D Area, Washer Hookup
Exterior
Exterior Feature Covered Patio/Porch, Private Yard
Garage Spaces 2.0
Carport Spaces 2
Fence Block, Fenced, High Fence, Wood
Community Features Curbs, Perimeter Fencing, Sidewalks
Utilities Available City Sewer, City Water, Electricity Available, Electricity Connected
Roof Type Shingle
Garage Yes
Building
Lot Description Few Trees, Landscaped, Lrg. Backyard Grass
Story One
Foundation Slab
Structure Type Brick,Fiber Cement,Rock/Stone
Schools
School District Red Oak Isd
Others
Restrictions Deed
Ownership See CAD
Acceptable Financing Cash, Conventional, FHA, VA Loan
Listing Terms Cash, Conventional, FHA, VA Loan
Financing FHA 203(b)
Read Less
Want to know what your home might be worth? Contact us for a FREE valuation!

Our team is ready to help you sell your home for the highest possible price ASAP

©2025 North Texas Real Estate Information Systems.
Bought with Mike Yeandle • Front Real Estate Co

