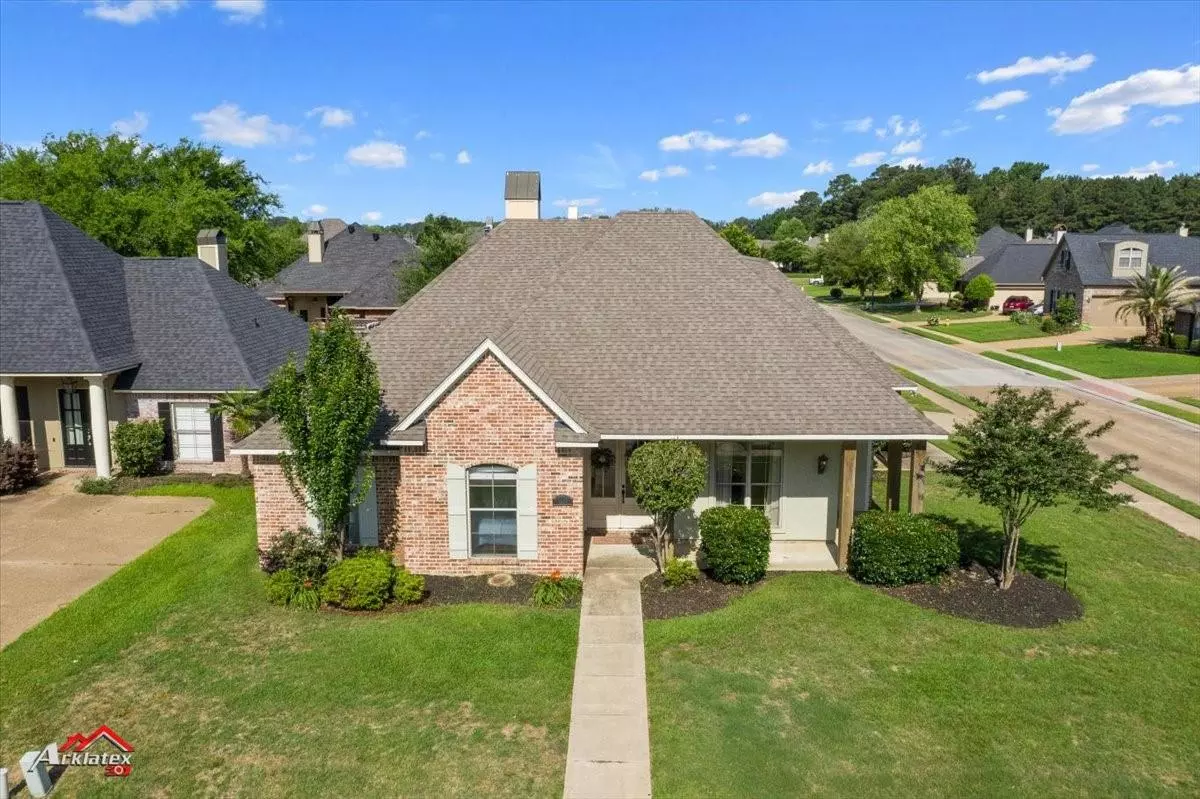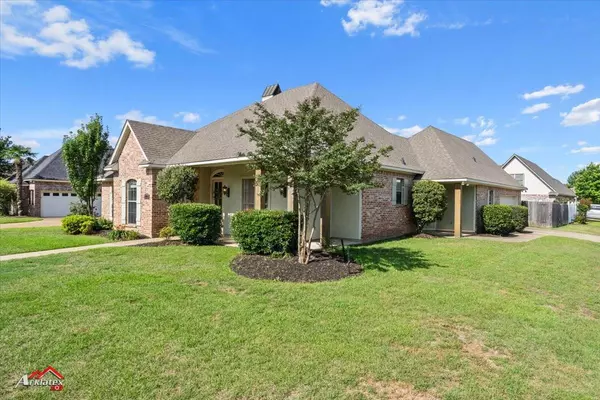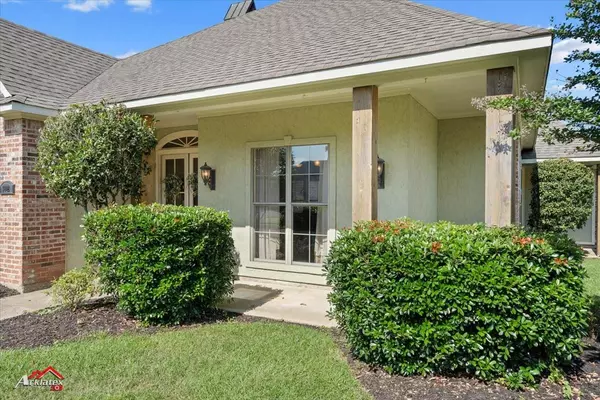$410,000
For more information regarding the value of a property, please contact us for a free consultation.
9002 Hayden Drive Shreveport, LA 71106
4 Beds
3 Baths
2,587 SqFt
Key Details
Property Type Single Family Home
Sub Type Single Family Residence
Listing Status Sold
Purchase Type For Sale
Square Footage 2,587 sqft
Price per Sqft $158
Subdivision Norris Ferry Landing Sub
MLS Listing ID 20065885
Sold Date 07/11/22
Style Traditional
Bedrooms 4
Full Baths 2
Half Baths 1
HOA Fees $17/ann
HOA Y/N Mandatory
Year Built 2005
Annual Tax Amount $4,838
Lot Size 0.252 Acres
Acres 0.252
Property Description
This home has it all EXCEPT You! The floorplan includes an open and welcoming foyer with an open and private floorplan. The primary suite is split from the 3 guest bedrooms and boasts a large private bathroom and huge walk-through closet The 3 remaining rooms are generously sized with plenty of closet space. The living room is roomy with a fireplace and builtins as the focal point with a gorgeous view of the backyard and pool. The kitchen is well appointed with plenty of counter space, a pantry, an island, and lots of cabinets. The bonus room is currently used as a private gym but would also make a great office space or 5th bedroom, it does have its own closet, and its own HVAC system. A beautiful covered patio with a Tiki Hut and a gorgeous pool makes this home perfect for entertaining or relaxing! Room sizes are rounded up or down and should be verified by the buyer
Location
State LA
County Caddo
Direction Overton Brooks to Norris Ferry Landing Drive turn right into Subdivision if you get to CVS you've gone too far...Turn Right at Stop Sign onto Keysburg Ct.Hayden is the first left
Rooms
Dining Room 1
Interior
Interior Features Built-in Features, Double Vanity, Eat-in Kitchen, Flat Screen Wiring, Granite Counters, High Speed Internet Available, Kitchen Island, Open Floorplan, Pantry, Walk-In Closet(s)
Heating Central, Natural Gas, Zoned
Cooling Ceiling Fan(s), Central Air, Electric, Zoned
Flooring Carpet, Concrete
Fireplaces Number 1
Fireplaces Type Brick, Gas Starter, Living Room
Appliance Built-in Gas Range, Dishwasher, Disposal, Refrigerator
Heat Source Central, Natural Gas, Zoned
Laundry Utility Room, Full Size W/D Area, On Site
Exterior
Garage Spaces 2.0
Fence Back Yard, Fenced, Full, Gate, Privacy
Pool Gunite, In Ground, Private, Pump
Utilities Available City Sewer, City Water, Electricity Connected, Individual Gas Meter, Natural Gas Available, Underground Utilities
Roof Type Asphalt
Garage Yes
Private Pool 1
Building
Story One and One Half
Foundation Slab
Structure Type Brick,Siding,Wood
Schools
School District Caddo Psb
Others
Ownership Zummo
Financing Conventional
Special Listing Condition Aerial Photo
Read Less
Want to know what your home might be worth? Contact us for a FREE valuation!

Our team is ready to help you sell your home for the highest possible price ASAP

©2025 North Texas Real Estate Information Systems.
Bought with Sherry Stapf-Tolisano • Spartan Realty





