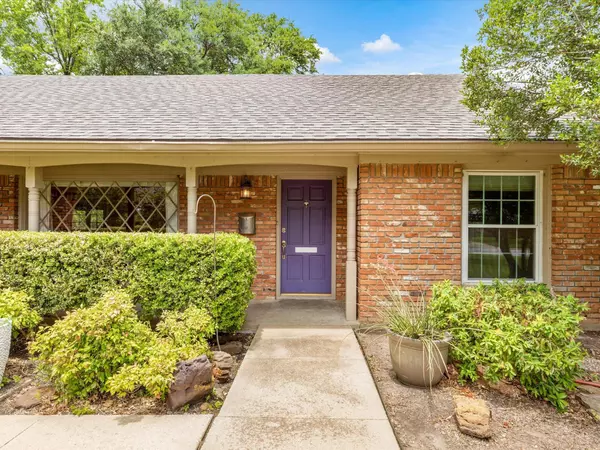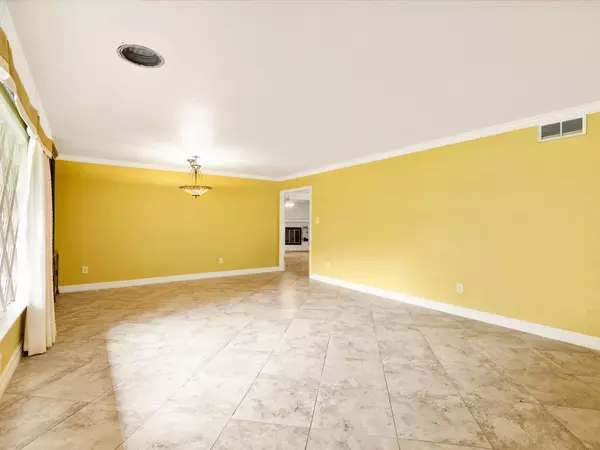$450,000
For more information regarding the value of a property, please contact us for a free consultation.
4217 Shannon Drive Fort Worth, TX 76116
4 Beds
3 Baths
3,200 SqFt
Key Details
Property Type Single Family Home
Sub Type Single Family Residence
Listing Status Sold
Purchase Type For Sale
Square Footage 3,200 sqft
Price per Sqft $140
Subdivision Ridglea Hills Add
MLS Listing ID 20074327
Sold Date 06/16/22
Style Traditional
Bedrooms 4
Full Baths 3
HOA Y/N None
Year Built 1957
Annual Tax Amount $11,226
Lot Size 0.352 Acres
Acres 0.352
Property Description
MULTIPLE OFFERS RECEIVED. Offer deadline is Tuesday, June 7, 12 noon CST. Incredible opportunity in Ridglea Hills. Large home ready for a new owner's touch. Smart floorplan with welcoming entryway featuring wood parquet flooring that runs through the hallway and into the den. Large formal living and dining room with lovely natural light. Cozy den with fireplace with views of the backyard and open to the kitchen. Primary bedroom down along with 2 secondary bedrooms. Primary bedroom features walk in closet and good sized bathroom. 2nd full bathroom downstairs has neutral colors. Upstairs is a bonus 3rd living room, a 4th bedroom and bathroom with shower. Also upstairs, abundant storage areas. Sprawling back yard. Original bomb shelter out back. Roof 2016, Downstairs HVAC 2012, Upstairs HVAC 2014. Majority of windows have been replaced, approx 10 years old. Short walk to Luther Lake. This property to be sold AS-IS.
Location
State TX
County Tarrant
Direction From Clayton Rd W., North on Angus, East on Shannon, house on left.
Rooms
Dining Room 1
Interior
Interior Features Cable TV Available, High Speed Internet Available, Paneling, Tile Counters, Walk-In Closet(s)
Heating Electric
Cooling Gas
Flooring Carpet, Ceramic Tile, Parquet
Fireplaces Number 1
Fireplaces Type Brick, Wood Burning
Appliance Dishwasher, Electric Cooktop, Electric Oven
Heat Source Electric
Exterior
Exterior Feature Storm Cellar
Garage Spaces 2.0
Fence Wood
Utilities Available City Sewer, City Water
Roof Type Composition
Garage Yes
Building
Lot Description Interior Lot
Story Two
Foundation Slab
Structure Type Brick
Schools
School District Fort Worth Isd
Others
Ownership Charles W. Collins
Acceptable Financing Cash, Conventional
Listing Terms Cash, Conventional
Financing Cash
Special Listing Condition Aerial Photo
Read Less
Want to know what your home might be worth? Contact us for a FREE valuation!

Our team is ready to help you sell your home for the highest possible price ASAP

©2025 North Texas Real Estate Information Systems.
Bought with John Pollock • RE/MAX Pinnacle Group Realtors





