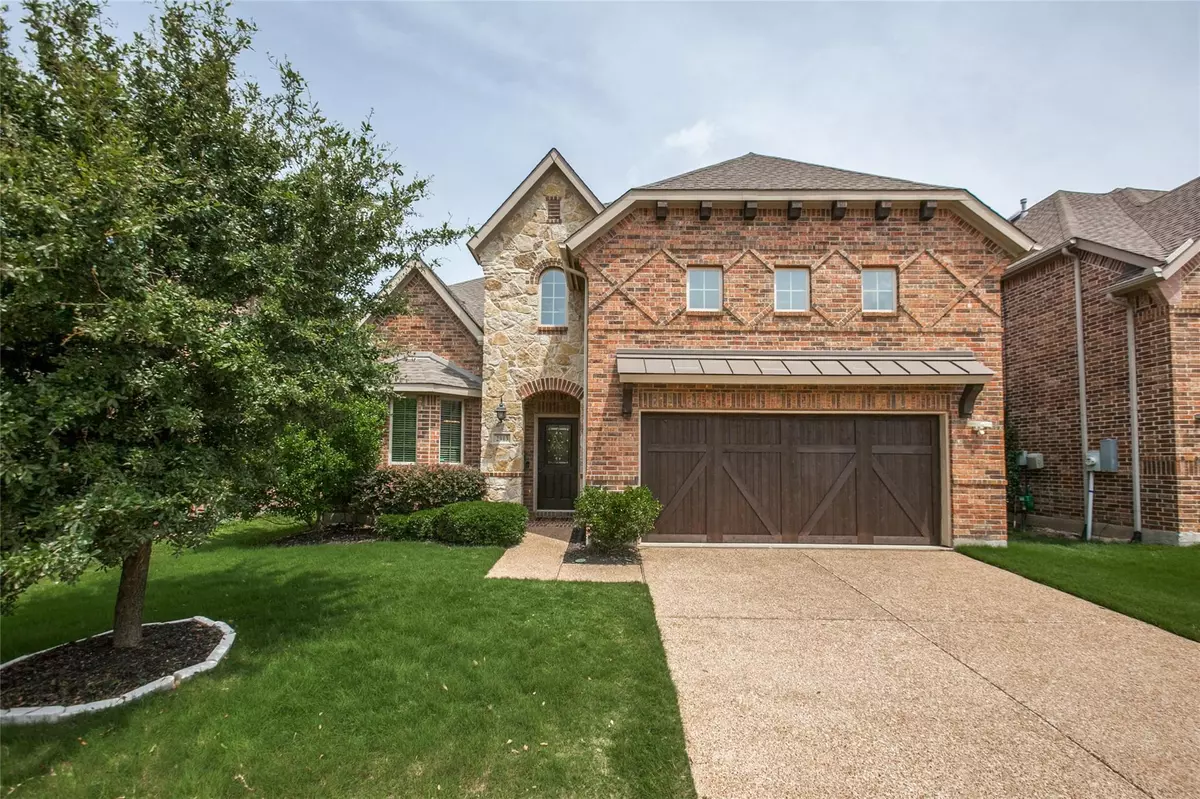$699,950
For more information regarding the value of a property, please contact us for a free consultation.
2913 Cole Castle Drive Lewisville, TX 75056
4 Beds
4 Baths
3,606 SqFt
Key Details
Property Type Single Family Home
Sub Type Single Family Residence
Listing Status Sold
Purchase Type For Sale
Square Footage 3,606 sqft
Price per Sqft $194
Subdivision Castle Hills Ph Vi Sec A
MLS Listing ID 20080656
Sold Date 09/19/22
Bedrooms 4
Full Baths 3
Half Baths 1
HOA Fees $76/ann
HOA Y/N Mandatory
Year Built 2013
Annual Tax Amount $9,527
Lot Size 5,445 Sqft
Acres 0.125
Property Description
IMMACULATE MOVE IN READY CASTLE HILLS BEAUTY LOADED WITH DESIGNER TOUCHES! Open floor plan with hand scraped wood floors & formal dining. Eat in kitchen well equipped with breakfast bar, granite counter tops, stainless appliances, tons of cabinets & large pantry. Living includes vaulted ceilings, in wall surround, stone fireplace & wall of windows overlooking backyard with covered patio. Large owners suite with sitting area. Master bath with dual sinks, soaking tub & separate shower. HUGE OVERSIZED DREAM custom walk in closet opens to the laundry room. Entertain in the game room & watch movies in the theater-style media room with in wall surround, HD projector & highres screen. Spacious secondary bedrooms & closets. Home equipt with smart features, 220v electric car charging outlet, unfinished storage area & much more. Castle Hills amenities include over 25parks, multiple pools, sports courts, community events, golf, country club, shopping, ect
Location
State TX
County Denton
Community Campground, Community Pool, Curbs, Golf, Greenbelt, Jogging Path/Bike Path, Park, Playground, Pool, Sidewalks, Tennis Court(S)
Direction From Castle Hills Dr take a left on Standridge Dr. Right on Windhaven Pkwy. Right on Essex Blvd. Left on Alan Ln. Left onto Cole Castle Dr.
Rooms
Dining Room 2
Interior
Interior Features Cable TV Available, Decorative Lighting, Double Vanity, Eat-in Kitchen, Granite Counters, High Speed Internet Available, Open Floorplan, Pantry, Vaulted Ceiling(s), Walk-In Closet(s)
Heating Natural Gas
Cooling Electric
Flooring Carpet, Ceramic Tile, Wood
Fireplaces Number 1
Fireplaces Type Gas Starter, Living Room
Appliance Dishwasher, Disposal, Electric Cooktop, Electric Oven, Gas Water Heater, Microwave, Plumbed For Gas in Kitchen
Heat Source Natural Gas
Laundry Electric Dryer Hookup, Utility Room, Full Size W/D Area, Washer Hookup
Exterior
Exterior Feature Covered Patio/Porch
Garage Spaces 2.0
Fence Wood
Community Features Campground, Community Pool, Curbs, Golf, Greenbelt, Jogging Path/Bike Path, Park, Playground, Pool, Sidewalks, Tennis Court(s)
Utilities Available Cable Available, City Sewer, City Water, Concrete, Sidewalk, Underground Utilities
Roof Type Composition
Garage Yes
Building
Lot Description Few Trees, Interior Lot, Landscaped, Sprinkler System, Subdivision
Story Two
Foundation Slab
Structure Type Brick,Rock/Stone
Schools
School District Lewisville Isd
Others
Ownership ask agent
Acceptable Financing Cash, Conventional, FHA, VA Loan
Listing Terms Cash, Conventional, FHA, VA Loan
Financing Conventional
Special Listing Condition Aerial Photo, Survey Available
Read Less
Want to know what your home might be worth? Contact us for a FREE valuation!

Our team is ready to help you sell your home for the highest possible price ASAP

©2025 North Texas Real Estate Information Systems.
Bought with Gayla Ungerer • Vivo Realty





