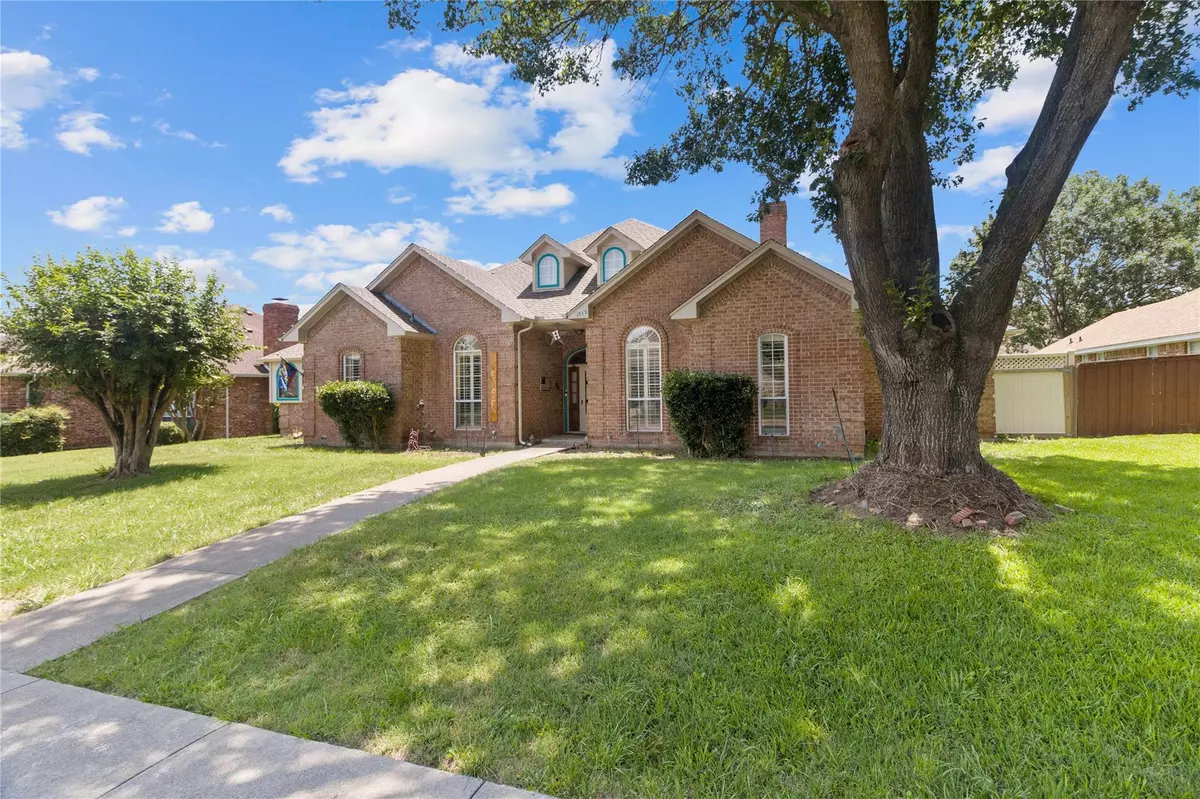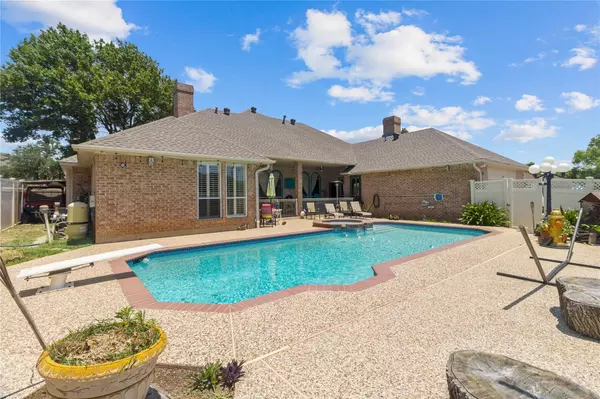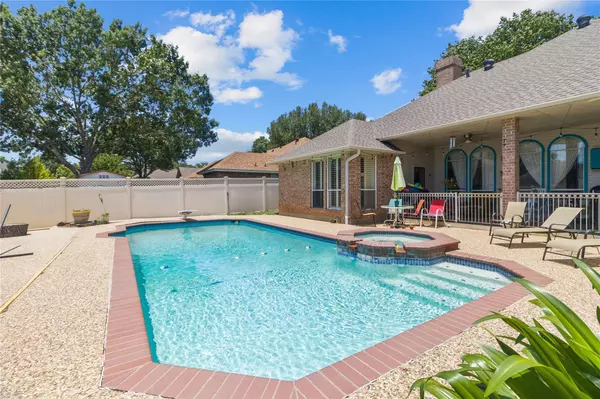$400,000
For more information regarding the value of a property, please contact us for a free consultation.
1312 Buxton Drive Desoto, TX 75115
4 Beds
4 Baths
3,013 SqFt
Key Details
Property Type Single Family Home
Sub Type Single Family Residence
Listing Status Sold
Purchase Type For Sale
Square Footage 3,013 sqft
Price per Sqft $132
Subdivision Windmill Hill Sec 04
MLS Listing ID 20080098
Sold Date 08/30/22
Bedrooms 4
Full Baths 3
Half Baths 1
HOA Y/N None
Year Built 1989
Annual Tax Amount $7,685
Lot Size 10,193 Sqft
Acres 0.234
Property Description
Here Ya Go! Priced to sell as is, VACANT and ready for new owner. Contract fell through by no fault of home or seller. A One story, 4 bedroom, 3 and one half bath home with two living and two dining areas, two fireplaces, Pool, Hot tub, close to hwy 67 for easy commute, and NO HOA!! Other features include plantation shutters, pool access from owners retreat, separate tub and shower, large closet, large fully remodeled kitchen (2020) , rear entry garage, and one guest bedroom with private bath. Recent improvements include New roof 6-2021, and new pool heater and other equipment 2020 with smart pool features that can be controlled via phone. Owners being transferred. Current home warranty.
Location
State TX
County Dallas
Direction turn west on Rusticwood Dr from Cockerhill Road, then south on Leisure Lane, west on Buxton, Home on the left.
Rooms
Dining Room 2
Interior
Interior Features Granite Counters, High Speed Internet Available, Pantry, Walk-In Closet(s), Wet Bar
Heating Central, Natural Gas
Cooling Central Air, Electric
Flooring Carpet, Ceramic Tile
Fireplaces Number 2
Fireplaces Type Gas Logs, Gas Starter, Wood Burning
Appliance Dishwasher, Disposal, Electric Range, Microwave
Heat Source Central, Natural Gas
Exterior
Exterior Feature Covered Patio/Porch, Rain Gutters, Lighting, Private Yard
Garage Spaces 2.0
Fence Vinyl
Pool Diving Board, Heated, In Ground
Utilities Available City Sewer, City Water, Concrete, Curbs, Individual Gas Meter, Individual Water Meter
Roof Type Composition
Garage Yes
Private Pool 1
Building
Story One
Foundation Slab
Structure Type Brick
Schools
School District Duncanville Isd
Others
Ownership Brian and Joni L Hunt
Acceptable Financing Cash, Conventional, FHA
Listing Terms Cash, Conventional, FHA
Financing VA
Read Less
Want to know what your home might be worth? Contact us for a FREE valuation!

Our team is ready to help you sell your home for the highest possible price ASAP

©2025 North Texas Real Estate Information Systems.
Bought with Theralyn Grubb • Fathom Realty





