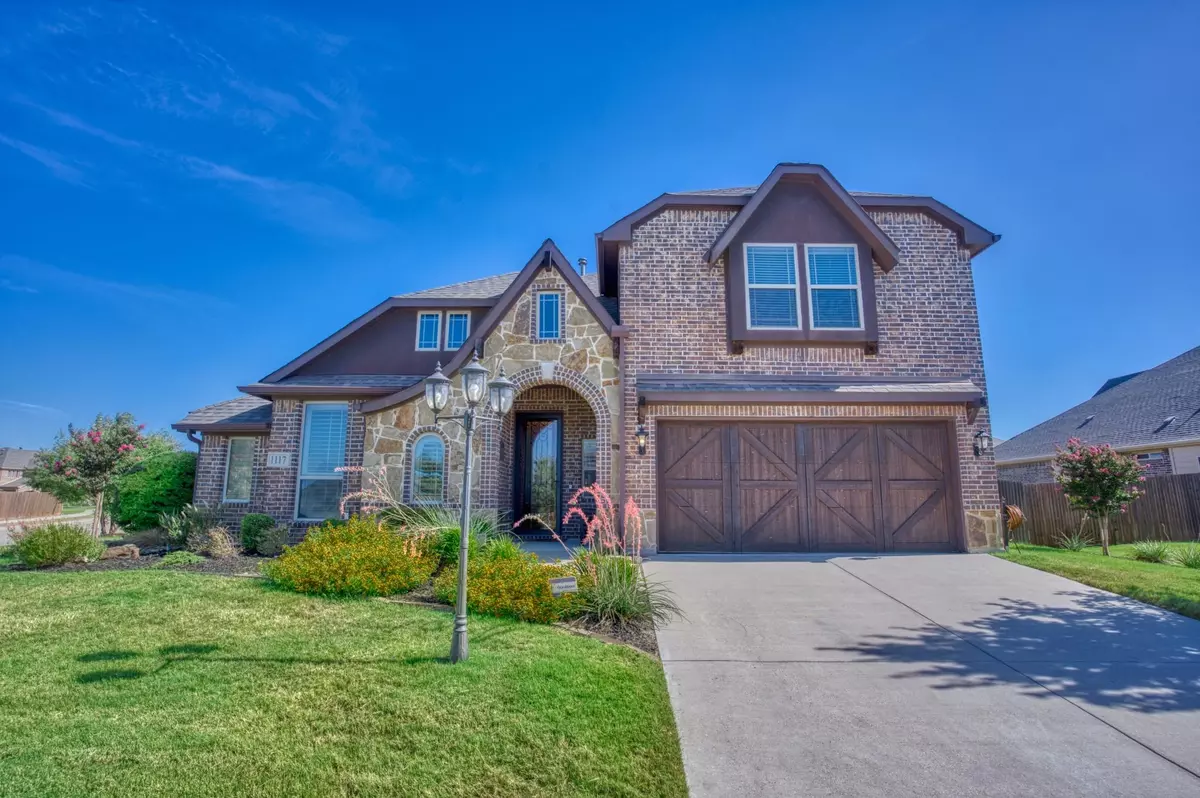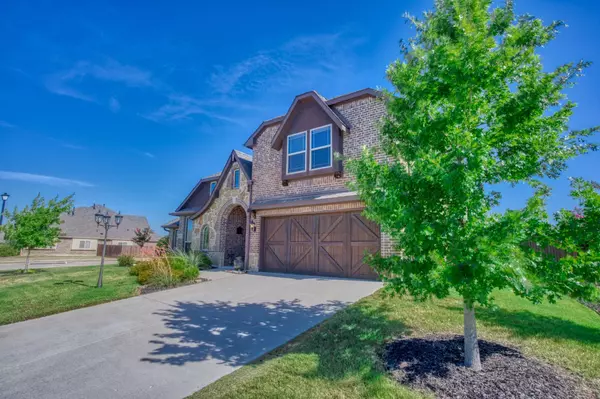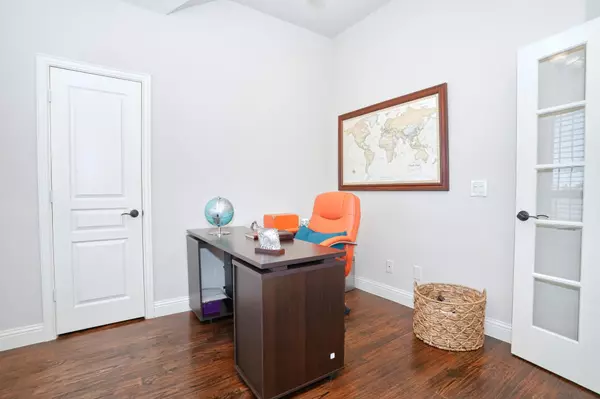$529,000
For more information regarding the value of a property, please contact us for a free consultation.
1117 Dover Place Desoto, TX 75115
4 Beds
3 Baths
3,273 SqFt
Key Details
Property Type Single Family Home
Sub Type Single Family Residence
Listing Status Sold
Purchase Type For Sale
Square Footage 3,273 sqft
Price per Sqft $161
Subdivision Kentsdale Farm Ph 2
MLS Listing ID 20108245
Sold Date 10/21/22
Style Traditional
Bedrooms 4
Full Baths 3
HOA Fees $32/ann
HOA Y/N Mandatory
Year Built 2017
Annual Tax Amount $8,769
Lot Size 0.300 Acres
Acres 0.3
Property Description
When you enter the rotunda inspired Bloomfield, Carolina IV floor plan which includes 4 bedrooms, 3 baths and 5th bedroom option office with closet, you will feel right at home! The upgraded contemporary lighting along with magazine worthy interior design makes this home a showstopper! The separate dining area along with the open concept living space makes this home perfect for entertaining. The owner's suite is the perfect luxurious sanctuary with a seating area, custom speakers throughout, a spa inspired bathroom with a generous walk-in closet. The gourmet kitchen is a chef's dream with 5 burner stove, french style hood vent, step-in pantry, sinked island and built-in buffet and display cabinets. The 2nd level boasts a spacious game room and media with an office nook. Home is well-cared for and presents like new! The yard is beautifully landscaped both front and back. A custom storm door and patio extension are just a few of the upgrades!
Location
State TX
County Dallas
Community Curbs, Sidewalks
Direction From 35E exit Parkerville to Berry then turn left. Turn right on Kentsdale and left onto Surrey.
Rooms
Dining Room 2
Interior
Interior Features Built-in Features, Cable TV Available, Chandelier, Decorative Lighting, Double Vanity, Eat-in Kitchen, Flat Screen Wiring, Granite Counters, High Speed Internet Available, Kitchen Island, Open Floorplan, Pantry, Walk-In Closet(s)
Heating Central, Electric, Natural Gas
Cooling Ceiling Fan(s), Central Air, Electric
Flooring Carpet, Ceramic Tile, Wood
Equipment Other
Appliance Built-in Gas Range, Dishwasher, Disposal, Electric Oven, Gas Cooktop, Microwave, Double Oven, Plumbed For Gas in Kitchen, Plumbed for Ice Maker, Tankless Water Heater, Vented Exhaust Fan
Heat Source Central, Electric, Natural Gas
Laundry Electric Dryer Hookup, Utility Room, Full Size W/D Area, Washer Hookup, On Site
Exterior
Exterior Feature Covered Patio/Porch
Garage Spaces 2.0
Fence Wood
Community Features Curbs, Sidewalks
Utilities Available City Sewer, City Water, Concrete, Curbs
Roof Type Composition
Garage Yes
Building
Lot Description Corner Lot, Few Trees, Landscaped, Sprinkler System
Story Two
Foundation Slab
Structure Type Brick,Rock/Stone
Schools
School District Desoto Isd
Others
Ownership See Tax
Acceptable Financing Cash, Conventional, FHA, VA Loan
Listing Terms Cash, Conventional, FHA, VA Loan
Financing FHA
Read Less
Want to know what your home might be worth? Contact us for a FREE valuation!

Our team is ready to help you sell your home for the highest possible price ASAP

©2025 North Texas Real Estate Information Systems.
Bought with Monique Johnson • JPAR - Addison





