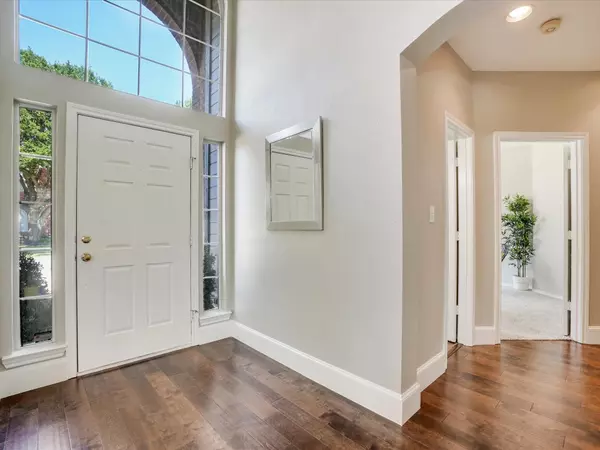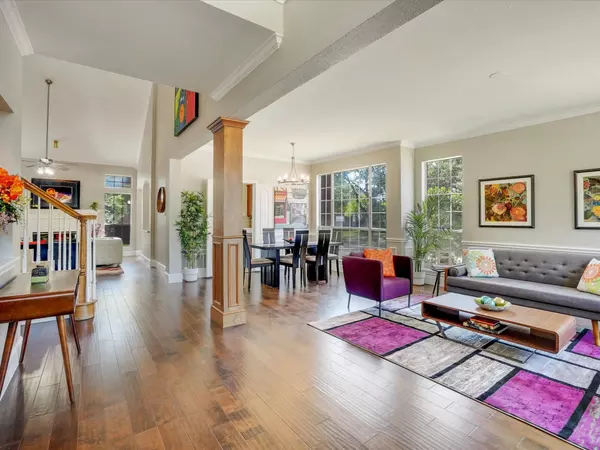$469,900
For more information regarding the value of a property, please contact us for a free consultation.
3911 Walnut Grove Lane Carrollton, TX 75007
3 Beds
3 Baths
2,699 SqFt
Key Details
Property Type Single Family Home
Sub Type Single Family Residence
Listing Status Sold
Purchase Type For Sale
Square Footage 2,699 sqft
Price per Sqft $174
Subdivision Hunters Creek
MLS Listing ID 20112105
Sold Date 08/31/22
Style Traditional
Bedrooms 3
Full Baths 3
HOA Fees $12
HOA Y/N Mandatory
Year Built 1992
Annual Tax Amount $8,051
Lot Size 8,319 Sqft
Acres 0.191
Property Description
HIGHEST AND BEST DEADLINE SATURDAY JULY 16 AT MIDNIGHT. Ready for new owners!! This home is situated on a corner lot and offers the perfect updates. Entire interior AND exterior of home was painted June 2022. Brand new carpet in both downstairs rooms. New updated lighting in living, dining and eat in kitchen. Kitchen has plenty of cabinetry space, granite, and ss gas stove. Master bath has been updated with frameless shower. Open floor plan with soaring ceilings and plenty of space to entertain, relax and spread out. Two rooms down, bedroom and flex room, with FULL bath and two bedrooms up including game room and wet bar. Location, location, location! Easy access to multiple major highways including 121, George Bush Turnpike and Dallas North Tollway. Thank you INNISHANNON COMPANY for staging and bringing this wonderful home shine.
Location
State TX
County Denton
Direction Sam Rayburn Tollway south. Exit Hebron Pkwy turn left. Right onto Old Denton. Right onto Hunters Creek. Left onto Walnut Grove. House is on the left with sign in yard.
Rooms
Dining Room 2
Interior
Interior Features Decorative Lighting, Eat-in Kitchen, Granite Counters, High Speed Internet Available, Pantry, Walk-In Closet(s)
Heating Central
Cooling Ceiling Fan(s), Central Air
Flooring Carpet, Ceramic Tile, Wood
Fireplaces Number 1
Fireplaces Type Gas Logs
Appliance Dishwasher, Disposal, Electric Oven, Gas Cooktop, Microwave
Heat Source Central
Laundry Electric Dryer Hookup, Gas Dryer Hookup, Full Size W/D Area, Washer Hookup
Exterior
Exterior Feature Rain Gutters
Garage Spaces 2.0
Fence Wood
Utilities Available City Sewer, City Water, Curbs, Individual Gas Meter, Sidewalk, Underground Utilities
Roof Type Asphalt
Garage Yes
Building
Lot Description Corner Lot, Landscaped, Sprinkler System, Subdivision
Story Two
Foundation Slab
Structure Type Brick,Siding
Schools
School District Lewisville Isd
Others
Acceptable Financing Cash, Conventional, FHA, VA Loan
Listing Terms Cash, Conventional, FHA, VA Loan
Financing Conventional
Read Less
Want to know what your home might be worth? Contact us for a FREE valuation!

Our team is ready to help you sell your home for the highest possible price ASAP

©2025 North Texas Real Estate Information Systems.
Bought with Saman Ilangasinghe • Texas Properties





