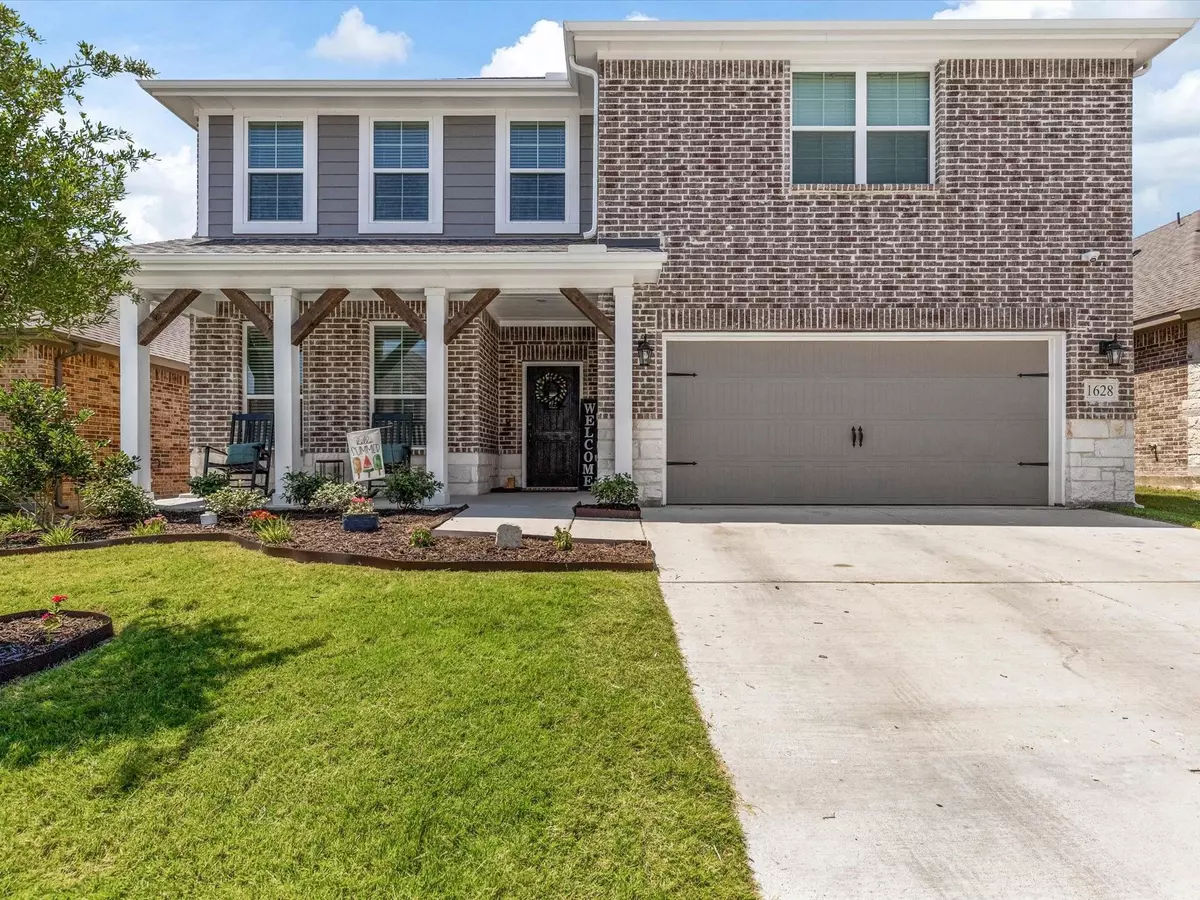$519,900
For more information regarding the value of a property, please contact us for a free consultation.
1628 Rio Secco Drive Fort Worth, TX 76131
4 Beds
4 Baths
3,272 SqFt
Key Details
Property Type Single Family Home
Sub Type Single Family Residence
Listing Status Sold
Purchase Type For Sale
Square Footage 3,272 sqft
Price per Sqft $158
Subdivision Lasater Ranch
MLS Listing ID 20110352
Sold Date 09/06/22
Style Traditional
Bedrooms 4
Full Baths 3
Half Baths 1
HOA Fees $57/ann
HOA Y/N Mandatory
Year Built 2021
Annual Tax Amount $1,177
Lot Size 5,749 Sqft
Acres 0.132
Property Description
This gorgeous, virtually brand new home has all the bells and whistles! With 4 bedrooms, 3.5 bathrooms and over 3,200 square feet, there is plenty of space for everyone to enjoy. Built by Riverside Builders in 2021, the owner made many post-construction upgrades with the idea that this would be their long term home. Now that they're relocating for work, you get the benefits of all they've done! The owner remodeled the kitchen including the cabinetry, quartz countertops, beveled edge subway tile, high end appliances featuring a 6 burner gas cooktop & drawer microwave, custom wall treatments in the formal dining & bedroom upstairs, light fixtures throughout, fireplace modifications, luxury outdoor playset with rubber mulch & more. Compare this home with others in the neighborhood & you'll clearly see the difference. This is an excellent floor plan with office & primary bedroom downstairs, 3 secondary bedrooms, game room & media room up. Minutes to schools, shopping & entertainment!
Location
State TX
County Tarrant
Community Community Pool
Direction From Highway I-35, go west on Basswood, right on Montosa Trail, left on Rio Secco.
Rooms
Dining Room 2
Interior
Interior Features Cable TV Available, Chandelier, Decorative Lighting, High Speed Internet Available, Kitchen Island, Natural Woodwork, Paneling, Sound System Wiring, Wainscoting, Walk-In Closet(s)
Heating Central, Electric
Cooling Central Air
Flooring Carpet, Ceramic Tile, Wood
Fireplaces Number 1
Fireplaces Type Gas Starter, Wood Burning
Appliance Dishwasher, Disposal, Gas Cooktop, Gas Range, Microwave
Heat Source Central, Electric
Laundry Full Size W/D Area, Washer Hookup
Exterior
Exterior Feature Covered Patio/Porch, Playground
Garage Spaces 2.0
Fence Wood
Community Features Community Pool
Utilities Available City Sewer, City Water
Roof Type Composition
Garage Yes
Building
Lot Description Interior Lot, Landscaped, Sprinkler System, Subdivision
Story Two
Foundation Slab
Structure Type Brick,Fiber Cement
Schools
School District Eagle Mt-Saginaw Isd
Others
Ownership See agent
Acceptable Financing Cash, Conventional, FHA, VA Loan
Listing Terms Cash, Conventional, FHA, VA Loan
Financing VA
Read Less
Want to know what your home might be worth? Contact us for a FREE valuation!

Our team is ready to help you sell your home for the highest possible price ASAP

©2024 North Texas Real Estate Information Systems.
Bought with James Branch • Keller Williams Realty


