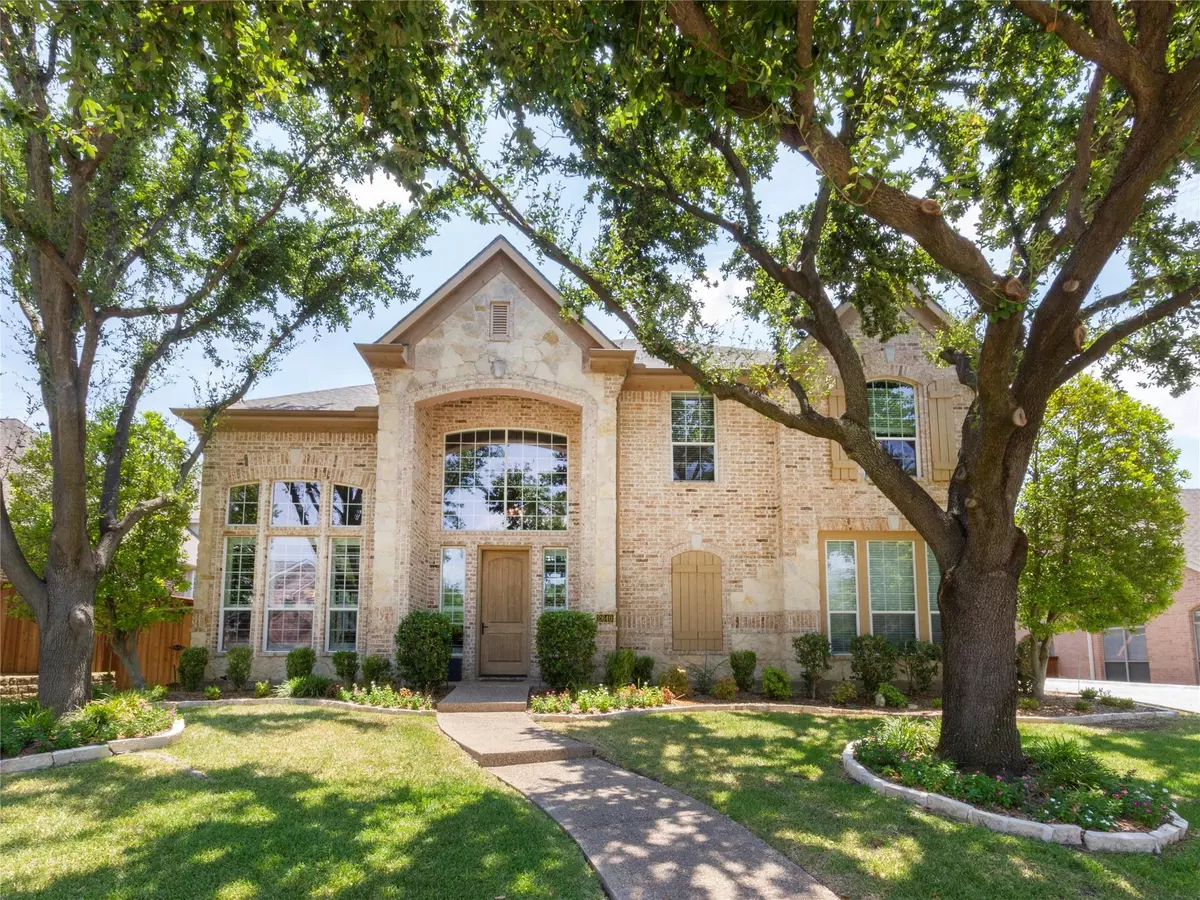$850,000
For more information regarding the value of a property, please contact us for a free consultation.
2640 Creekway Drive Carrollton, TX 75010
6 Beds
5 Baths
4,476 SqFt
Key Details
Property Type Single Family Home
Sub Type Single Family Residence
Listing Status Sold
Purchase Type For Sale
Square Footage 4,476 sqft
Price per Sqft $189
Subdivision Creekside Add Lisd
MLS Listing ID 20111468
Sold Date 09/09/22
Style Traditional
Bedrooms 6
Full Baths 4
Half Baths 1
HOA Fees $42
HOA Y/N Mandatory
Year Built 2002
Annual Tax Amount $12,213
Lot Size 10,018 Sqft
Acres 0.23
Property Description
Magnificent, extensively remodeled 6 bedroom, 4.5 bath home with pool & spa in highly sought-after Creekside Estates & exemplary Lewisville ISD! Elegant entry with dual staircases, formal living & dining areas leads to large family room with stacked stone fireplace overlooking private backyard oasis with saltwater pool, spa & large grassy area. Pristine, gourmet kitchen features a huge island, quartz counters, SS apps & eat-in breakfast area. Downstairs also has a luxurious, private master suite with sitting area, his & hers closets & another bedroom. Upstairs are 4 additional bedrooms, media room, game room & loft area. Updates since 2018 include gorgeous wood flooring in downstairs living areas, kitchen remodel with quartz counters & appliances, master bath remodel, replacement of 3 HVAC units, furnace, roof, plantation shutters & more! Central location with convenient commutes from DNT, PGB, & 121, close to schools, shopping, dining & entertainment. 3 car garage
Location
State TX
County Denton
Direction From Dallas North Tollway, west on Park Dr (Hebron Dr), left on Marsh Ln, right on Creekway Dr. House on left.
Rooms
Dining Room 2
Interior
Interior Features Cable TV Available, Decorative Lighting, High Speed Internet Available, Loft, Multiple Staircases, Vaulted Ceiling(s)
Heating Central, Natural Gas
Cooling Ceiling Fan(s), Central Air, Electric
Flooring Carpet, Ceramic Tile, Laminate, Wood
Fireplaces Number 1
Fireplaces Type Gas Logs, Gas Starter, Stone
Appliance Dishwasher, Disposal, Electric Cooktop, Microwave, Double Oven, Plumbed For Gas in Kitchen
Heat Source Central, Natural Gas
Laundry Utility Room, Full Size W/D Area, Washer Hookup
Exterior
Fence Wood
Pool Diving Board, Gunite, In Ground, Pool/Spa Combo
Utilities Available City Sewer, City Water, Concrete, Curbs, Sidewalk
Roof Type Composition
Garage Yes
Private Pool 1
Building
Lot Description Few Trees, Interior Lot, Landscaped, Sprinkler System, Subdivision
Story Two
Foundation Slab
Structure Type Brick
Schools
School District Lewisville Isd
Others
Ownership See tax records
Acceptable Financing Cash, Conventional
Listing Terms Cash, Conventional
Financing Conventional
Read Less
Want to know what your home might be worth? Contact us for a FREE valuation!

Our team is ready to help you sell your home for the highest possible price ASAP

©2025 North Texas Real Estate Information Systems.
Bought with Laura Harmon • Dave Perry Miller Real Estate





