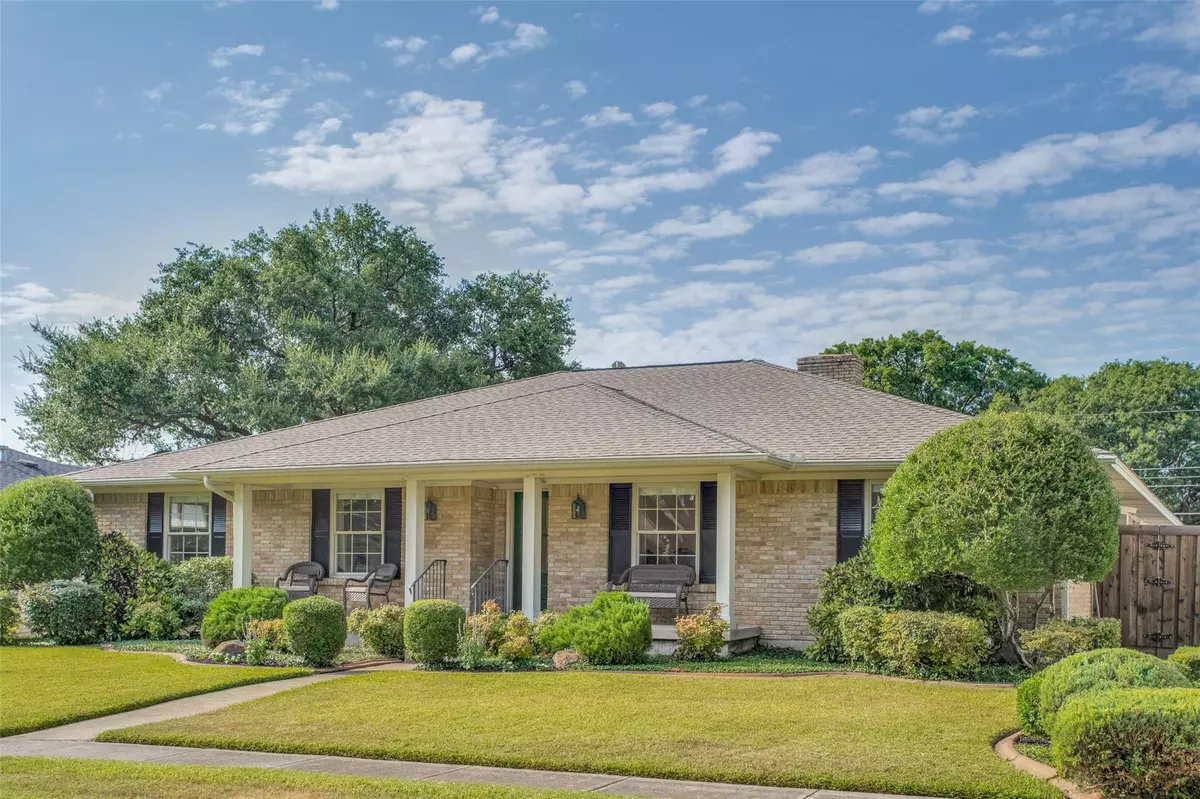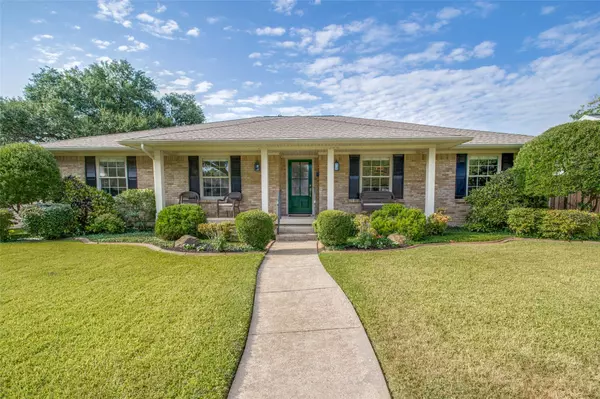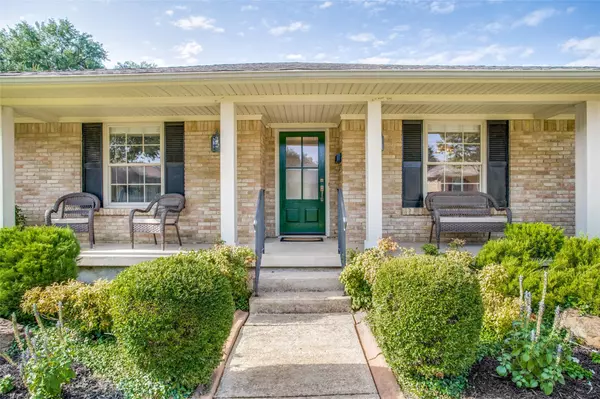$615,000
For more information regarding the value of a property, please contact us for a free consultation.
7738 La Cabeza Drive Dallas, TX 75248
4 Beds
3 Baths
2,381 SqFt
Key Details
Property Type Single Family Home
Sub Type Single Family Residence
Listing Status Sold
Purchase Type For Sale
Square Footage 2,381 sqft
Price per Sqft $258
Subdivision Richardson Heights Estates West 4T
MLS Listing ID 20133006
Sold Date 09/13/22
Style Ranch
Bedrooms 4
Full Baths 2
Half Baths 1
HOA Y/N None
Year Built 1969
Lot Size 8,886 Sqft
Acres 0.204
Lot Dimensions 73x120
Property Description
Charming, renovated home in Bowie Elementary is a gift to the next owner. With its recently fully renovated marble master bath with large dual shower and sleek counters, expanded his and hers master walk-in closets, interior paint and added recessed & decorative lighting by current owners, and a remodeled kitchen and secondary bathrooms, this beautiful home is an extraordinary find. Multiple living areas, flexible with one bedroom currently being used as a home office or another living area with wet bar, sun porch and covered patio with pergola allows indoor outdoor living. A large grassy backyard gives room for more fun. It is move in ready and was designed to be a forever home.
Location
State TX
County Dallas
Community Curbs, Fishing, Jogging Path/Bike Path, Lake, Park, Playground, Sidewalks
Direction From Arapaho and Meandering Way, go north on Meandering Way, east on La Manga Drive, north on Salado Drive, and east on La Cabeza. House is located on the south side of the street.
Rooms
Dining Room 2
Interior
Interior Features Built-in Wine Cooler, Cable TV Available, Decorative Lighting, Dry Bar, Eat-in Kitchen, High Speed Internet Available, Open Floorplan, Pantry, Vaulted Ceiling(s), Wainscoting, Walk-In Closet(s), Wet Bar
Heating Central, Natural Gas
Cooling Ceiling Fan(s), Central Air, Electric
Flooring Carpet, Hardwood, Tile
Fireplaces Number 1
Fireplaces Type Brick, Family Room, Gas, Gas Logs, Gas Starter
Equipment List Available, Negotiable
Appliance Dishwasher, Disposal, Electric Cooktop, Microwave, Convection Oven, Refrigerator, Vented Exhaust Fan
Heat Source Central, Natural Gas
Laundry Electric Dryer Hookup, Gas Dryer Hookup, Utility Room, Full Size W/D Area, Washer Hookup
Exterior
Exterior Feature Covered Patio/Porch, Rain Gutters
Garage Spaces 2.0
Fence Wood
Community Features Curbs, Fishing, Jogging Path/Bike Path, Lake, Park, Playground, Sidewalks
Utilities Available Alley, City Sewer, City Water, Curbs, Individual Water Meter, Sidewalk
Roof Type Composition
Garage Yes
Building
Lot Description Few Trees, Interior Lot, Landscaped, Lrg. Backyard Grass, Sprinkler System, Subdivision
Story One
Foundation Pillar/Post/Pier
Structure Type Brick
Schools
School District Richardson Isd
Others
Ownership See Agent
Acceptable Financing Cash, Conventional
Listing Terms Cash, Conventional
Financing Conventional
Special Listing Condition Survey Available
Read Less
Want to know what your home might be worth? Contact us for a FREE valuation!

Our team is ready to help you sell your home for the highest possible price ASAP

©2025 North Texas Real Estate Information Systems.
Bought with Lydia Pettit • Paragon, REALTORS





