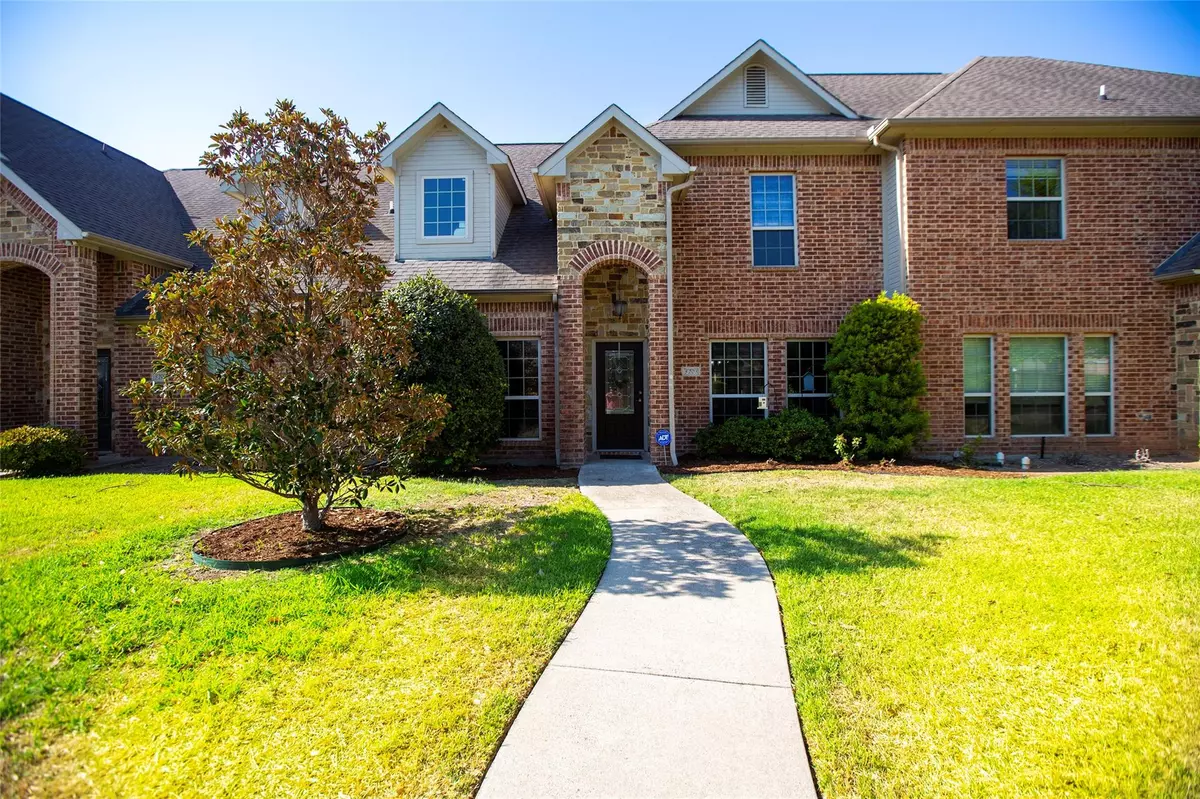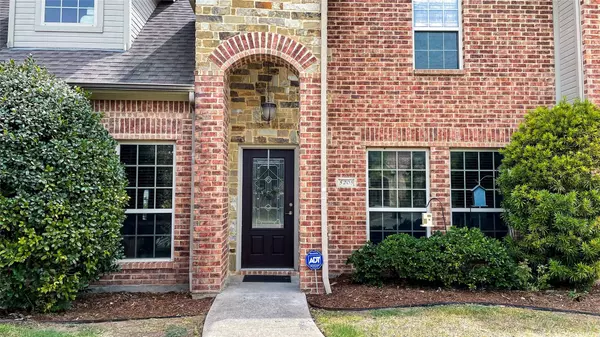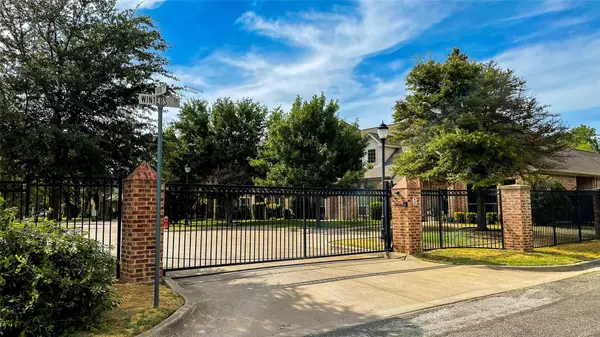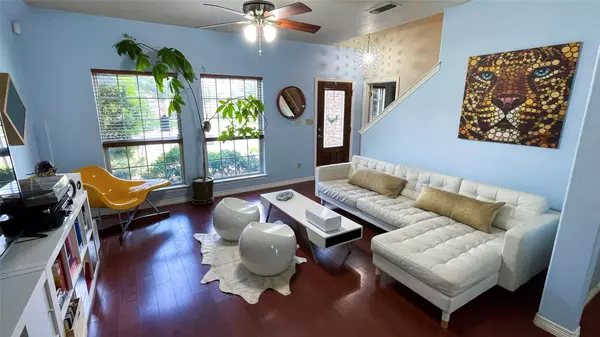$325,000
For more information regarding the value of a property, please contact us for a free consultation.
5205 Park Drive River Oaks, TX 76114
3 Beds
3 Baths
1,526 SqFt
Key Details
Property Type Single Family Home
Sub Type Single Family Residence
Listing Status Sold
Purchase Type For Sale
Square Footage 1,526 sqft
Price per Sqft $212
Subdivision Park The
MLS Listing ID 20142542
Sold Date 10/14/22
Style Traditional
Bedrooms 3
Full Baths 2
Half Baths 1
HOA Fees $120/mo
HOA Y/N Mandatory
Year Built 2006
Annual Tax Amount $5,742
Lot Size 1,481 Sqft
Acres 0.034
Property Description
Welcome to this beautiful townhome located in a peaceful gated community within Fort Worths River District! This home is meticulously cared for & upgraded w stainless appliances, granite countertops, high ceilings, & Pergo flooring throughout. Large windows let natural light stream into the open layout of the first floor! Perfect for entertaining, the living room flows into the dining & kitchen area complete w guest bath and laundry. A spacious primary suite w private bath & walk-in closets offer a serene escape! Second floor consists of 2 additional bedrooms w walk-in closets and Jack & Jill bathroom, PLUS a large walk-in attic with potential to become more living space! Attached 2-car garage is accessed from a rear entry drive. The zeroscaped back patio is a perfect place to sit and relax. AC was replaced in October 2021. Close proximity to restaurants and trails, 5-minute drive to the Cultural District or NASJRB, 10-minutes to Sundance Square, 15 minutes to TCU or Near Southside!
Location
State TX
County Tarrant
Community Community Sprinkler
Direction From I35W S, Take EXIT 54A toward 28th St-TX-183. Merge onto North Fwy. Turn right onto NE 28th St-TX-183. Continue to follow TX-183. Turn slight left onto Roberts Cut Off Rd. Turn left onto Park Dr. 5205 Park Drive is on the right. ALSO CAN USE GPS
Rooms
Dining Room 1
Interior
Interior Features Cable TV Available, Decorative Lighting, Open Floorplan, Pantry, Other
Heating Central, Electric
Cooling Central Air, Electric
Flooring Laminate, Tile
Appliance Dishwasher, Disposal, Electric Range, Electric Water Heater, Microwave, Plumbed for Ice Maker
Heat Source Central, Electric
Laundry Electric Dryer Hookup, Utility Room, Full Size W/D Area, Washer Hookup
Exterior
Garage Spaces 2.0
Fence Wood, Wrought Iron, Other
Community Features Community Sprinkler
Utilities Available City Sewer, City Water
Roof Type Composition
Garage Yes
Building
Lot Description Landscaped, Subdivision
Story Two
Foundation Slab
Structure Type Brick
Schools
School District Castleberry Isd
Others
Restrictions Deed
Ownership Not Disclosed
Financing Conventional
Special Listing Condition Deed Restrictions, Survey Available
Read Less
Want to know what your home might be worth? Contact us for a FREE valuation!

Our team is ready to help you sell your home for the highest possible price ASAP

©2025 North Texas Real Estate Information Systems.
Bought with Kellie Bullinger • League Real Estate





