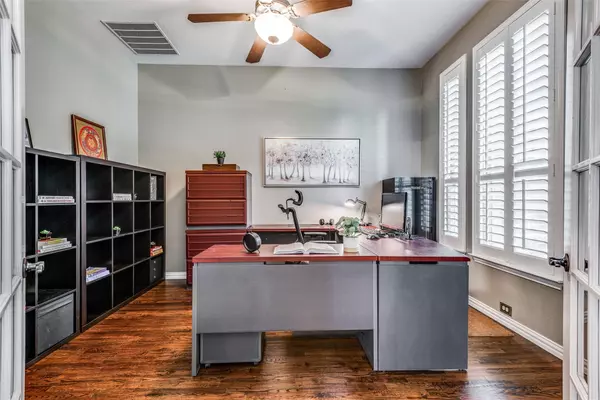$825,000
For more information regarding the value of a property, please contact us for a free consultation.
4126 Abigail Drive Highland Village, TX 75077
4 Beds
4 Baths
3,963 SqFt
Key Details
Property Type Single Family Home
Sub Type Single Family Residence
Listing Status Sold
Purchase Type For Sale
Square Footage 3,963 sqft
Price per Sqft $208
Subdivision Castlewood Sec Three-Ii-B
MLS Listing ID 20142987
Sold Date 09/16/22
Bedrooms 4
Full Baths 4
HOA Fees $54/ann
HOA Y/N Mandatory
Year Built 2001
Annual Tax Amount $11,286
Lot Size 10,193 Sqft
Acres 0.234
Property Description
Beautiful 4 Bed 4 Bath home in Desirable Castlewood. Hand scraped Wood Floors throughout Majority of First Level. Private Study with French Doors at Front of Home, along with Formal Living and Dining. Open Floor Plan where Kitchen overlooks Breakfast and Family Room. Kitchen features include Granite Counters, Double Oven & Built in Desk. Family has Built-in Cabinets & a Beautiful Brick-stone Fireplace. Spacious Primary Bedroom with Crown Molding Ceiling PLUS a Fully Remodeled Bathroom including His & Hers vanity, a Free Standing Soaking Tub & Separate Shower. Upstairs includes 3 Spacious Bedrooms, Game room & Media Roon! Backyard oasis with Pebble tech pool plus Multiple Water Falls + Covered Patio +Bar&TV area Perfect for Entertaining!
Location
State TX
County Denton
Community Community Pool
Direction Take S Interstate 35, Turn right onto State School Rd,Continue onto Barrel Strap Rd-FM 2499, Continue onto Village Pkwy, Turn right onto Castlewood Blvd, Turn left onto Winston Dr, Turn right onto Abigail Dr, House will be on the left
Rooms
Dining Room 2
Interior
Interior Features Cable TV Available, Decorative Lighting, High Speed Internet Available
Heating Central
Cooling Central Air, Electric
Flooring Carpet, Ceramic Tile, Wood
Fireplaces Number 1
Fireplaces Type Gas Logs, Stone
Appliance Dishwasher, Disposal, Electric Cooktop, Electric Oven, Microwave, Double Oven
Heat Source Central
Exterior
Garage Spaces 3.0
Fence Wood
Community Features Community Pool
Utilities Available City Sewer, City Water, Curbs, Electricity Available, Individual Gas Meter
Roof Type Composition
Garage Yes
Private Pool 1
Building
Story Two
Foundation Slab
Structure Type Brick
Schools
School District Lewisville Isd
Others
Financing Cash
Read Less
Want to know what your home might be worth? Contact us for a FREE valuation!

Our team is ready to help you sell your home for the highest possible price ASAP

©2025 North Texas Real Estate Information Systems.
Bought with Snow Nguyen • JS Realty





