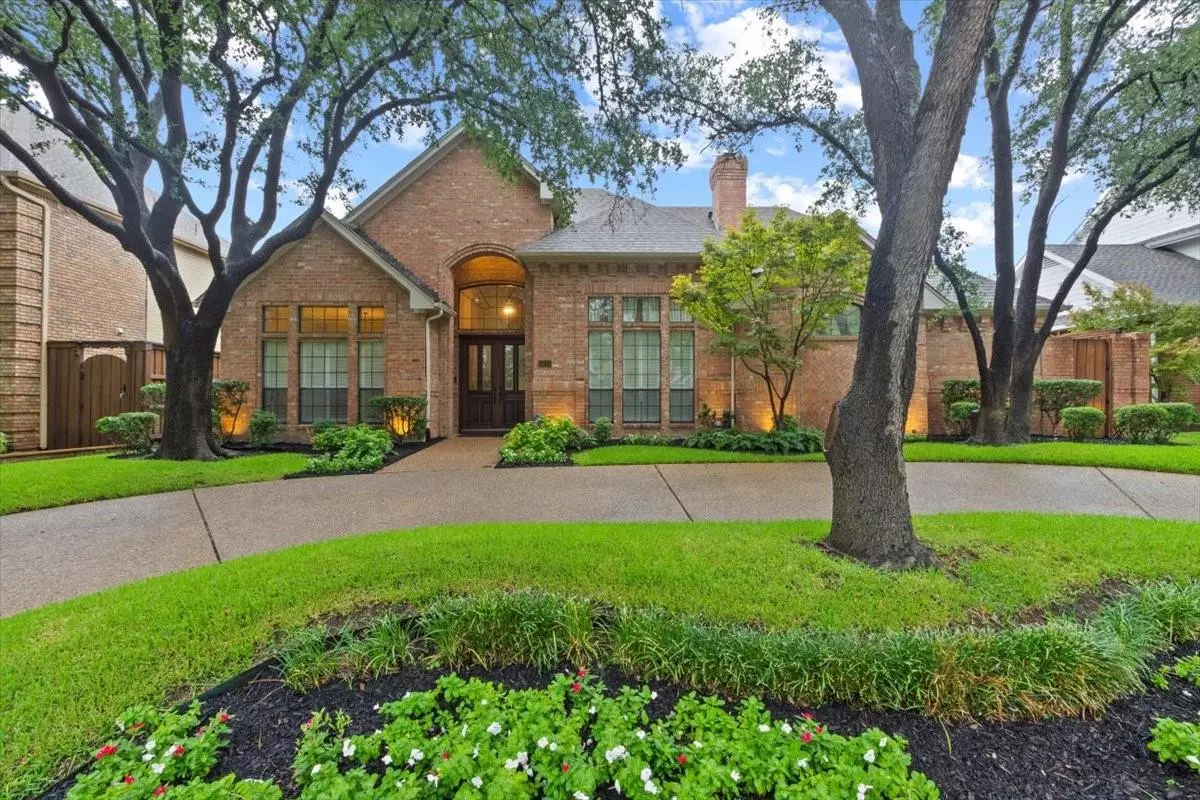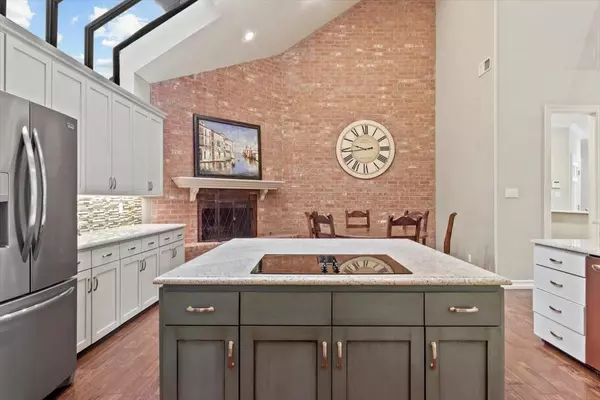$799,900
For more information regarding the value of a property, please contact us for a free consultation.
4621 Adrian Way Plano, TX 75024
5 Beds
5 Baths
3,835 SqFt
Key Details
Property Type Single Family Home
Sub Type Single Family Residence
Listing Status Sold
Purchase Type For Sale
Square Footage 3,835 sqft
Price per Sqft $208
Subdivision Deerfield Add Ph One
MLS Listing ID 20142004
Sold Date 11/02/22
Style Traditional
Bedrooms 5
Full Baths 4
Half Baths 1
HOA Fees $62/ann
HOA Y/N Mandatory
Year Built 1987
Annual Tax Amount $11,201
Lot Size 9,147 Sqft
Acres 0.21
Lot Dimensions 75 X 120
Property Description
AMAZING ORIGINAL 5 BEDROOM DEERFIELD TRUE CUSTOM HOME WITH LOADS OF UPDATES! DRAMATIC ENTRY WITH SPIRAL STAIRCASE, SOARING CEILINGS, QUALITY HARDWOOD FLOORS OPENS TO A HUGE FAMILY ROOM WITH FIREPLACE! STUNNING POOL VIEWS FROM ALL SIDES OF THE HOUSE! AMAZING KITCHEN FEATURES LOADS OF UPDATES WITH RECENT SS APPLIANCES, DBL OVENS, 2ND DISHWASHER, REFACED CABINETS, GRANITE CNTRTPS, WALK IN PANTRY, UNDER CAB. LIGHTING, CUSTOM TRIM AND MOLDINGS! HUGE BREAKFAST AREA WITH COZY FIREPLACE ! AMAZING MASTER PRIVATE MASTER BEDROOM WITH VIEWS OF POOL . CLAW FOOT BATH TUB, HIS & HER VANITIES, UPGRADED GRANITE CTR TOPS FIXTURES & HARDWARE! POOL HAS BEEN RECENTLY UPDATED WITH ALL NEW EQUIPMENT RESURFACING! (2) $30K OF AC UNITS COMPLETELY REPLACED IN LAST 4 MONTHS! C SHAPE FLOOR PLAN WRAPS THE POOL ALONG WITH AN ELEVATED 8 FT STAINED FENCE FOR TOTAL BACKYARD PRIVACY! FAMILY ROOM IN PRIVATE WING WITH POOL VIEWS. SECONDARY BEDROOM DOWN WITH FULL BATH ACCESS FOR GUESTS. 3 CAR GARAGE
Location
State TX
County Collin
Community Club House, Greenbelt
Direction FROM PRESTON ROAD GO TO LEGACY DRIVE. EAST ON LEGACY TO OHIO. NORTH ON OHIO TO ADRIAN WAY. GO RIGHT ON ADRIAN WAY
Rooms
Dining Room 2
Interior
Interior Features Built-in Wine Cooler, Cable TV Available, Cathedral Ceiling(s), Chandelier, Decorative Lighting, Double Vanity, Eat-in Kitchen, High Speed Internet Available, Kitchen Island, Loft, Pantry, Walk-In Closet(s), Wet Bar
Heating Central, Fireplace(s), Natural Gas, Zoned
Cooling Ceiling Fan(s), Central Air, Electric, Zoned
Flooring Carpet, Ceramic Tile, Wood
Fireplaces Number 3
Fireplaces Type Dining Room, Gas Logs, Gas Starter, Living Room, Master Bedroom
Equipment Other
Appliance Dishwasher, Disposal, Electric Cooktop, Electric Oven, Gas Water Heater, Ice Maker, Microwave, Double Oven, Vented Exhaust Fan
Heat Source Central, Fireplace(s), Natural Gas, Zoned
Laundry Electric Dryer Hookup, Utility Room, Full Size W/D Area
Exterior
Exterior Feature Covered Patio/Porch, Rain Gutters
Garage Spaces 3.0
Fence Back Yard, Fenced, Wood
Pool Gunite, Heated, In Ground, Pool/Spa Combo, Separate Spa/Hot Tub
Community Features Club House, Greenbelt
Utilities Available Cable Available, City Sewer, Curbs, Electricity Available, Individual Gas Meter, Individual Water Meter, Sidewalk
Roof Type Composition
Garage Yes
Private Pool 1
Building
Story Two
Foundation Slab
Structure Type Brick
Schools
High Schools Plano West
School District Plano Isd
Others
Acceptable Financing Cash, Conventional
Listing Terms Cash, Conventional
Financing Conventional
Read Less
Want to know what your home might be worth? Contact us for a FREE valuation!

Our team is ready to help you sell your home for the highest possible price ASAP

©2025 North Texas Real Estate Information Systems.
Bought with Tamra Holden • United Real Estate





