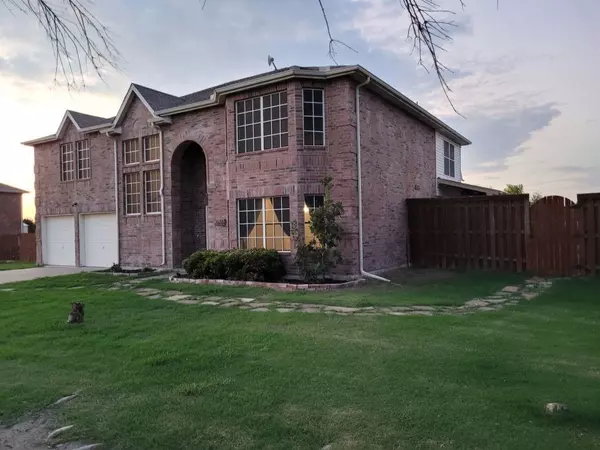$464,000
For more information regarding the value of a property, please contact us for a free consultation.
1078 Atlanta Nevada, TX 75173
5 Beds
4 Baths
3,352 SqFt
Key Details
Property Type Single Family Home
Sub Type Single Family Residence
Listing Status Sold
Purchase Type For Sale
Square Footage 3,352 sqft
Price per Sqft $138
Subdivision Dixieland Farms
MLS Listing ID 20155547
Sold Date 11/10/22
Style Other
Bedrooms 5
Full Baths 3
Half Baths 1
HOA Y/N None
Year Built 2002
Annual Tax Amount $8,063
Lot Size 1.000 Acres
Acres 1.0
Property Description
This two-story home is on a 1 acre lot. Has many windows for natural light, a concrete patio, outdoor speakers, and a fenced-in swimming pool equipped with fountains and a waterfall. The living room and kitchen are connected with an oversized opening creating an open concept. Property also has a separate formal dining area and a loft which was previously used for a pool table and provided room for gaming. Recent updates include new porcelain wood-look flooring for nearly the entire first floor in November 2020, new paint in nearly every room March 2020, an updated half-bath in September 2021, re-plastered pool May 2021, and a new tankless water heater in April 2020. The septic pump was replaced in August 2022.
Location
State TX
County Collin
Direction Take HW 78 from GBTP to HW 6. Turn left onto HW6. Turn left onto Atlanta, marked with a Dixieland Farms sign. Turn the corner left and it’s the second to last home on the right.
Rooms
Dining Room 1
Interior
Interior Features High Speed Internet Available, Loft, Vaulted Ceiling(s)
Heating Central
Cooling Ceiling Fan(s), Central Air
Flooring Carpet, Ceramic Tile, Laminate, Marble
Fireplaces Number 1
Fireplaces Type Brick, Living Room, Wood Burning
Appliance Dishwasher, Disposal, Electric Cooktop, Electric Oven, Microwave, Double Oven
Heat Source Central
Laundry Electric Dryer Hookup, Utility Room, Washer Hookup
Exterior
Exterior Feature Fire Pit, Rain Gutters, Storage
Garage Spaces 2.0
Fence Wood
Pool Diving Board, Gunite, In Ground, Pool/Spa Combo
Utilities Available City Water, Septic
Roof Type Composition
Garage Yes
Private Pool 1
Building
Lot Description Few Trees, Landscaped, Lrg. Backyard Grass, Sprinkler System
Story Two
Foundation Slab
Structure Type Brick
Schools
School District Community Isd
Others
Restrictions Deed
Ownership SHELL, CODY & MJ
Acceptable Financing Cash, Conventional, FHA, VA Loan
Listing Terms Cash, Conventional, FHA, VA Loan
Financing Conventional
Read Less
Want to know what your home might be worth? Contact us for a FREE valuation!

Our team is ready to help you sell your home for the highest possible price ASAP

©2024 North Texas Real Estate Information Systems.
Bought with Ana DeLeon • New Age Real Estate





