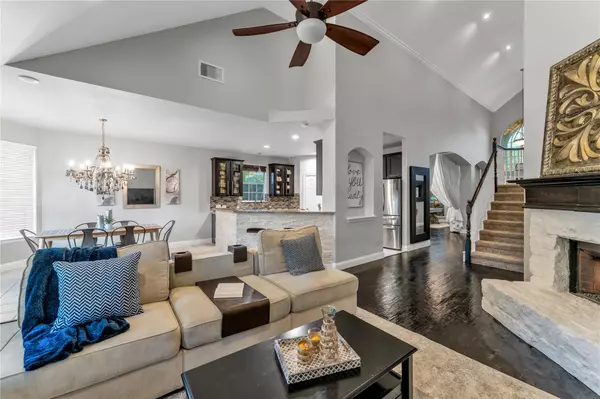$635,000
For more information regarding the value of a property, please contact us for a free consultation.
5924 Stardust Drive The Colony, TX 75056
5 Beds
3 Baths
3,141 SqFt
Key Details
Property Type Single Family Home
Sub Type Single Family Residence
Listing Status Sold
Purchase Type For Sale
Square Footage 3,141 sqft
Price per Sqft $202
Subdivision Legend Bend Ph Ii
MLS Listing ID 20150679
Sold Date 10/18/22
Bedrooms 5
Full Baths 2
Half Baths 1
HOA Fees $36/ann
HOA Y/N Mandatory
Year Built 2000
Annual Tax Amount $9,536
Lot Size 7,318 Sqft
Acres 0.168
Property Description
Stunning home with a pool, on a corner lot, in a fantastic neighborhood, and the prefect location! Minutes to Legacy West, The Shops of Legacy, Grandscape and so much more. High end finishes throughout the home. Master bath has a gorgeous double rain shower with reclining bench, dual sinks, & huge master closet. Great fenced side yard with cool blade technology=no grass in the pool! Covered back patio overlooks the tropical garden, saltwater pool, spa and rock waterfall. Driveway has a 22 foot commercial gate. Kitchen is equipped with gas cooktop, stunning glass front lit cabinets, quiet sold front dishwasher& four door stainless refrigerator that stays. Upstairs is a gameroom, that is equipped for every kids dream-there is a climbing wall, trampoline, reading nest & hammock. Gorgeous iron front door, exterior lighting, LED's, and a fun secret hideout for the kids. There is a whole house humidifier, CAT6 wiring, and so much more! we have all upgrades listed in attached docs
Location
State TX
County Denton
Direction See GPS
Rooms
Dining Room 2
Interior
Interior Features Cable TV Available, Chandelier, Decorative Lighting, Flat Screen Wiring, Granite Counters, High Speed Internet Available, Kitchen Island, Open Floorplan
Heating Central
Cooling Central Air
Flooring Carpet, Tile, Wood
Fireplaces Number 1
Fireplaces Type Gas, Gas Starter
Equipment Irrigation Equipment
Appliance Dishwasher, Disposal, Gas Cooktop, Refrigerator
Heat Source Central
Laundry Electric Dryer Hookup, Utility Room, Full Size W/D Area, Washer Hookup
Exterior
Exterior Feature Covered Patio/Porch, Dog Run, Rain Gutters, Lighting, Outdoor Living Center
Garage Spaces 2.0
Fence Wood
Pool Gunite, Heated, In Ground, Pool/Spa Combo, Salt Water, Waterfall
Utilities Available City Sewer, City Water
Roof Type Composition
Garage Yes
Private Pool 1
Building
Lot Description Corner Lot, Few Trees, Interior Lot, Landscaped
Story Two
Foundation Slab
Structure Type Brick
Schools
School District Lewisville Isd
Others
Ownership Jorran and Kira Decarvalho
Acceptable Financing Cash, Conventional, VA Loan
Listing Terms Cash, Conventional, VA Loan
Financing Conventional
Read Less
Want to know what your home might be worth? Contact us for a FREE valuation!

Our team is ready to help you sell your home for the highest possible price ASAP

©2025 North Texas Real Estate Information Systems.
Bought with Jordan Pohland • Keller Williams Realty DPR





