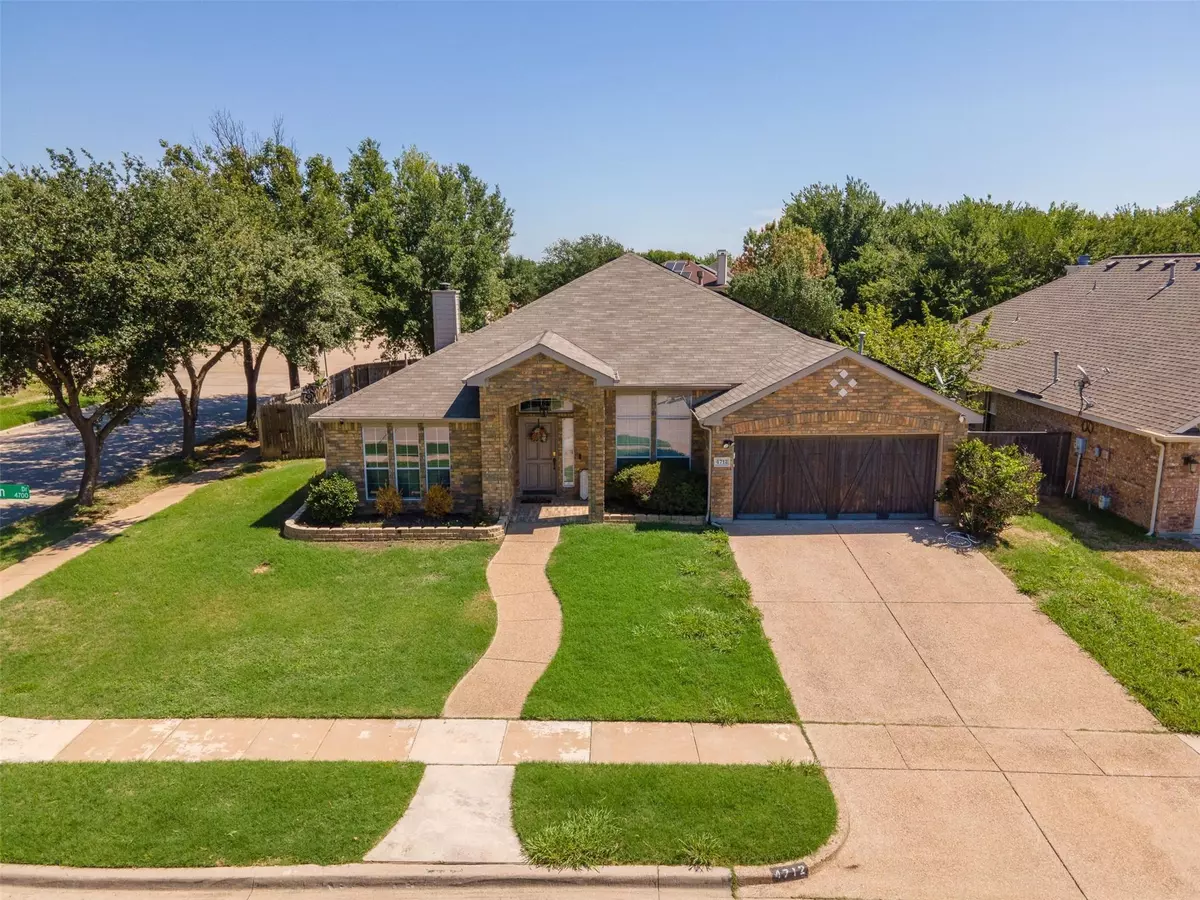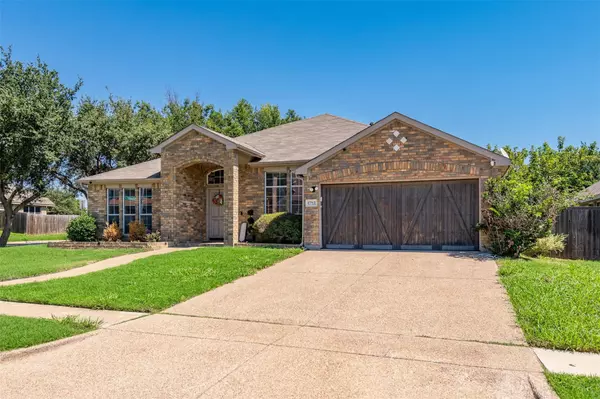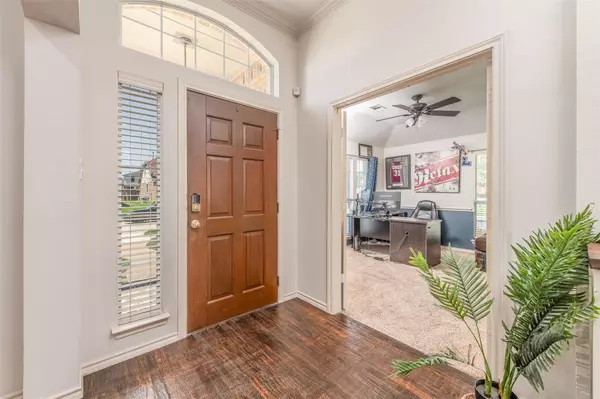$395,000
For more information regarding the value of a property, please contact us for a free consultation.
4712 Hatton Drive Grand Prairie, TX 75052
3 Beds
2 Baths
2,310 SqFt
Key Details
Property Type Single Family Home
Sub Type Single Family Residence
Listing Status Sold
Purchase Type For Sale
Square Footage 2,310 sqft
Price per Sqft $170
Subdivision Kingswood Forest Add
MLS Listing ID 20159871
Sold Date 10/21/22
Style Traditional
Bedrooms 3
Full Baths 2
HOA Y/N None
Year Built 2002
Annual Tax Amount $7,118
Lot Size 7,405 Sqft
Acres 0.17
Property Description
Welcome home! A charming brick façade welcomes you to this beautiful property, perfectly situated on an oversized corner lot. This 3 bedroom, 2 bathroom plus office home is light, bright, and move-in ready. Upon entry, you'll immediately notice the updated wood flooring that carries throughout the main living areas. Oversized chef's kitchen features stainless appliances, granite countertops, tile backsplash, custom cabinetry, and a brand new island with butcherblock countertops. The master suite is a true oasis with a wall of windows in the bedroom, custom built-ins in the closets, and a tasteful bathroom renovation that is sure to please. Other features include: Alexa enabled light switches, 2 car garage (with ac!), massive fireplace in living room, solar panels (low electricity bills!), fenced yard and no HOA. Secure your new home today!
Location
State TX
County Tarrant
Direction From 360N take exit toward Green Oaks Blvd SE Kingswood Blvd, turn right onto Kingswood Blvd, turn right onto Queens Ct, turn left onto Hatton Drive.
Rooms
Dining Room 2
Interior
Interior Features Cable TV Available, Flat Screen Wiring, High Speed Internet Available, Kitchen Island, Pantry, Vaulted Ceiling(s)
Heating Central, Electric, Solar
Cooling Ceiling Fan(s), Central Air
Flooring Carpet, Ceramic Tile, Wood
Fireplaces Number 1
Fireplaces Type Gas Logs
Appliance Dishwasher, Disposal, Electric Oven, Gas Cooktop, Microwave
Heat Source Central, Electric, Solar
Exterior
Garage Spaces 2.0
Fence Wood
Utilities Available City Sewer, City Water
Roof Type Composition
Garage Yes
Building
Lot Description Corner Lot
Story One
Foundation Slab
Structure Type Brick
Schools
School District Arlington Isd
Others
Ownership Mark Bryan Robertson
Acceptable Financing Cash, Conventional, FHA, VA Loan
Listing Terms Cash, Conventional, FHA, VA Loan
Financing FHA
Read Less
Want to know what your home might be worth? Contact us for a FREE valuation!

Our team is ready to help you sell your home for the highest possible price ASAP

©2024 North Texas Real Estate Information Systems.
Bought with Patrick Narvaiz • Keeping It Realty





