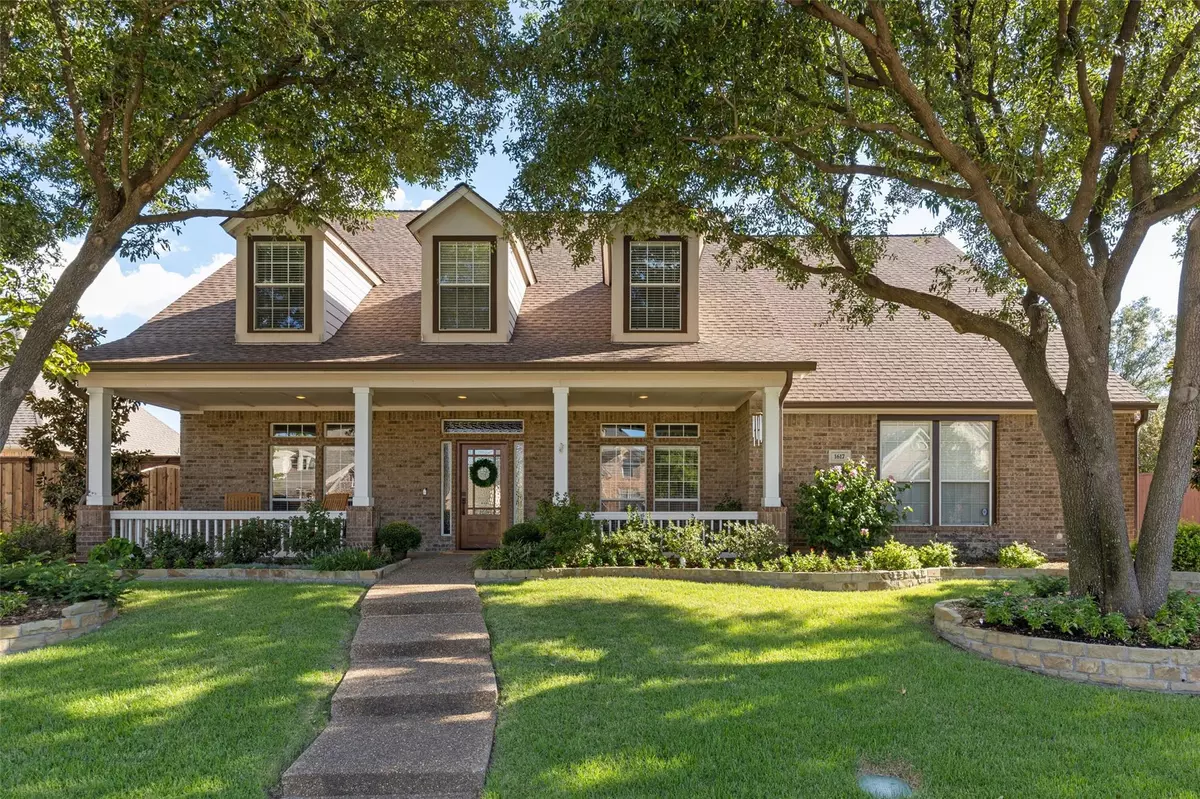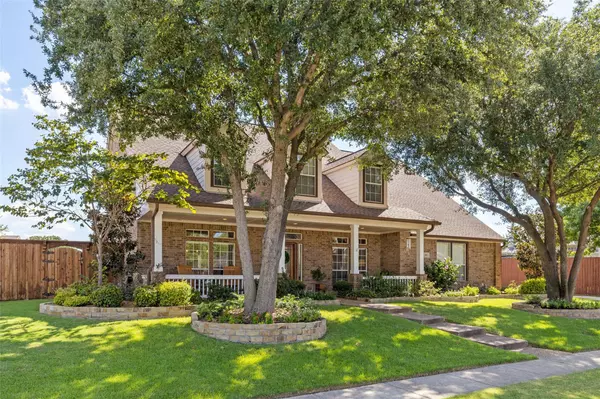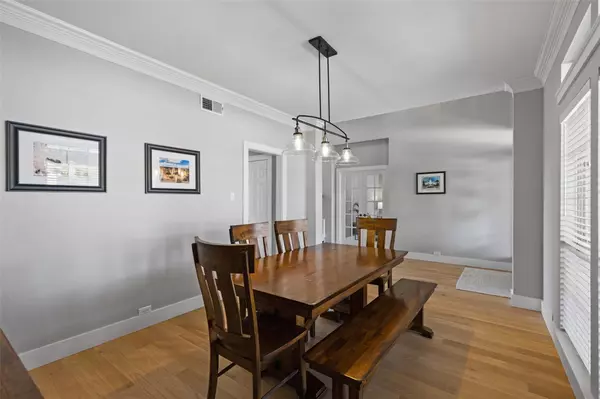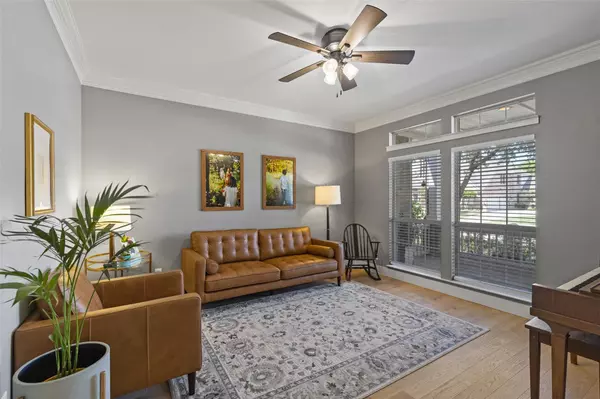$799,000
For more information regarding the value of a property, please contact us for a free consultation.
1617 Mcgreg Lane Carrollton, TX 75010
4 Beds
4 Baths
3,522 SqFt
Key Details
Property Type Single Family Home
Sub Type Single Family Residence
Listing Status Sold
Purchase Type For Sale
Square Footage 3,522 sqft
Price per Sqft $226
Subdivision Coyote Ridge Ph I
MLS Listing ID 20151584
Sold Date 10/24/22
Style Traditional
Bedrooms 4
Full Baths 3
Half Baths 1
HOA Fees $13
HOA Y/N Mandatory
Year Built 2000
Annual Tax Amount $10,779
Lot Size 0.335 Acres
Acres 0.335
Property Description
*Multiple offers. Highest by 6pm 9.25.22* This is the home you've been waiting for! Situated on a quiet .33 acre, north-facing lot with gorgeous curb appeal. The large front porch welcomes you home. Beautiful wood floors throughout most of downstairs. Nice sitting area or study with french doors at entry. The REMODELED kitchen is a Chef's dream with top of the line Induction stove, custom cabinets with soft close hinges & drawers, pull out appliance drawers, spice racks, stacked cabinets, Quartz counters, SS appliances. Open concept space is perfect for entertaining inside & out. The cozy family room has built-ins, gas log fireplace & overlooks the AMAZING backyard with extended patio, LARGE Pergola + sparkling pool & spa. Spacious 1ST FLOOR primary bedroom includes a sitting area and large master bath with Quartz counters, dual sinks, walk-in closet. Upstairs boasts 3 large bedrooms with walk-in closets and loft space. TONS OF STORAGE! 3 car garage with workshop & sink.
Location
State TX
County Denton
Community Club House, Community Pool, Jogging Path/Bike Path, Park
Direction From 121, North on Hebron. Right on Hunt Drive. Right on Coyote Ridge. Left on Taylor Drive. Right on Williamson. Left on McGreg. Home is on the left.
Rooms
Dining Room 2
Interior
Interior Features Built-in Features, Cable TV Available, Cathedral Ceiling(s), Chandelier, Decorative Lighting, Double Vanity, Eat-in Kitchen, High Speed Internet Available, Kitchen Island, Loft, Open Floorplan, Walk-In Closet(s)
Heating Central, Natural Gas
Cooling Ceiling Fan(s), Central Air, Electric, Multi Units
Flooring Carpet, Tile, Wood
Fireplaces Number 1
Fireplaces Type Gas Logs, Living Room
Appliance Dishwasher, Disposal, Electric Oven, Electric Range, Microwave
Heat Source Central, Natural Gas
Laundry Electric Dryer Hookup, Utility Room, Full Size W/D Area
Exterior
Exterior Feature Attached Grill, Covered Patio/Porch, Rain Gutters
Garage Spaces 3.0
Fence Wood
Pool Gunite, Pool/Spa Combo, Salt Water
Community Features Club House, Community Pool, Jogging Path/Bike Path, Park
Utilities Available City Sewer, City Water, Curbs, Sidewalk
Roof Type Composition
Garage Yes
Private Pool 1
Building
Lot Description Landscaped, Lrg. Backyard Grass, Sprinkler System, Subdivision
Story Two
Foundation Slab
Structure Type Brick
Schools
School District Lewisville Isd
Others
Ownership See Tax
Acceptable Financing Cash, Conventional, VA Loan
Listing Terms Cash, Conventional, VA Loan
Financing Conventional
Special Listing Condition Aerial Photo, Survey Available
Read Less
Want to know what your home might be worth? Contact us for a FREE valuation!

Our team is ready to help you sell your home for the highest possible price ASAP

©2025 North Texas Real Estate Information Systems.
Bought with Mike Shepherd • Acquisto Real Estate





