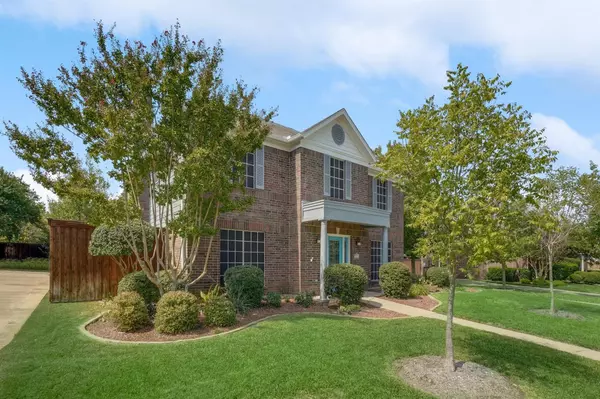$489,900
For more information regarding the value of a property, please contact us for a free consultation.
2070 Arena Drive Lewisville, TX 75067
4 Beds
3 Baths
2,380 SqFt
Key Details
Property Type Single Family Home
Sub Type Single Family Residence
Listing Status Sold
Purchase Type For Sale
Square Footage 2,380 sqft
Price per Sqft $205
Subdivision Valley Vista 2
MLS Listing ID 20180702
Sold Date 11/21/22
Style Colonial,Traditional
Bedrooms 4
Full Baths 2
Half Baths 1
HOA Y/N None
Year Built 1991
Annual Tax Amount $6,896
Lot Size 9,757 Sqft
Acres 0.224
Property Description
***GORGEOUS LEWISVILLE HOME WITH POOL*** Pride of Ownership inside and out! Highly desirable Valley Vista! Large front yard with two new Chinese Pistachio trees - long driveway with side entry garage. Bring the whole family, this home offers just under 2,400 sq. ft. , 4 bedrooms, 2.5 baths, two living areas and formal dining room. Two story center hall style entry with hardwood floors throughout. Kitchen with breakfast area offers white cabinets, granite countertops, ss appliances, Samsung refrigerator (included). Utility room with upper storage cabinets. Super large living room with fireplace - tons of natural light and a great view of your pool! Large owner's suite with cool attached room (currently an office) overlooking foyer. Bathroom has dual sink vanity, garden tub, shower and WIC. Hall bathroom has dual vanities supporting the three other secondary bedrooms. Backyard paradise, large pool with patio area and plenty of yard left. Newer board on board privacy fence.
Location
State TX
County Denton
Community Curbs, Sidewalks
Direction From I-35 and State Highway 121 go South on 121, exit W Round Grove Rd and go right on W Round Grove Rd, then left on S Valley Pkwy go right on Monarch Dr then left on Kamla Rd then right on Cameo Dr then left on Arena Dr home is on the left.
Rooms
Dining Room 2
Interior
Interior Features Built-in Features, Cathedral Ceiling(s), Double Vanity, Granite Counters, Pantry, Walk-In Closet(s)
Heating Central
Cooling Ceiling Fan(s), Central Air
Flooring Carpet, Ceramic Tile, Hardwood
Fireplaces Number 1
Fireplaces Type Brick, Fire Pit, Gas, Gas Logs, Living Room
Appliance Built-in Gas Range, Dishwasher, Disposal, Gas Water Heater, Microwave, Refrigerator
Heat Source Central
Laundry Electric Dryer Hookup, Utility Room, Full Size W/D Area, Washer Hookup, On Site
Exterior
Exterior Feature Fire Pit, Rain Gutters
Garage Spaces 2.0
Fence Wood
Pool In Ground, Outdoor Pool
Community Features Curbs, Sidewalks
Utilities Available All Weather Road, City Sewer, City Water, Concrete, Curbs, Sidewalk
Roof Type Composition
Garage Yes
Private Pool 1
Building
Lot Description Interior Lot, Landscaped, Many Trees, Sprinkler System, Subdivision
Story Two
Foundation Slab
Structure Type Brick
Schools
Elementary Schools Parkway
School District Lewisville Isd
Others
Ownership Of Record
Acceptable Financing Cash, Conventional, FHA, VA Loan
Listing Terms Cash, Conventional, FHA, VA Loan
Financing VA
Special Listing Condition Aerial Photo, Survey Available
Read Less
Want to know what your home might be worth? Contact us for a FREE valuation!

Our team is ready to help you sell your home for the highest possible price ASAP

©2025 North Texas Real Estate Information Systems.
Bought with Holly Bell • Redfin Corporation





