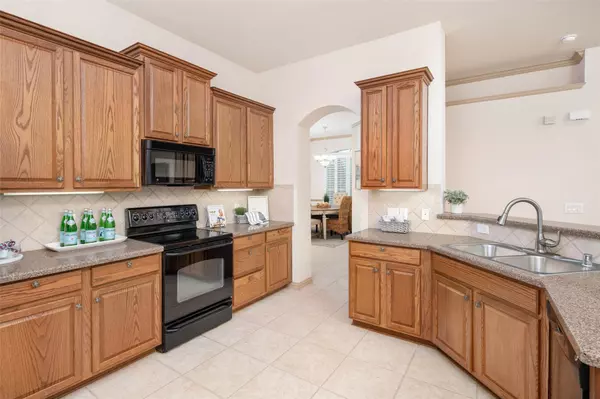$449,500
For more information regarding the value of a property, please contact us for a free consultation.
922 Oakland Hills Drive Fairview, TX 75069
2 Beds
2 Baths
1,849 SqFt
Key Details
Property Type Single Family Home
Sub Type Single Family Residence
Listing Status Sold
Purchase Type For Sale
Square Footage 1,849 sqft
Price per Sqft $243
Subdivision Heritage Ranch Add Ph 3A
MLS Listing ID 20189428
Sold Date 11/30/22
Style Traditional
Bedrooms 2
Full Baths 2
HOA Fees $230/qua
HOA Y/N Mandatory
Year Built 2005
Annual Tax Amount $6,925
Lot Size 8,668 Sqft
Acres 0.199
Property Description
Fabulous 1 story with large fenced in yard in sought after Heritage Ranch (GATED 50+ Community). Desirable quiet street & Move-in ready! You'll enjoy the open floor plan w-views of the living rm, kitchen, breakfast nook & dining room. Windows line the back of the house allowing great views of the landscaped backyd. Large kitchen w-granite counters & spacious walk in pantry. True mudroom, huge laundry rm, eat in nook & wrap around covered patio. The Master bedroom is oversized w-ensuite bathrm w-double sinks, jetted tub, separate shower and walk-in closet. 2nd Bedroom could be study, bedroom, TV room or combo - great flex space with closet. Neat mudroom leading from kitchen to patio would make a great bar area or perfect for built-ins. Guard gated community known for beautiful scenery offering a championship Arthur Hills golf course, clubhouse, restaurant, fitness center, racquet ball, tennis, indoor & outdoor pool, w-lots of special interest groups. Socially active community.
Location
State TX
County Collin
Community Club House, Community Pool, Community Sprinkler, Curbs, Gated, Golf, Greenbelt, Guarded Entrance, Perimeter Fencing, Restaurant, Tennis Court(S)
Direction use GPS
Rooms
Dining Room 2
Interior
Interior Features Cable TV Available, Decorative Lighting, Eat-in Kitchen, Flat Screen Wiring, High Speed Internet Available, Open Floorplan, Pantry, Walk-In Closet(s)
Heating Central, Electric
Cooling Central Air, Electric
Flooring Carpet, Ceramic Tile, Wood
Fireplaces Number 1
Fireplaces Type Gas Logs, Gas Starter
Appliance Dishwasher, Disposal, Electric Oven, Electric Range, Microwave
Heat Source Central, Electric
Laundry Electric Dryer Hookup, Full Size W/D Area
Exterior
Exterior Feature Covered Patio/Porch
Garage Spaces 2.0
Fence Partial, Wrought Iron
Community Features Club House, Community Pool, Community Sprinkler, Curbs, Gated, Golf, Greenbelt, Guarded Entrance, Perimeter Fencing, Restaurant, Tennis Court(s)
Utilities Available City Sewer, City Water
Roof Type Composition
Garage Yes
Building
Lot Description Few Trees, Interior Lot, Landscaped, Sprinkler System, Subdivision
Story One
Foundation Slab
Structure Type Brick,Rock/Stone
Schools
Elementary Schools Lovejoy
School District Lovejoy Isd
Others
Ownership see offer instructions
Acceptable Financing Cash, Conventional, FHA, VA Loan
Listing Terms Cash, Conventional, FHA, VA Loan
Financing Conventional
Special Listing Condition Age-Restricted
Read Less
Want to know what your home might be worth? Contact us for a FREE valuation!

Our team is ready to help you sell your home for the highest possible price ASAP

©2025 North Texas Real Estate Information Systems.
Bought with Cory Dunnican • Coldwell Banker Apex, REALTORS





