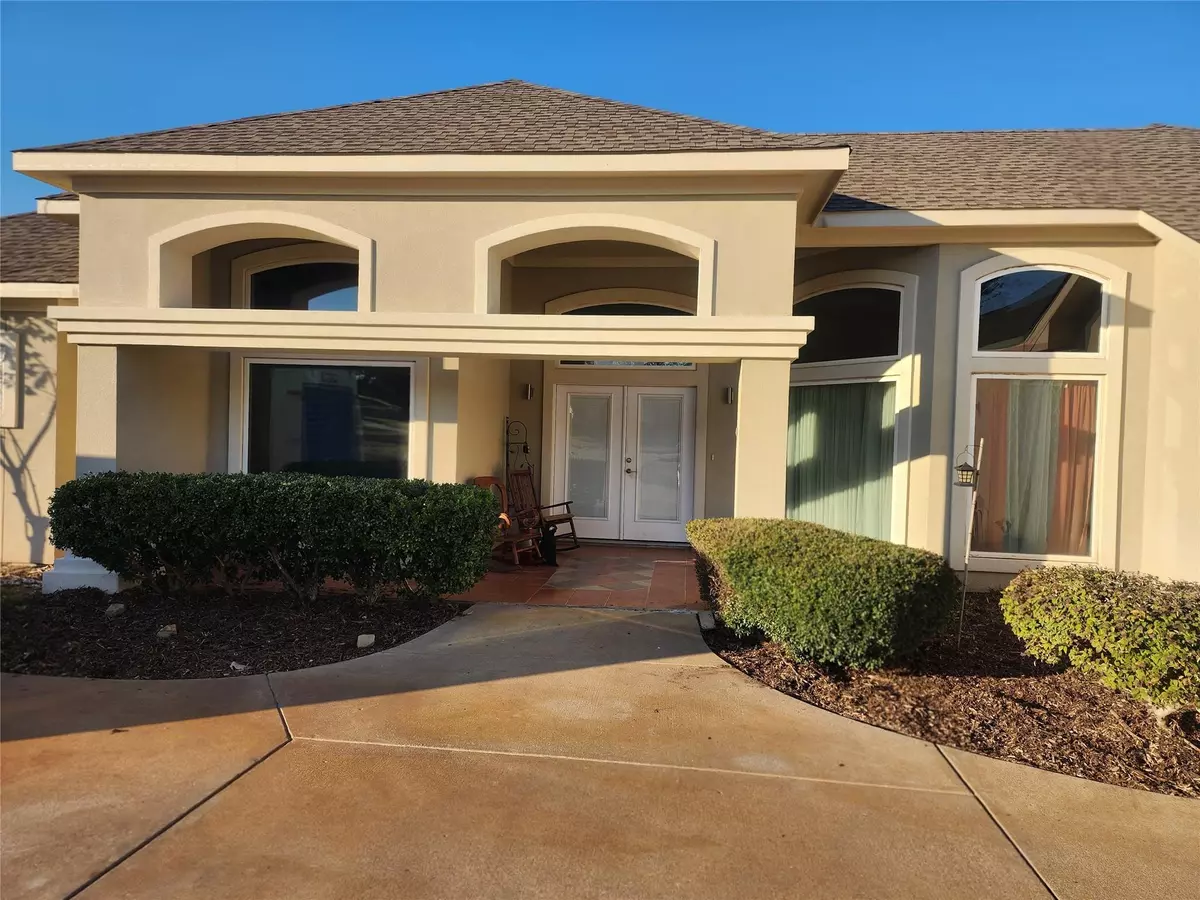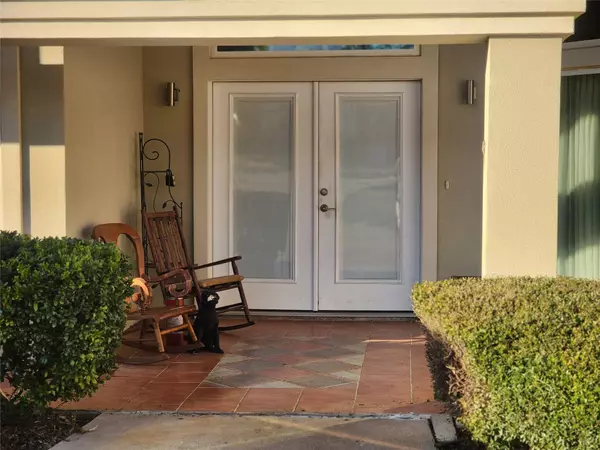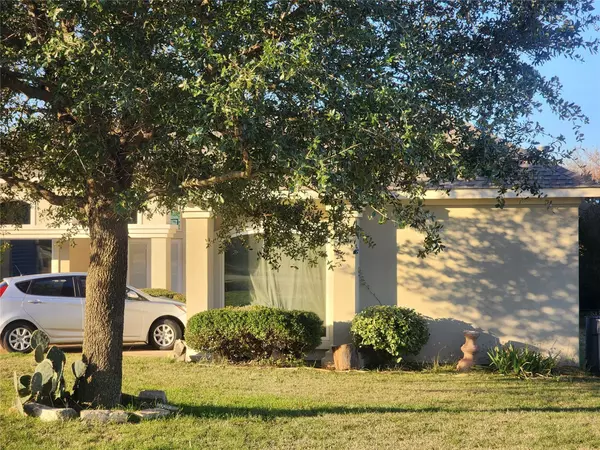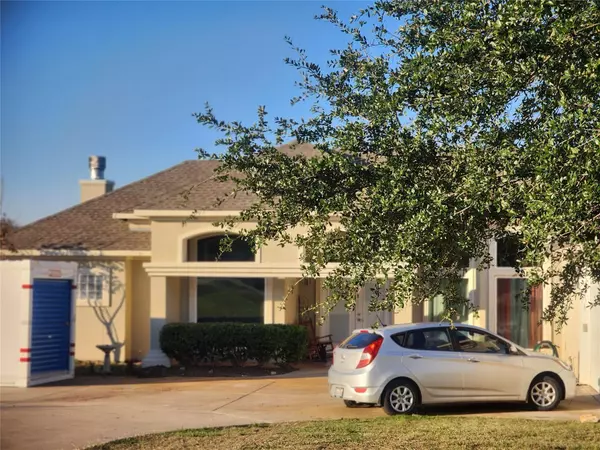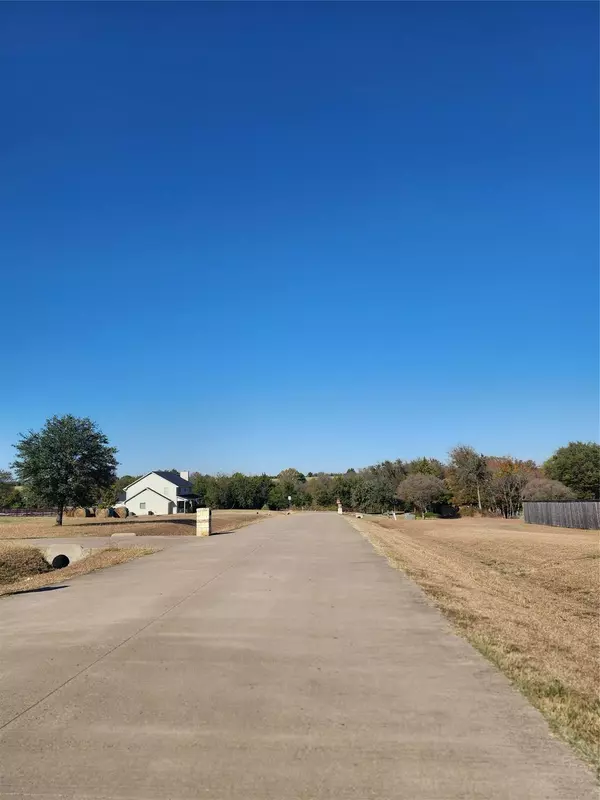$493,500
For more information regarding the value of a property, please contact us for a free consultation.
105 Saddle Horn Lane Waxahachie, TX 75167
4 Beds
3 Baths
2,646 SqFt
Key Details
Property Type Single Family Home
Sub Type Single Family Residence
Listing Status Sold
Purchase Type For Sale
Square Footage 2,646 sqft
Price per Sqft $186
Subdivision Hunters Glen Ph 2
MLS Listing ID 20204334
Sold Date 01/04/23
Bedrooms 4
Full Baths 2
Half Baths 1
HOA Y/N None
Year Built 2001
Annual Tax Amount $5,459
Lot Size 1.110 Acres
Acres 1.11
Property Description
You won't find many opportunities to buy a home in this area with only a small cluster of streets and about 5 blocks of beautiful 1-acre homes. A beautifully maintained area with no HOA. This home is a lovely white stucco with big beautiful abundant windows and is on a corner lot of 1.11 ac. A pool in the backyard that needs some maintenance (chemicals) but is in good working order. The pool maint co said the pool would require chemicals and about 4 days for it to be clear again. The home features a master bedroom with a see-through fireplace that opens into the master bath. A big open floor plan and walk-in closets in each bdrm. Lots of storage closets and cabinets and a nice spacious laundry room also has a central vacuum system. The home was built in 2001 and rebuilt in 2018-2019 after a fire in Jan. of 2018 Many items such as the roof, flooring, HVAC, and paint were new in that time frame. Come visit the neighborhood and this lovely home: it might be JUST what you're looking for.
Location
State TX
County Ellis
Direction From I 20 E exit I-35E South till Sterrett rd.exit. Turn R on Sterrett and follow it a short distance where Highland rd picks up and stay on Highland rd follow around to Hunter's Glen turn R then L on Paddock Ridge. The house will be at the corner of Paddock Ridge and Saddlehorn.
Rooms
Dining Room 1
Interior
Interior Features Cable TV Available, Decorative Lighting, High Speed Internet Available, Kitchen Island, Open Floorplan, Walk-In Closet(s)
Heating Electric
Cooling Central Air
Flooring Ceramic Tile, Laminate, Linoleum
Fireplaces Number 2
Fireplaces Type Bath, Bedroom, Family Room, Living Room, Master Bedroom, See Through Fireplace
Appliance Electric Cooktop, Electric Water Heater, Microwave, Double Oven
Heat Source Electric
Laundry Full Size W/D Area, Stacked W/D Area
Exterior
Garage Spaces 2.0
Fence Back Yard, Fenced, Privacy
Pool In Ground
Utilities Available Aerobic Septic, All Weather Road, Concrete, Curbs, Individual Water Meter, Septic
Roof Type Composition
Garage Yes
Building
Story One
Foundation Slab
Structure Type Stucco
Schools
Elementary Schools Russell Schupmann
School District Red Oak Isd
Others
Acceptable Financing Cash, Conventional, FHA, VA Loan
Listing Terms Cash, Conventional, FHA, VA Loan
Financing Conventional
Read Less
Want to know what your home might be worth? Contact us for a FREE valuation!

Our team is ready to help you sell your home for the highest possible price ASAP

©2025 North Texas Real Estate Information Systems.
Bought with Sal Chacon • Powerstar Realty

