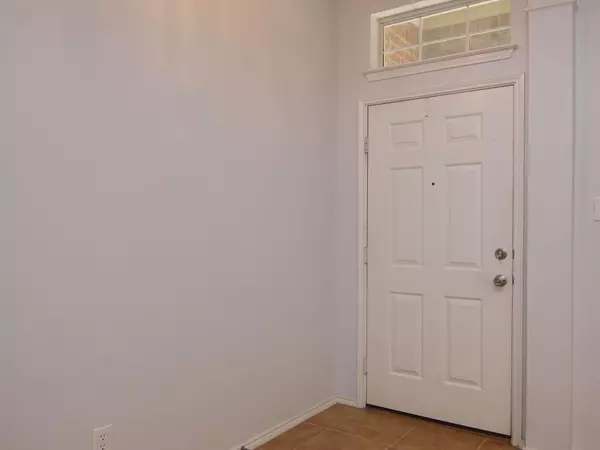$397,000
For more information regarding the value of a property, please contact us for a free consultation.
6317 Torrey Pines Drive North Richland Hills, TX 76180
3 Beds
2 Baths
2,055 SqFt
Key Details
Property Type Single Family Home
Sub Type Single Family Residence
Listing Status Sold
Purchase Type For Sale
Square Footage 2,055 sqft
Price per Sqft $193
Subdivision Iron Horse Add
MLS Listing ID 20122776
Sold Date 10/21/22
Style Traditional
Bedrooms 3
Full Baths 2
HOA Fees $25/ann
HOA Y/N Mandatory
Year Built 2005
Annual Tax Amount $6,841
Lot Size 9,016 Sqft
Acres 0.207
Property Description
This is the one! You will FALL IN LOVE with this traditional one-story home nestled on a quiet interior home site in the master planned community of Iron Horse. Immaculate and well maintained. Formal dining room for those special occasions. Private study could be used as den or sitting area. The cook in the family will love this kitchen! Massive center island for food preparation. Granite tops, custom tile backsplash, undermount sink and black appliances. Large open living room for family gatherings. Master suite is at the rear of the home with back yard views. Over-sized tub, separate shower and huge walk-in closet. Screened in covered porch will be great for lounging, meditating and coffee this Fall. Or a great place to care and love on your plants. Laminate wood in most areas. New roof, gutters, and fence 2021, as well as other improvements. Easy access to Iron Horse Golf Course, The Club at Fossil Creek, 377, 820 and North East Mall. This home is the one! Come FALL IN LOVE! Hurry!!
Location
State TX
County Tarrant
Community Sidewalks
Direction FROM 820, NORTH ON RUFE SNOW TO BROWNING DR. LEFT, GOING PAST IRON HORSE BLVD. TO SOUTHERN HILLS DR. RIGHT TO TORREY PINES DR. RIGHT TO 6317 ON YOUR LEFT.
Rooms
Dining Room 2
Interior
Interior Features Cable TV Available, Eat-in Kitchen, Granite Counters, Kitchen Island, Open Floorplan, Pantry
Heating Central, Natural Gas
Cooling Ceiling Fan(s), Central Air, Electric
Flooring Simulated Wood, Tile
Appliance Dishwasher, Disposal, Electric Cooktop, Electric Oven, Gas Water Heater, Microwave, Plumbed for Ice Maker
Heat Source Central, Natural Gas
Laundry Electric Dryer Hookup, Utility Room, Full Size W/D Area, Washer Hookup
Exterior
Exterior Feature Covered Patio/Porch, Rain Gutters, Lighting
Garage Spaces 2.0
Fence Full, Wood
Community Features Sidewalks
Utilities Available Cable Available, City Sewer, City Water, Concrete, Curbs, Electricity Connected, Individual Gas Meter, Individual Water Meter, Natural Gas Available, Phone Available, Sidewalk, Underground Utilities
Roof Type Composition
Garage Yes
Building
Lot Description Interior Lot, Landscaped, Sprinkler System, Subdivision
Story One
Foundation Slab
Structure Type Brick
Schools
School District Birdville Isd
Others
Restrictions Deed
Acceptable Financing Cash, Conventional, FHA, VA Loan
Listing Terms Cash, Conventional, FHA, VA Loan
Financing Conventional
Special Listing Condition Deed Restrictions, Res. Service Contract, Survey Available
Read Less
Want to know what your home might be worth? Contact us for a FREE valuation!

Our team is ready to help you sell your home for the highest possible price ASAP

©2025 North Texas Real Estate Information Systems.
Bought with Russell Ratterree • Keller Williams Rockwall





