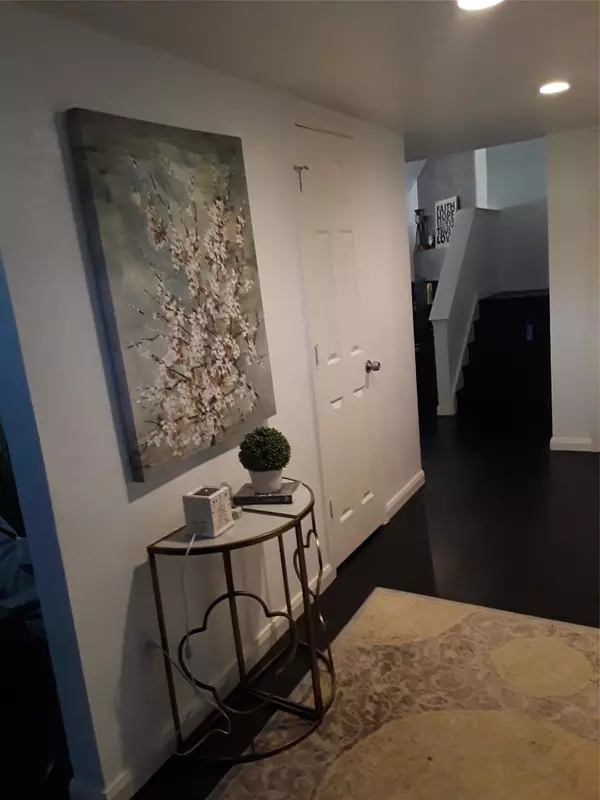$224,990
For more information regarding the value of a property, please contact us for a free consultation.
808 Aspen Lane Desoto, TX 75115
3 Beds
3 Baths
2,164 SqFt
Key Details
Property Type Single Family Home
Sub Type Single Family Residence
Listing Status Sold
Purchase Type For Sale
Square Footage 2,164 sqft
Price per Sqft $103
Subdivision Centre Estates
MLS Listing ID 14698628
Sold Date 12/29/22
Style Ranch
Bedrooms 3
Full Baths 2
Half Baths 1
HOA Y/N None
Total Fin. Sqft 2164
Year Built 1986
Annual Tax Amount $6,539
Lot Size 0.498 Acres
Acres 0.498
Property Description
3Bed 2Bath 2Dine 2Garage Home located in the CENTRE ESTATES Subdivision of DeSoto. Featuring Ceramic Tile, Laminate Flooring, Over Sized Backyard. Large Master Suite features Jacuzzi tub with separate shower and walk in closet. Perfect for 1st time
home buyer or INVESTOR'S DREAM as this home has tremendous ROI potential for either long term holding or short turn over.
Location
State TX
County Dallas
Direction See Mapsco
Rooms
Dining Room 2
Interior
Interior Features Cable TV Available, Flat Screen Wiring, High Speed Internet Available, Vaulted Ceiling(s)
Heating Central, Electric
Cooling Ceiling Fan(s), Central Air, Electric, Gas
Flooring Carpet, Ceramic Tile, Vinyl
Fireplaces Number 1
Fireplaces Type Gas Logs, Gas Starter
Appliance Dishwasher, Electric Cooktop, Electric Oven, Gas Cooktop, Plumbed for Ice Maker
Heat Source Central, Electric
Exterior
Garage Spaces 2.0
Fence Wood
Utilities Available City Sewer, City Water, Curbs, Sidewalk
Roof Type Composition
Garage Yes
Building
Lot Description Cul-De-Sac
Story Two
Foundation Slab
Structure Type Brick,Wood
Schools
Elementary Schools Beltline
Middle Schools Young
High Schools Desoto
School District Desoto Isd
Others
Ownership Gary Stewart
Acceptable Financing Cash, Conventional, FHA
Listing Terms Cash, Conventional, FHA
Financing Cash
Read Less
Want to know what your home might be worth? Contact us for a FREE valuation!

Our team is ready to help you sell your home for the highest possible price ASAP

©2025 North Texas Real Estate Information Systems.
Bought with Monique Wilson • JPAR Dallas





