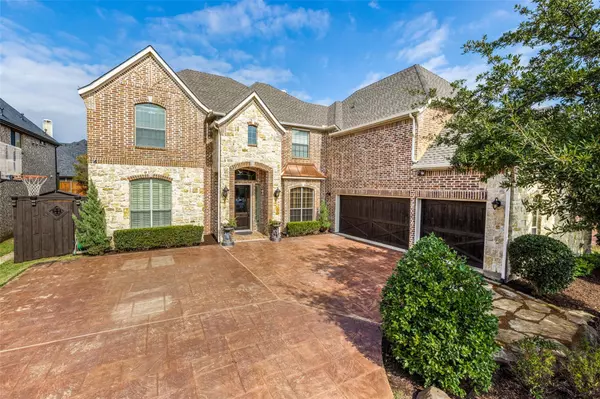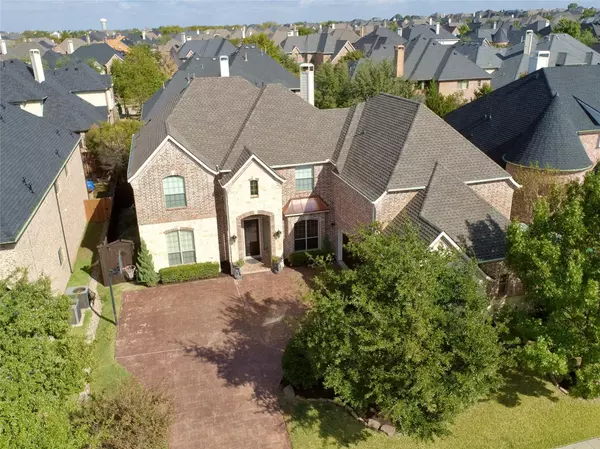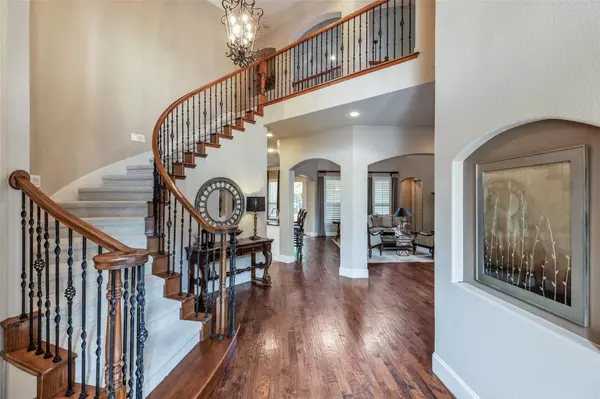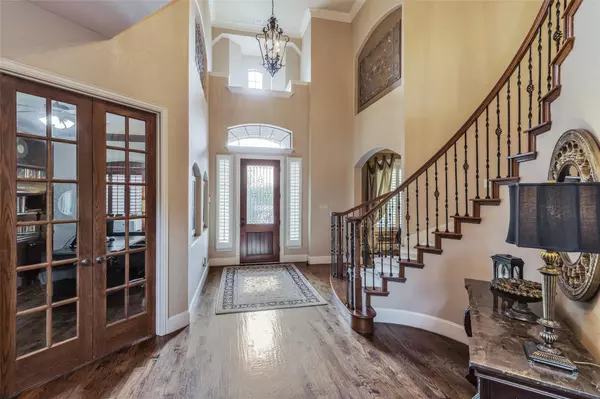$990,000
For more information regarding the value of a property, please contact us for a free consultation.
3350 Shaddock Creek Lane Frisco, TX 75033
5 Beds
4 Baths
4,707 SqFt
Key Details
Property Type Single Family Home
Sub Type Single Family Residence
Listing Status Sold
Purchase Type For Sale
Square Footage 4,707 sqft
Price per Sqft $210
Subdivision Shaddock Creek Estates Ph 1
MLS Listing ID 20201079
Sold Date 01/09/23
Style Traditional
Bedrooms 5
Full Baths 4
HOA Fees $54/ann
HOA Y/N Mandatory
Year Built 2006
Annual Tax Amount $14,633
Lot Size 8,799 Sqft
Acres 0.202
Property Description
Immaculately crafted 2-story on premium creek lot in highly sought-after Shaddock Creek Estates! Grand staircase ushers you into this stunning home where you will find 5 bedrooms, 4 full baths, formal dining area, fully-equipped media room with stadium seating, wet bar & fridge, well-appointed study with built-ins and French doors, and 3-car garage with cedar doors! Upgrades and amenities include rich hand-scraped nail down oak flooring throughout main living areas, plantation shutters, extensive crown molding, TONS of storage including 3 floored attics, new roof & gutters October 2022, 8ft Mahogany front door, convenient second bedroom on 1st floor, and MORE! Chef's kitchen boasts granite countertops with tumbled stone backsplash, an abundance of cabinetry & counter space, Viking appliances, double ovens & 7x7 center island. Private backyard oasis is an entertainer's delight, complete with a heated pool & spa with waterfall, and outdoor fireplace with bar & fridge!
Location
State TX
County Denton
Community Community Pool, Jogging Path/Bike Path, Park, Playground
Direction Head East on Main St from FM 423. Left on Teel Pkwy. Right on Blackstone Dr into community. Right on Brighton Ln to Shaddock Creek. Home is on your left!
Rooms
Dining Room 2
Interior
Interior Features Built-in Features, Cable TV Available, Decorative Lighting, Double Vanity, Dry Bar, Eat-in Kitchen, Granite Counters, High Speed Internet Available, Kitchen Island, Pantry, Sound System Wiring, Vaulted Ceiling(s), Walk-In Closet(s), Wet Bar
Heating Central, Natural Gas
Cooling Ceiling Fan(s), Central Air, Electric
Flooring Carpet, Ceramic Tile, Wood
Fireplaces Number 2
Fireplaces Type Family Room, Living Room, Outside, Stone, Wood Burning
Appliance Dishwasher, Disposal, Electric Oven, Gas Cooktop, Microwave, Double Oven, Plumbed For Gas in Kitchen
Heat Source Central, Natural Gas
Laundry Electric Dryer Hookup, Utility Room, Full Size W/D Area, Washer Hookup
Exterior
Exterior Feature Covered Patio/Porch, Rain Gutters, Lighting, Outdoor Living Center, Private Yard
Garage Spaces 3.0
Fence Back Yard, Fenced, Wood
Pool Heated, In Ground, Water Feature
Community Features Community Pool, Jogging Path/Bike Path, Park, Playground
Utilities Available City Sewer, City Water, Concrete, Curbs, Sidewalk
Roof Type Composition
Garage Yes
Private Pool 1
Building
Lot Description Adjacent to Greenbelt, Few Trees, Interior Lot, Landscaped, Sprinkler System, Subdivision
Story Two
Foundation Slab
Structure Type Brick,Rock/Stone
Schools
Elementary Schools Pink
School District Frisco Isd
Others
Ownership Tax Rolls
Financing Conventional
Special Listing Condition Aerial Photo, Survey Available
Read Less
Want to know what your home might be worth? Contact us for a FREE valuation!

Our team is ready to help you sell your home for the highest possible price ASAP

©2025 North Texas Real Estate Information Systems.
Bought with Laurie Mcguire • Dave Perry Miller Real Estate





