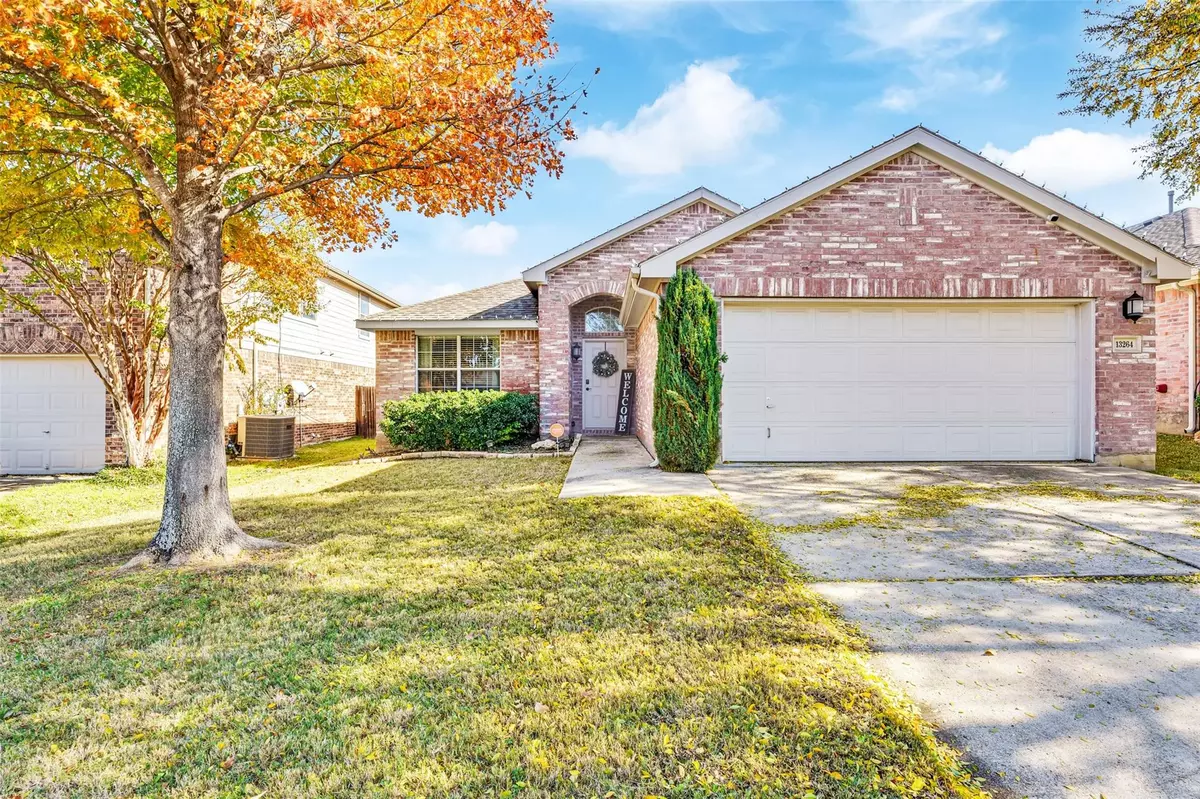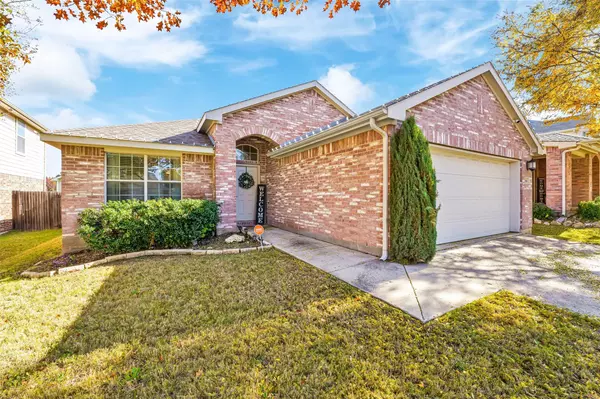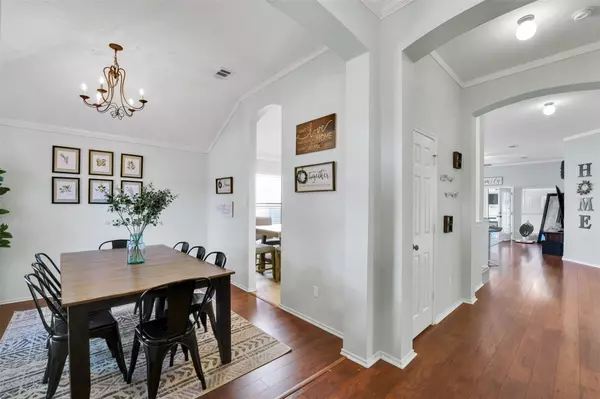$360,000
For more information regarding the value of a property, please contact us for a free consultation.
13264 Ridgepointe Road Fort Worth, TX 76244
3 Beds
2 Baths
1,774 SqFt
Key Details
Property Type Single Family Home
Sub Type Single Family Residence
Listing Status Sold
Purchase Type For Sale
Square Footage 1,774 sqft
Price per Sqft $202
Subdivision Harvest Ridge Add
MLS Listing ID 20215441
Sold Date 01/09/23
Bedrooms 3
Full Baths 2
HOA Fees $32/ann
HOA Y/N Mandatory
Year Built 2002
Annual Tax Amount $6,548
Lot Size 5,227 Sqft
Acres 0.12
Property Description
Seller offering $5000 towards Buyer's Closing costs!!
Seller will convey The Samsung side by side Refrigerator with acceptable offer.
As soon as you walk in, you will want to settle in and call this house your HOME!
Very well cared for family house, boasts a open Entry way, a Formal Dinning room, two living spaces, one Living room and one professionally finished Sun room for those beautiful Texas nights with family and friends.
An updated and modern chef's kitchen for those family dinners , with prepping island, subway tile backsplash, granite counter tops, an Eat-in area and a breakfast bar overlooking the family-Living room.
A sizable and private Master Suite with a sitting area, dual sinks in the master bathroom, huge walk in closet with a smart Elfa concept and spacious shower.
The backyard is private and welcoming.
Community has a pool, park, playground and sport court.
Location
State TX
County Tarrant
Community Community Pool, Playground
Direction Please consult Maps.
Rooms
Dining Room 2
Interior
Interior Features Cable TV Available, Double Vanity, Eat-in Kitchen, Granite Counters, High Speed Internet Available, Kitchen Island, Open Floorplan, Pantry, Smart Home System, Walk-In Closet(s)
Heating Central
Cooling Ceiling Fan(s), Central Air
Flooring Carpet, Ceramic Tile, Laminate
Appliance Dishwasher, Disposal, Electric Cooktop, Electric Oven, Electric Water Heater
Heat Source Central
Laundry Full Size W/D Area, Washer Hookup
Exterior
Garage Spaces 2.0
Fence Wood
Community Features Community Pool, Playground
Utilities Available Cable Available, City Sewer, City Water, Curbs, Sidewalk, Underground Utilities
Roof Type Composition
Garage Yes
Building
Story One
Foundation Slab
Structure Type Brick
Schools
Elementary Schools Woodlandsp
School District Keller Isd
Others
Ownership Ornella T
Financing FHA
Read Less
Want to know what your home might be worth? Contact us for a FREE valuation!

Our team is ready to help you sell your home for the highest possible price ASAP

©2025 North Texas Real Estate Information Systems.
Bought with Betsy Woods • Martin Realty Group





