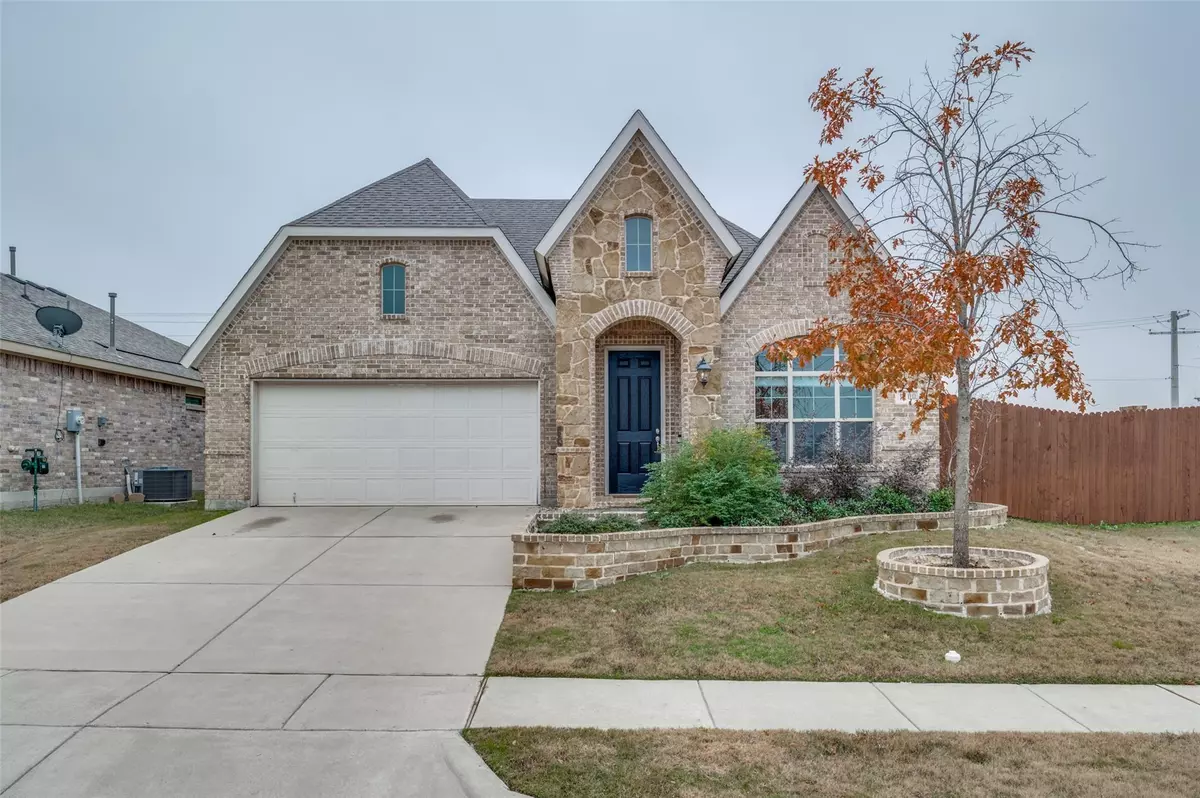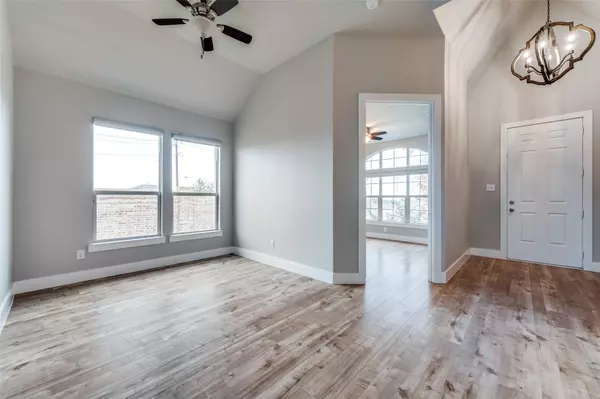$385,000
For more information regarding the value of a property, please contact us for a free consultation.
1100 Millican Lane Aubrey, TX 76227
3 Beds
2 Baths
2,015 SqFt
Key Details
Property Type Single Family Home
Sub Type Single Family Residence
Listing Status Sold
Purchase Type For Sale
Square Footage 2,015 sqft
Price per Sqft $191
Subdivision Winn Ridge Ph 1B
MLS Listing ID 20218981
Sold Date 01/13/23
Style Traditional
Bedrooms 3
Full Baths 2
HOA Fees $45/ann
HOA Y/N Mandatory
Year Built 2017
Annual Tax Amount $6,170
Lot Size 7,318 Sqft
Acres 0.168
Property Description
*** OPEN HOUSE SAT & SUN * DEC 10 & 11 * 2:00-4:00 PM *** This rare gem is sure to have the features you've been missing elsewhere. No carpet! Beautiful light-hued laminate throughout & high-end tile in the baths. Overlooking the front yard this home features a bonus room that can be used as an office, a workout room or a 4th bedroom. A wide hall leads to the extra-large dining area, an enclosed pantry & a dream kitchen featuring quartz countertops, large center island & stainless-steel appliances. And yes, the beautiful three-door refrigerator stays High ceilings stretch throughout the common area, accented by abundant natural light & the beautiful stone fireplace. The primary bedroom is separated from the two secondary bedrooms & features two large closets & an expansive walk-in shower. The back yard has a beautiful stone fence along the back which gives you incredible privacy & a wonderful look. No cookie-cutter home here! But don't delay in making it yours as it is priced to sell!
Location
State TX
County Denton
Community Community Pool, Jogging Path/Bike Path, Tennis Court(S), Other
Direction Drive north from Hwy 380 on FM 1385. Turn left on Frontier Parkway. Turn right on Winn Ridge Blvd. Turn right on Millican Lane. Property is on corner on right.
Rooms
Dining Room 2
Interior
Interior Features Cable TV Available, Decorative Lighting, Eat-in Kitchen, Granite Counters, High Speed Internet Available, Kitchen Island, Open Floorplan, Pantry, Walk-In Closet(s)
Heating Natural Gas
Cooling Central Air
Flooring Laminate
Fireplaces Number 1
Fireplaces Type Gas Starter, Stone
Appliance Dishwasher, Disposal, Gas Range, Gas Water Heater, Microwave, Refrigerator
Heat Source Natural Gas
Laundry Electric Dryer Hookup, Utility Room, Full Size W/D Area, Washer Hookup
Exterior
Garage Spaces 2.0
Fence Rock/Stone, Wood
Community Features Community Pool, Jogging Path/Bike Path, Tennis Court(s), Other
Utilities Available Cable Available, Co-op Water
Roof Type Composition
Garage Yes
Building
Story One
Foundation Slab
Structure Type Brick
Schools
Elementary Schools Sandbrock Ranch
School District Denton Isd
Others
Ownership Peter Strauch
Financing Conventional
Read Less
Want to know what your home might be worth? Contact us for a FREE valuation!

Our team is ready to help you sell your home for the highest possible price ASAP

©2025 North Texas Real Estate Information Systems.
Bought with Laura Suarez • Coldwell Banker Realty





