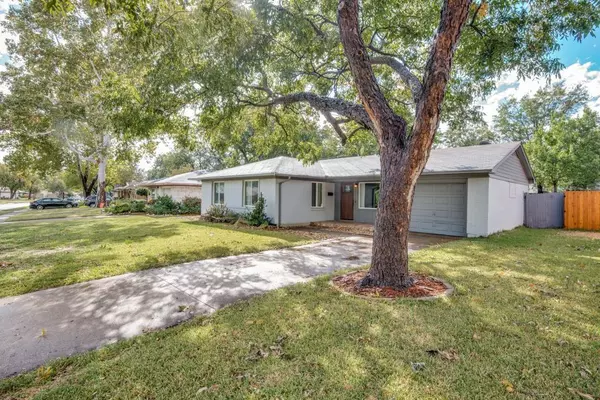$360,000
For more information regarding the value of a property, please contact us for a free consultation.
13435 Mount Castle Drive Farmers Branch, TX 75234
3 Beds
2 Baths
1,186 SqFt
Key Details
Property Type Single Family Home
Sub Type Single Family Residence
Listing Status Sold
Purchase Type For Sale
Square Footage 1,186 sqft
Price per Sqft $303
Subdivision Johnston Park Add 01
MLS Listing ID 20197754
Sold Date 12/30/22
Style Mid-Century Modern
Bedrooms 3
Full Baths 2
HOA Y/N None
Year Built 1956
Annual Tax Amount $5,740
Lot Size 7,884 Sqft
Acres 0.181
Property Description
Beautiful 3 bedroom, 2 bath. mid century modern home has been updated from top to bottom. This home features a bright kitchen with stainless appliances, gas stove, granite countertops and marble stile backsplash. Pride of ownership shows the moment you step onto the wonderful tiled front porch area. Enjoy the open concept floor plan with lots of natural light from the two beautiful large picture windows. Great access to I635, DNT, and I35 make this the perfect location for easy commutes to the entire Metroplex. The huge backyard is perfect for summer entertaining, children, pets and gardeners. The master bath has been remodeled with marble tile and countertops as well as custom cabinets and shelving. A huge storage closet in the hallway for extra storage and a full size washer and dryer area add to the charm of this house. Enjoy the beautiful laminate flooring and the peaceful neighborhood. This is a must see! Look no further!
Location
State TX
County Dallas
Direction Use GPS
Rooms
Dining Room 1
Interior
Interior Features Decorative Lighting, Granite Counters, High Speed Internet Available, Pantry
Heating Central
Cooling Ceiling Fan(s), Central Air, Electric
Flooring Carpet, Laminate
Appliance Dishwasher, Disposal, Dryer, Gas Range, Microwave, Plumbed For Gas in Kitchen, Refrigerator, Washer
Heat Source Central
Laundry In Hall, Full Size W/D Area
Exterior
Exterior Feature Private Yard
Garage Spaces 1.0
Utilities Available City Sewer, City Water, Curbs, Electricity Available, Electricity Connected, Individual Gas Meter, Individual Water Meter, Sidewalk
Roof Type Composition
Garage Yes
Building
Lot Description Interior Lot, Landscaped, Subdivision
Story One
Foundation Slab
Structure Type Brick
Schools
Elementary Schools Chapel Hill Preparatory
School District Dallas Isd
Others
Ownership See Tax
Acceptable Financing Cash, Conventional, FHA
Listing Terms Cash, Conventional, FHA
Financing Conventional
Read Less
Want to know what your home might be worth? Contact us for a FREE valuation!

Our team is ready to help you sell your home for the highest possible price ASAP

©2024 North Texas Real Estate Information Systems.
Bought with John Vickers • Beam Real Estate, LLC





