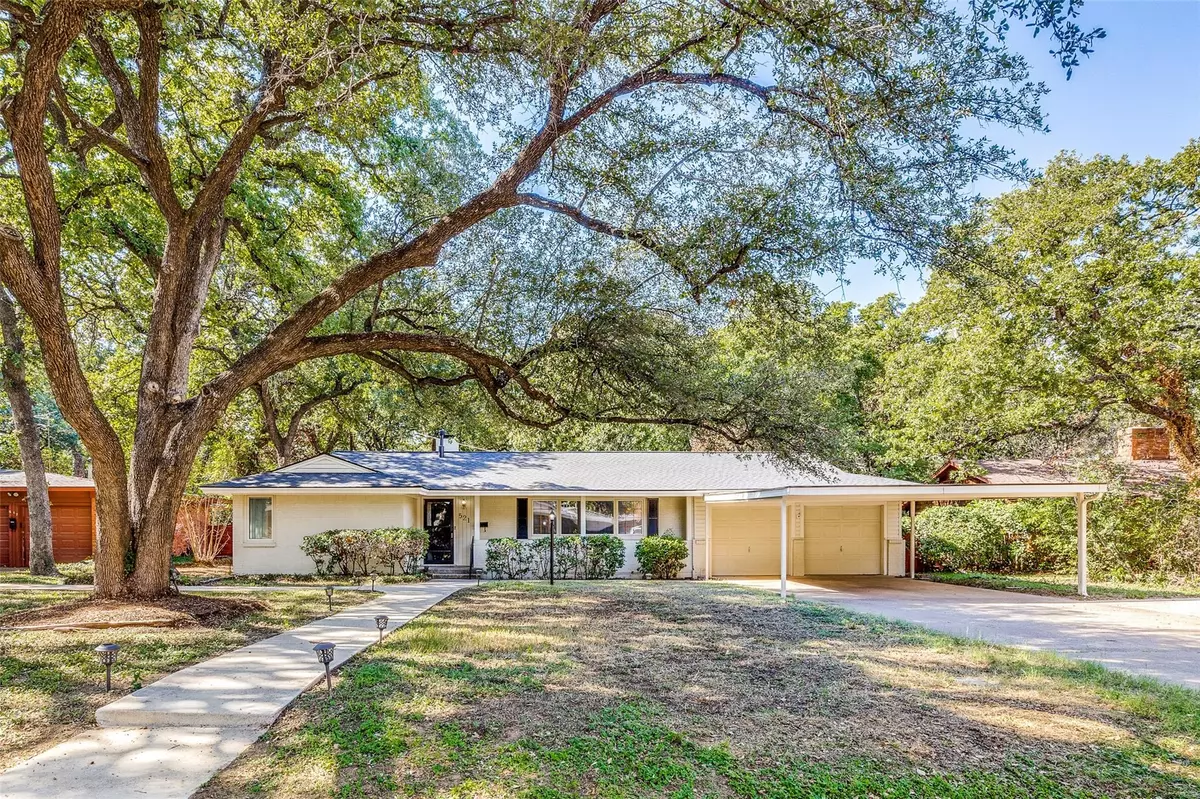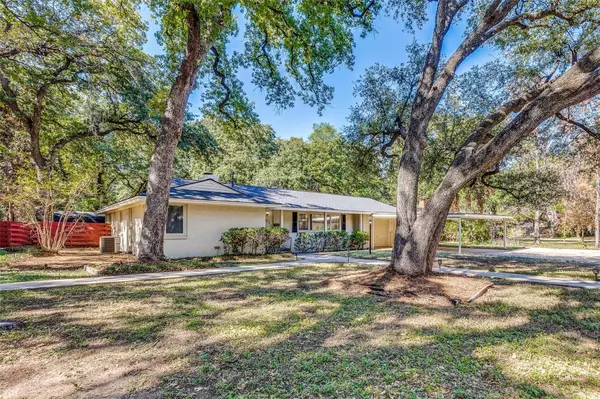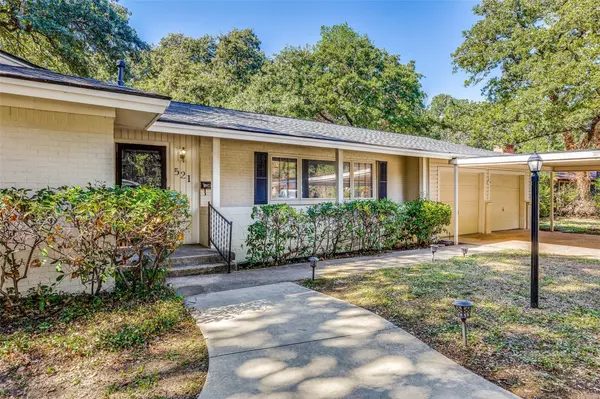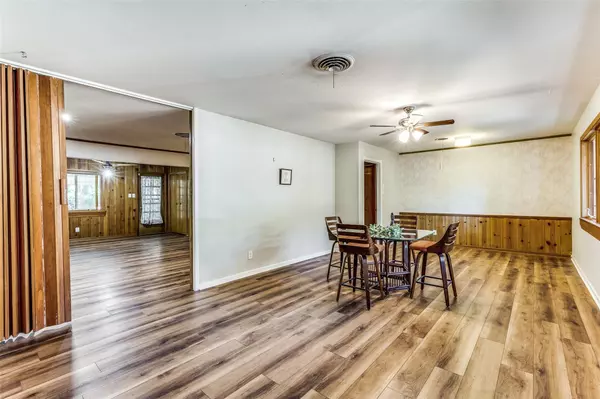$288,400
For more information regarding the value of a property, please contact us for a free consultation.
521 Club Oak Drive River Oaks, TX 76114
3 Beds
2 Baths
1,753 SqFt
Key Details
Property Type Single Family Home
Sub Type Single Family Residence
Listing Status Sold
Purchase Type For Sale
Square Footage 1,753 sqft
Price per Sqft $164
Subdivision Jeter Morris Sub
MLS Listing ID 20174540
Sold Date 01/30/23
Style Ranch
Bedrooms 3
Full Baths 2
HOA Y/N None
Year Built 1954
Annual Tax Amount $5,309
Lot Size 8,145 Sqft
Acres 0.187
Property Description
What a Gem! This Charming Home Still Adorns so Much of Its Original Character! This Lovely White Brick, 3 Bedroom, 2 Full Bathroom Home has 2 Spacious Living Areas, a Wood-Burning Stove, Original Wood Paneling and Cabinetry, and Even Original Hardwood Floors in Most Rooms! Each Room has Beautiful Casement Windows That Roll Outwards! It Gets Better, This Home Holds so Much Vintage Charm but Also has Electrical, Including 2 Panel Boxes, Plumbing, Including Lines That Run to the Street, Gas Lines, Paint, Flooring, Kitchen Quartz Countertops, Gas Cooktop, Oven, Microwave, and More All Partially or Fully Replaced Within the Last 24 Months! So Many Items are Like-New. The Roof is Under 5 Years Old! The HVAC System has Been Recently Serviced! There is a 2 Car Garage Plus Additional Covered Parking for 2 Underneath Carport! The Back Yard is a Garden Lovers Dream w Trees, Landscaping, Dog Run, Covered Extended Patio, and a Storage Shed! The List Goes on! Buyer to Verify All Info.
Location
State TX
County Tarrant
Direction Roberts Cut Off Road to Shady Oaks Drive. Turn onto Club Oak Drive. GPS-Friendly.
Rooms
Dining Room 2
Interior
Interior Features Cable TV Available, Eat-in Kitchen, High Speed Internet Available, Natural Woodwork, Paneling, Pantry
Heating Central, Fireplace(s), Natural Gas
Cooling Attic Fan, Ceiling Fan(s), Central Air, Electric
Flooring Carpet, Hardwood, Vinyl, Wood Under Carpet
Fireplaces Number 1
Fireplaces Type Family Room, Wood Burning Stove
Appliance Dishwasher, Disposal, Electric Oven, Gas Cooktop, Gas Water Heater, Microwave, Plumbed For Gas in Kitchen, Tankless Water Heater
Heat Source Central, Fireplace(s), Natural Gas
Laundry Electric Dryer Hookup, In Kitchen, Full Size W/D Area, Washer Hookup
Exterior
Exterior Feature Covered Patio/Porch, Dog Run, Storage
Garage Spaces 2.0
Carport Spaces 2
Fence Fenced, Gate, Wood
Utilities Available Cable Available, City Sewer, City Water
Roof Type Composition
Garage Yes
Building
Lot Description Few Trees, Interior Lot, Landscaped, Lrg. Backyard Grass, Sprinkler System
Story One
Foundation Pillar/Post/Pier
Structure Type Brick
Schools
Elementary Schools Castleberr
School District Castleberry Isd
Others
Ownership April Hartford
Acceptable Financing Cash, Conventional, FHA, VA Loan
Listing Terms Cash, Conventional, FHA, VA Loan
Financing Cash
Special Listing Condition Survey Available
Read Less
Want to know what your home might be worth? Contact us for a FREE valuation!

Our team is ready to help you sell your home for the highest possible price ASAP

©2025 North Texas Real Estate Information Systems.
Bought with Mance Stark • Keller Williams Heritage West





