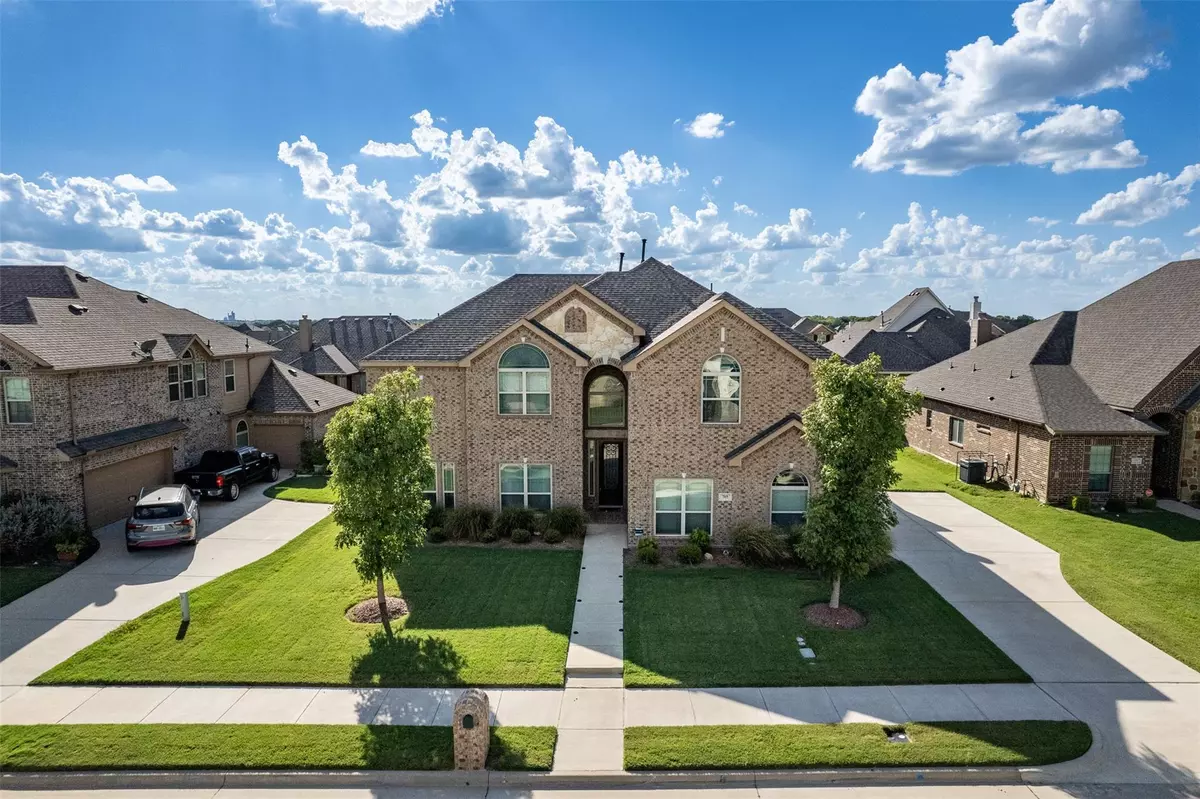$595,000
For more information regarding the value of a property, please contact us for a free consultation.
705 Dover Drive Midlothian, TX 76065
5 Beds
4 Baths
4,284 SqFt
Key Details
Property Type Single Family Home
Sub Type Single Family Residence
Listing Status Sold
Purchase Type For Sale
Square Footage 4,284 sqft
Price per Sqft $138
Subdivision Windermere Estates
MLS Listing ID 20168042
Sold Date 01/31/23
Style Traditional
Bedrooms 5
Full Baths 3
Half Baths 1
HOA Fees $25/ann
HOA Y/N Mandatory
Year Built 2017
Annual Tax Amount $10,461
Lot Size 9,583 Sqft
Acres 0.22
Property Description
Price decrease, take advantage of it before it's gone! Welcome home to 705 Dover St. located in Windemere estates, a quaint quiet neighborhood that feeds into Midlothian Heritage High School. This home built by First Texas features 5 bedrooms, 3 full baths, 1 half bath and an attached 2 car garage. As you open the front door you are welcomed by an open Fourier showcasing vaulted ceilings & a winding stair case flanked by the formal dining and formal living room to your left and a spacious study to your right. The large kitchen features hardwood cabinets, granite countertops, SS appliances, butler's pantry and a gas stove. The family room includes a fireplace with mantel, hardwood floors, & large windows allowing the natural light to shine through. End your days in the spacious master suite. The ensuite boasts a walk-in shower and separate garden tub. Come upstairs where you will find 4 secondary bedrooms, a game room, and a media room. Check it out and schedule your showing today!
Location
State TX
County Ellis
Direction From FM 1387 turn North on Le Manns Trail; turn right on Le Manns St.; left on Dover Dr.; home will be on the left.
Rooms
Dining Room 2
Interior
Interior Features Decorative Lighting, Granite Counters, High Speed Internet Available, Kitchen Island, Open Floorplan, Pantry, Vaulted Ceiling(s), Walk-In Closet(s)
Heating Central, Fireplace(s), Natural Gas
Cooling Ceiling Fan(s), Central Air, Electric
Flooring Carpet, Ceramic Tile, Wood
Fireplaces Number 1
Fireplaces Type Gas Starter
Appliance Dishwasher, Disposal, Electric Oven, Gas Range, Microwave
Heat Source Central, Fireplace(s), Natural Gas
Laundry Full Size W/D Area
Exterior
Garage Spaces 2.0
Fence Wood
Utilities Available City Sewer, Concrete, Curbs, Electricity Available, Natural Gas Available, Sidewalk
Roof Type Composition
Garage Yes
Building
Lot Description Interior Lot, Landscaped, Sprinkler System, Subdivision
Story Two
Foundation Slab
Structure Type Brick
Schools
School District Midlothian Isd
Others
Ownership see tax
Acceptable Financing Cash, Conventional, FHA, VA Loan
Listing Terms Cash, Conventional, FHA, VA Loan
Financing Cash
Special Listing Condition Aerial Photo
Read Less
Want to know what your home might be worth? Contact us for a FREE valuation!

Our team is ready to help you sell your home for the highest possible price ASAP

©2025 North Texas Real Estate Information Systems.
Bought with Amy Proctor • Keller Williams Realty

