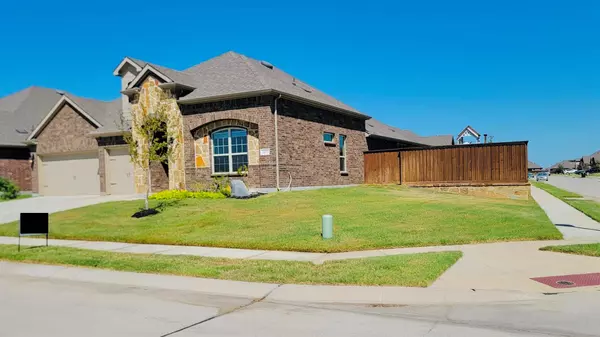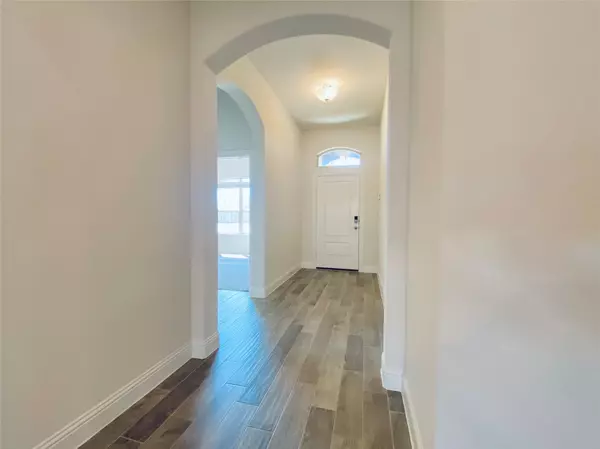$474,999
For more information regarding the value of a property, please contact us for a free consultation.
11113 Cap Rock Way Aubrey, TX 76227
4 Beds
3 Baths
2,512 SqFt
Key Details
Property Type Single Family Home
Sub Type Single Family Residence
Listing Status Sold
Purchase Type For Sale
Square Footage 2,512 sqft
Price per Sqft $189
Subdivision Silverado Ph 1C
MLS Listing ID 20169809
Sold Date 02/02/23
Style Traditional,Other
Bedrooms 4
Full Baths 2
Half Baths 1
HOA Fees $37
HOA Y/N Mandatory
Year Built 2019
Annual Tax Amount $8,923
Lot Size 10,323 Sqft
Acres 0.237
Property Description
Special backyard features and a strong community spirit makes this sparkling family home truly stand out as ‘one of a kind'. Without a neighbor directly across the street, and due to a stop sign on the corner, you will notice the extra wide road unburdened by parked cars as you pull into Cap Rock Way. Spacious starting with the XL corner lot and 3-car garage. Large sunlit rooms welcome you inside and the newly renovated backyard beckons the whole family outside. Leveled with 6” of premium topsoil, super-soft Zoysia grass and retained by a custom stone wall and privacy fence. Don't miss the hidden dual-access backyard storage area! Come see this very special home today!
Location
State TX
County Denton
Community Club House, Community Pool, Fitness Center, Jogging Path/Bike Path, Lake, Park, Playground, Pool
Direction From 380, head north onto Main Street. Turn left onto Silverado Pwky. Turn right onto Quicksilver Blvd. Turn right onto Cerro Ranch Road. Turn left onto Cap Rock Way. Home is on the corner.
Rooms
Dining Room 1
Interior
Interior Features Eat-in Kitchen, Granite Counters, High Speed Internet Available, Kitchen Island, Open Floorplan, Walk-In Closet(s), Wired for Data
Heating Central, Natural Gas
Cooling Central Air
Flooring Carpet, Tile
Fireplaces Number 1
Fireplaces Type Gas Logs, Living Room
Appliance Dishwasher, Disposal, Gas Cooktop, Gas Oven, Gas Range, Microwave, Plumbed For Gas in Kitchen, Other
Heat Source Central, Natural Gas
Laundry Electric Dryer Hookup, Utility Room, Full Size W/D Area, Washer Hookup
Exterior
Exterior Feature Garden(s), Rain Gutters, Playground, Private Yard, Storage
Garage Spaces 3.0
Fence Back Yard, Rock/Stone, Vinyl
Community Features Club House, Community Pool, Fitness Center, Jogging Path/Bike Path, Lake, Park, Playground, Pool
Utilities Available All Weather Road, Asphalt, Co-op Electric, Co-op Water, Community Mailbox, Concrete, Curbs, Electricity Available, Electricity Connected, Individual Gas Meter, Individual Water Meter, Natural Gas Available, Phone Available, Sewer Available, Underground Utilities
Roof Type Asphalt
Garage Yes
Building
Lot Description Level, Lrg. Backyard Grass, Park View, Sprinkler System
Story One
Foundation Slab
Structure Type Brick
Schools
Elementary Schools Jackie Fuller
School District Aubrey Isd
Others
Ownership William Barnes & Mikel Hays
Acceptable Financing Cash, Conventional
Listing Terms Cash, Conventional
Financing VA
Read Less
Want to know what your home might be worth? Contact us for a FREE valuation!

Our team is ready to help you sell your home for the highest possible price ASAP

©2025 North Texas Real Estate Information Systems.
Bought with Jessica Carter • Keller Williams Realty-FM





