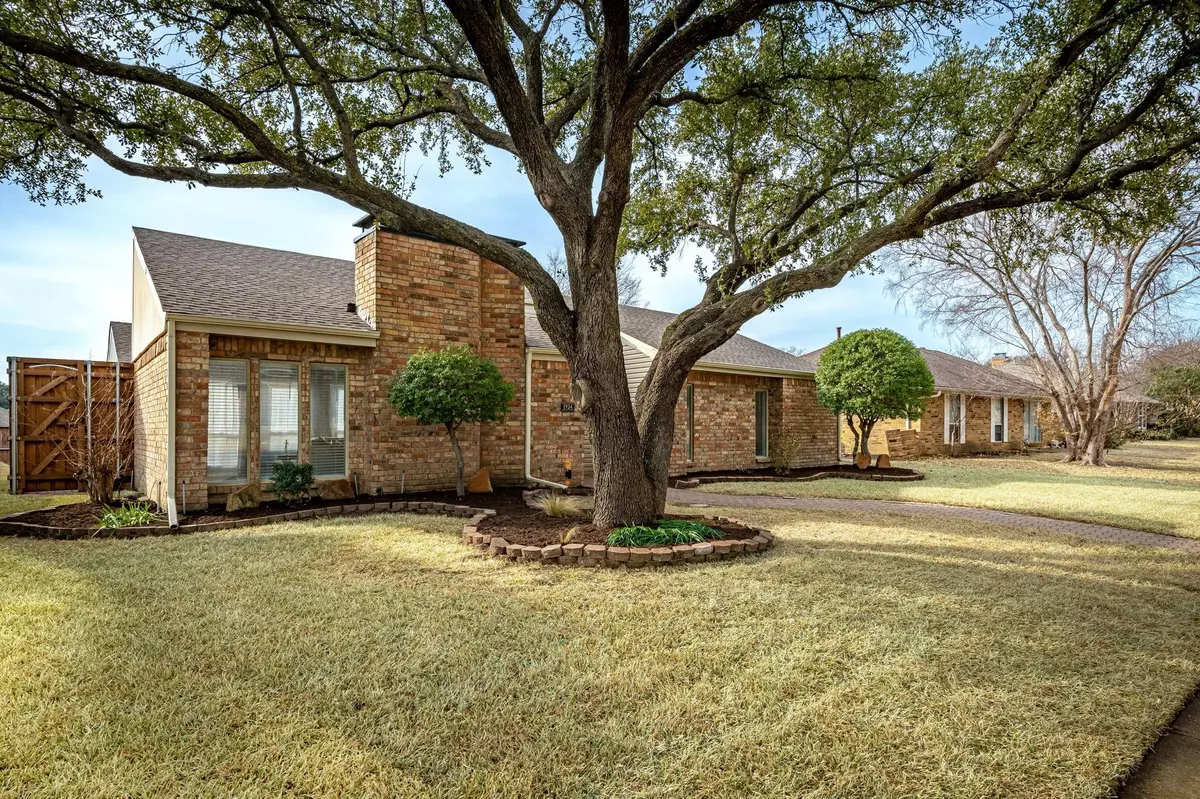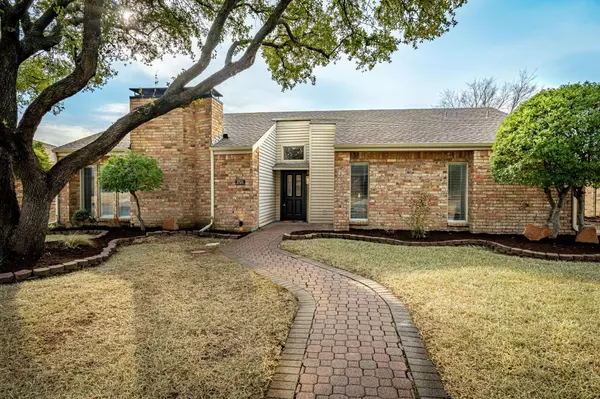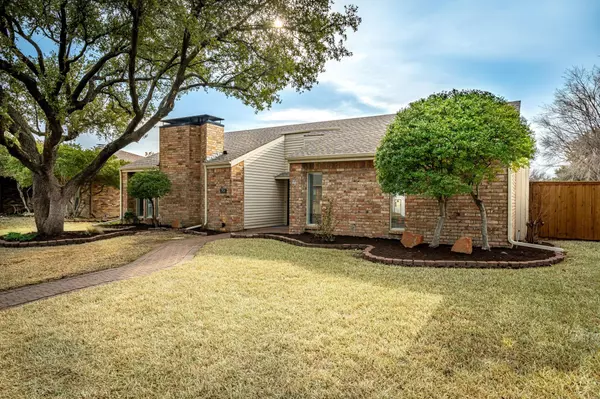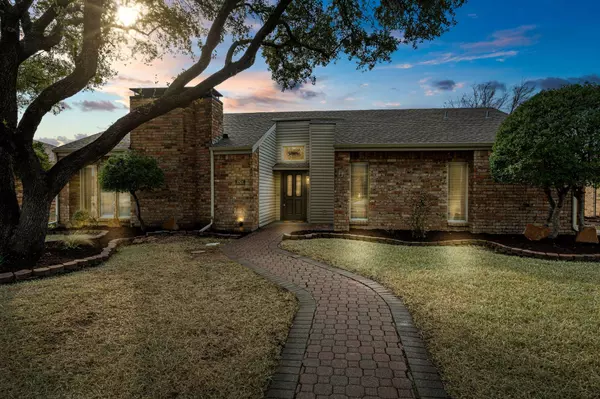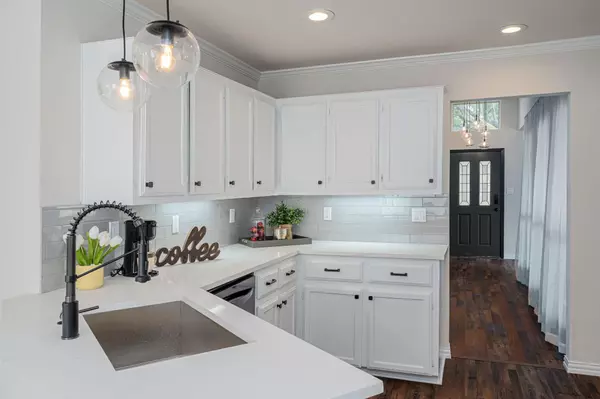$459,900
For more information regarding the value of a property, please contact us for a free consultation.
1924 Middle Glen Drive Carrollton, TX 75007
3 Beds
2 Baths
1,801 SqFt
Key Details
Property Type Single Family Home
Sub Type Single Family Residence
Listing Status Sold
Purchase Type For Sale
Square Footage 1,801 sqft
Price per Sqft $255
Subdivision High Country #2 Ph 4
MLS Listing ID 20222687
Sold Date 01/30/23
Style Contemporary/Modern,Traditional
Bedrooms 3
Full Baths 2
HOA Y/N None
Year Built 1984
Annual Tax Amount $6,589
Lot Size 8,407 Sqft
Acres 0.193
Property Description
**SOUGHT-AFTER ESTABLISHED NEIGHBORHOOD OF HIGH COUNTRY** **THIS HOME HAS BEEN FULLY TRANSFORMED INTO A MODERN BEAUTY** **LOCATED A SHORT HALF-MILE TO CARROLLTON'S BLUE TRAIL** This is a must see home! As you enter you see new flooring gleaming throughout with all the natural light! A truly awesome great room with vaulted ceiling awaits you; gas fireplace with custom mantel, enviable accent wall & built-ins. From the great room you have access to your large paver courtyard! Dining room with views of courtyard. Owner's retreat will not disappoint with its own private courtyard and convenient access to backyard. Stunning bath with generous freestanding tub, dual vanities with quartz, gorgeous shower and huge WIC. Kitchen has it all with breakfast room & breakfast bar! Beautiful white cabinets, ample quartz countertops, large sink with gooseneck faucet, gas cooktop with vent, double oven and under cabinet lights. The best backyard you will find with newer upgraded western red cedar fence.
Location
State TX
County Denton
Community Curbs, Sidewalks
Direction From PGBT and Dallas North Tollway go West on PGBT and exit E Rosemeade Pkwy and go left on E Rosemeade Pkwy then right on N Joesy Ln right on Westminster Dr. left on Spring Hollow Dr. right on Middle Glen Dr. home is on the right side.
Rooms
Dining Room 2
Interior
Interior Features Built-in Features, Chandelier, Decorative Lighting, Double Vanity, Vaulted Ceiling(s), Walk-In Closet(s)
Heating Central, Fireplace(s), Natural Gas
Cooling Ceiling Fan(s), Central Air, Electric, Roof Turbine(s)
Flooring Carpet, Luxury Vinyl Plank
Fireplaces Number 1
Fireplaces Type Brick, Gas, Gas Logs, Living Room, Raised Hearth
Appliance Dishwasher, Disposal, Dryer, Gas Cooktop, Gas Water Heater, Double Oven, Vented Exhaust Fan, Washer
Heat Source Central, Fireplace(s), Natural Gas
Laundry Electric Dryer Hookup, Utility Room, Full Size W/D Area, Washer Hookup, On Site
Exterior
Exterior Feature Courtyard, Covered Courtyard, Covered Patio/Porch, Rain Gutters, Lighting, Uncovered Courtyard
Garage Spaces 2.0
Fence Back Yard, Fenced, High Fence, Wood
Community Features Curbs, Sidewalks
Utilities Available All Weather Road, Alley, City Sewer, City Water, Concrete, Curbs, Sidewalk
Roof Type Composition
Garage Yes
Building
Lot Description Interior Lot, Landscaped, Level, Lrg. Backyard Grass, Sprinkler System, Subdivision
Story One
Foundation Slab
Structure Type Brick,Vinyl Siding
Schools
Elementary Schools Homestead
School District Lewisville Isd
Others
Ownership Tax Records
Acceptable Financing Cash, Conventional, FHA, VA Loan
Listing Terms Cash, Conventional, FHA, VA Loan
Financing Conventional
Special Listing Condition Aerial Photo, Survey Available
Read Less
Want to know what your home might be worth? Contact us for a FREE valuation!

Our team is ready to help you sell your home for the highest possible price ASAP

©2025 North Texas Real Estate Information Systems.
Bought with Kimberly Vo • Kimberly Adams Realty

