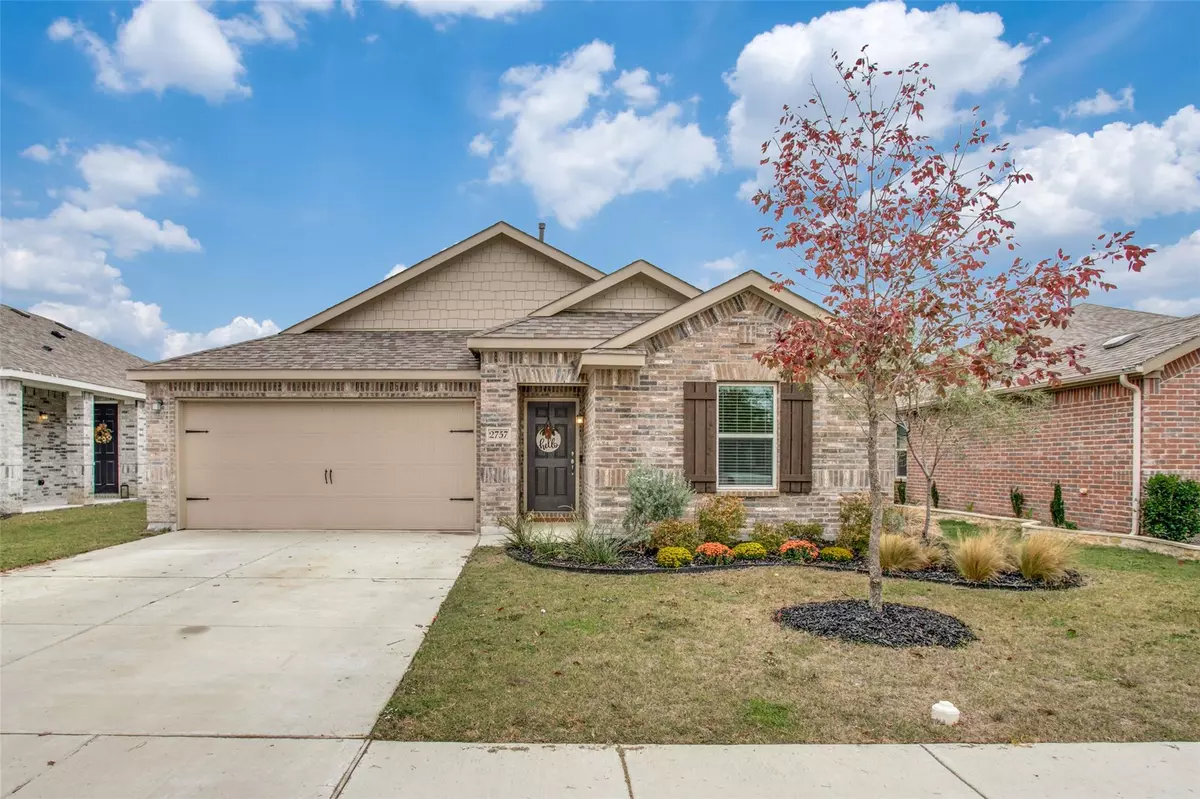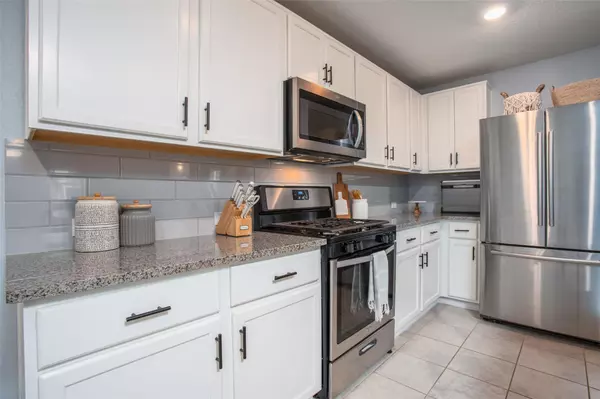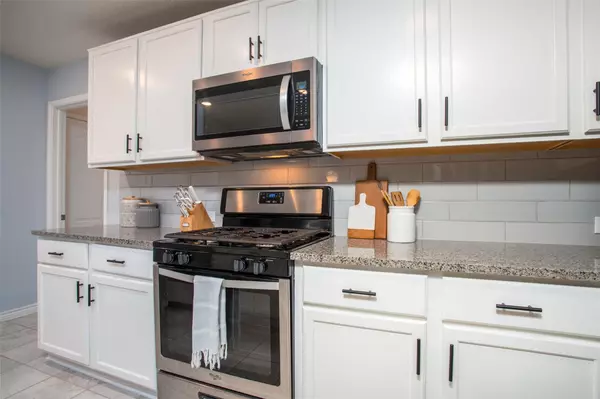$339,500
For more information regarding the value of a property, please contact us for a free consultation.
2757 Tobias Lane Aubrey, TX 76227
3 Beds
2 Baths
1,545 SqFt
Key Details
Property Type Single Family Home
Sub Type Single Family Residence
Listing Status Sold
Purchase Type For Sale
Square Footage 1,545 sqft
Price per Sqft $219
Subdivision Winn Ridge Ph 1B
MLS Listing ID 20202214
Sold Date 02/03/23
Style Traditional
Bedrooms 3
Full Baths 2
HOA Fees $45/ann
HOA Y/N Mandatory
Year Built 2020
Annual Tax Amount $5,881
Lot Size 6,446 Sqft
Acres 0.148
Property Description
Home currently has an FHA assumable Loan at an interest rate under 4%! Immaculate and beautiful home is loaded with upgrades. From the moment you walk into this home you feel relaxed and comfortable. This is because the owners have tastefully planned each space to be beautiful and livable. The luxury vinyl plank flooring draws you in from the moment of entry. The kitchen has white cabinets and high end pulls, upgraded stainless steel appliances including a gas range, elongated subway tile and granite counter tops. It also boasts a large pantry! The private master is beautiful and has a spacious on suite bath. The bath is upgraded and features dual sinks, soaking tub and separate shower. This floorplan is perfect for entertaining or just hanging out with friends or family. The family room is large and spacious and is open to kitchen and dining. Perfect for catching the big game! Off the eating area is the back door to the extended patio featuring a gas stub. Texas sized back yard
Location
State TX
County Denton
Community Club House, Community Pool, Jogging Path/Bike Path, Park, Perimeter Fencing, Playground, Pool, Sidewalks, Other
Direction From 380, Take FM 1385 North. Continue for 2.5 miles. Turn left on Winn Ridge Blvd. Continue for .7 miles. Turn left onto Gideon Way. Turn Right on Tobias Ln. Home is on the right.
Rooms
Dining Room 1
Interior
Interior Features Decorative Lighting, Flat Screen Wiring, Granite Counters, High Speed Internet Available, Kitchen Island, Open Floorplan, Walk-In Closet(s)
Heating Central
Cooling Electric
Flooring Carpet, Luxury Vinyl Plank
Appliance Dishwasher, Disposal, Gas Range, Tankless Water Heater
Heat Source Central
Laundry Utility Room, Full Size W/D Area
Exterior
Exterior Feature Private Yard
Garage Spaces 2.0
Fence Wood
Community Features Club House, Community Pool, Jogging Path/Bike Path, Park, Perimeter Fencing, Playground, Pool, Sidewalks, Other
Utilities Available City Sewer, City Water, Curbs, Sidewalk
Roof Type Composition
Garage Yes
Building
Lot Description Few Trees, Interior Lot
Story One
Foundation Slab
Structure Type Brick,Siding
Schools
Elementary Schools Union Park
School District Denton Isd
Others
Restrictions Agricultural,Deed
Ownership see tax
Acceptable Financing Cash, Conventional, FHA, VA Loan
Listing Terms Cash, Conventional, FHA, VA Loan
Financing FHA
Read Less
Want to know what your home might be worth? Contact us for a FREE valuation!

Our team is ready to help you sell your home for the highest possible price ASAP

©2025 North Texas Real Estate Information Systems.
Bought with Quincy Cobbin • Global Realty





